Surprise: No Oven!
Eliza P
5 years ago
Featured Answer
Sort by:Oldest
Comments (345)
suzyq53
5 years agoRelated Discussions
Miele Chef Oven Update
Comments (1)There was another question here about Auto Roast recently; you might search (below) for that. IIRC, after putting your meat into a room temperature oven, you would set the roast temp well beyond what you want, to sear the outside for a bit, then turn the temp back to whatever you want to roast at (the default is 320F, I think). That's what Auto Roast does automatically in the Master Chef models. It does not use the probe. I'm not sure how much hotter that initial searing temperature gets, or for how long before it returns to your normal roasting setting. Perhaps someone who uses this feature can tell us....See MoreAre the Bosch and Thermador 30' ovens the same?
Comments (4)They are all owned by the same parent: Bosch. A good analogy is cars from GM. A Caddy is similar to a Pontiac, is similar to a Buick, and a Chevy. But, they are not exactly the same even if they share parts....See Morebluestar vs american range wall oven
Comments (9)Interesting. I just timed my Bluestar V1, large oven on the 48" range. Got to 377 in 17:10 at which point it clicked off. Gas came on again at 27 minutes and went off at 31 minutes. So that's just two full cycles in 31 minutes. So my BS oven seems to work just fine. Perhaps Bluestar was quoting the time for the first two cycles? I just stick my food in after the first one, I've checked the temperature 1000 times and I see no evidence to suggest I shouldn't. The next cycle started at 41 minutes (came on at 365 degrees) and clicked off at 43:30 @ 377 (temp rose to 386) So when set to 375 the oven maintains the temperature by being on about 2.5 minutes out of 13. I find that to be pretty efficient. Hope that helps. -Stooxie...See MoreAre side swing ovens possible if sandwiched between wall and fridge?
Comments (40)Thank you Colleen (AKA. ANGEL IN DISGUISE)!!! Thank you for all the photos and the incredibly helpful info!! On Mother's Day of all days, when you should be relaxing and basking in the servanthood of your four children, you're sitting there typing away, helping a stranger out. Cpartist, and everyone else too, seriously you all have restored my faith in humanity : ). Sorry to be so dramatic but I truly appreciate you guys. Colleen, is the reason you didn't want the flush install of your ovens so that that your ovens doors would be able open all the way? Is there any other reason NOT to do a flush install? My wall is going to just out way more than yours so unfortunately can't do the right swing, and I'm seeing now that the left swing would not be a good idea either. How would you feel about a traditional pull-down double oven in your current oven location????? The counter behind my ovens will be a little over 4 ft away, so there should be some wiggle room to pull down the door and maneuver to the landing space? Also thank for the feedback on the Karbon! I agree, the aesthetics are pretty unique. Our kitchen will lean toward the modern side so it would fit in perfectly. I will have a tapmaster as well so hoping it will work well for my prep sink. Hope you're enjoying your tapmaster today! What a great Mother's day gift : ). Kim Ladin, I'm going to think seriously about that tall cabinet to make the right swing work. It would mean decreasing the cabinet length in the undercounter fridge run or decreasing the double pantry. I hope you find a good solution to your dilemma as well!...See MoreEliza P
5 years agoEliza P
5 years agoEliza P
5 years agoUser
5 years agoEliza P
5 years agowiscokid
5 years agoUser
5 years agolast modified: 5 years agoEliza P
5 years agosuzyq53
5 years agoEliza P
5 years agostillpitpat
5 years agochocolatebunny123
5 years agogreenfish1234
5 years agolast modified: 5 years agosuzyq53
5 years agolast modified: 5 years agojmm1837
5 years agoEliza P
5 years agojwvideo
5 years agolast modified: 5 years agoEliza P
5 years ago
Related Stories
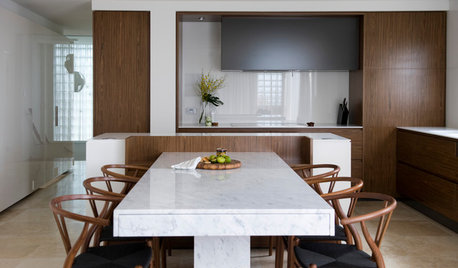
KITCHEN DESIGNKitchen of the Week: Surprise Storage in Sydney
Hidden appliances and a secret scullery make for a kitchen so streamlined, you might not guess its true purpose
Full Story
HOUSEKEEPINGHow to Clean Your Range and Oven
Experts serve up advice on caring for these kitchen appliances, which work extra hard during the holidays
Full Story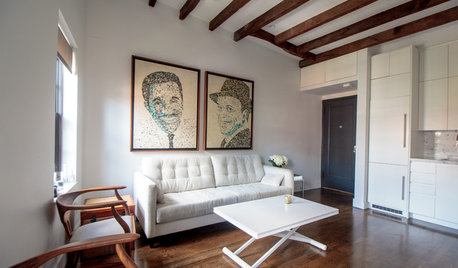
MY HOUZZMy Houzz: This 400-Square-Foot Apartment Is Surprisingly Spacious
Modern built-ins, a smart layout and double-duty furniture bring out the best in this New York City apartment
Full Story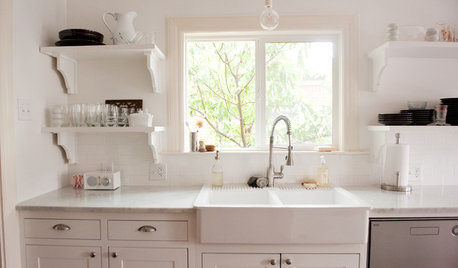
KITCHEN DESIGNKitchen Sinks: Easy-Clean, Surprisingly Affordable Ceramic
You get a lot for the price with ceramic sinks, and they're available everywhere. See the pros and cons here
Full Story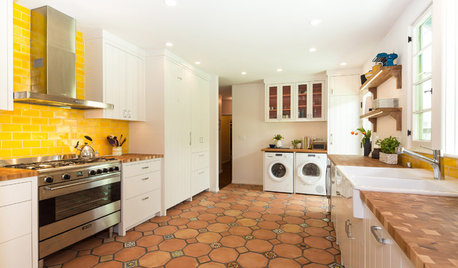
KITCHEN DESIGNNew This Week: 4 Surprising Backsplash and Countertop Pairings
Make your kitchen workspace stand out with colored ceramic tile, back-painted glass, butcher block and more
Full Story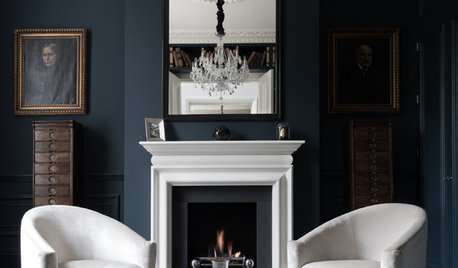
COLORDiscover White’s Surprising Power to Energize Every Room
Using white in different ways gives you limitless options for light, color and creativity
Full Story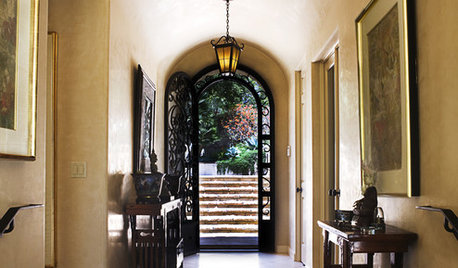
ARCHITECTURE3 Surprising Essential Tools for the Modern Architect
If your architect doesn't work with these, you might want to steer clear. And nope, we're not talking about CAD
Full Story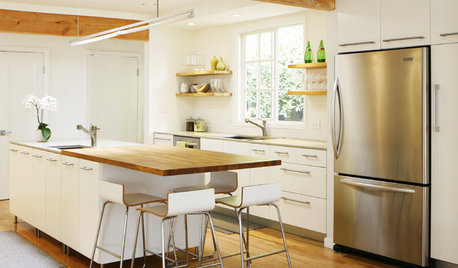
LIFESurprising Ways to Pare Down at Home
All those household items you take for granted? You might not need them after all. These lists can help you decide
Full Story
BEFORE AND AFTERSMy Houzz: NFL Star Deshaun Watson Surprises Mom With a Remodel
The quarterback thanks his mother with new furniture, cabinets and a fresh style that brightens his childhood home
Full Story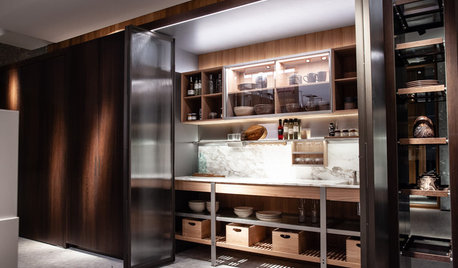
HOME TECHTop Kitchen Innovations From the Latest Fairs in Milan
Microkitchens, concealed burners and new oven technologies are some of the surprises for 2018
Full Story


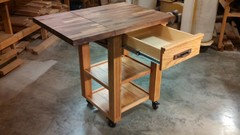
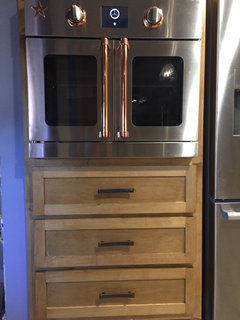

Kristin Petro Interiors, Inc.