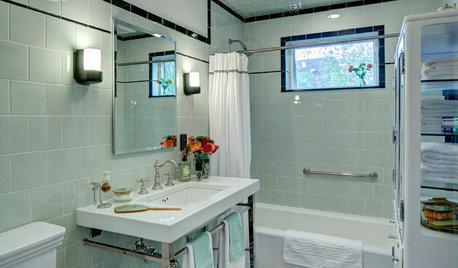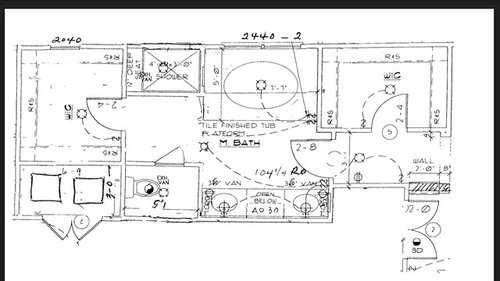bathroom layout
Joyful Hearts
5 years ago
Featured Answer
Sort by:Oldest
Comments (7)
Anglophilia
5 years agoRelated Discussions
Help choosing master bathroom layout
Comments (5)@Bri B - I like that one a lot too. I'm leaning toward the 2nd one now though (becuase I can fit a longer bathtub, and it keeps the window in the shower). I don't love the random space left in the corner, but maybe I'll put a tree there?...See MoreFinalizing bathroom layouts. Would love advice, critiques, and ideas
Comments (10)I can't tell if you have room for this layout, but your bedroom would be slightly larger (12 X 15 feet 8 inches.), although the closet is a little smaller. (12 X 5 feet with a 3 to 4 foot offset 2 feet deep) I have the closet and bathroom almost 12 feet wide. Could make it 11 1/2 feet and make it work I think. Your original layout seems to have a very small door into the closet. I like standard doors on bathrooms if you can make it work. It is nice to see you bed on entry. I might be inclined to put the master vanity, and toilet on the bottom wall in the bathroom to give you a wall for a chest of drawers....See MoreFix for this bathroom layout?
Comments (11)So this will be an office and a guest room ... so you must keep the tub /shower. If you were to remove the tub, it'd hurt your house's value /resale. Thoughts: - Changing to a shower doesn't save you any space. You must have 30" in front of the toilet, and 8'6" is about as narrow as you're going to successfully build a two-sided bathroom. You don't have space to move the tub to the end of this bathroom, even if you go with a narrow shower. And if you could do any of these things, it'd be big money to save inches. - If you're changing the bathroom vanity, I'd like to see something a little wider ... even a guest bathroom needs storage for towels and extra TP. - If you need more storage, you could add a shallow piece of furniture (vintage china cabinet?) outside the bathroom door ... you have space on the landing. Since you really can't lose any square footage in the bathroom, you might turn your attention to maximizing organization in the guest room: - With the slanted walls, is a Murphy bed a possibility? A pull-out sofa? - If you're going with a bed, make it a queen or even a full-sized bed. Guests don't NEED a luxuriously large bed. - Maybe scootch the bed over into the corner (so it "backs up to" the tub) and go with a single night table on the outside. Not ideal, but -- again -- guests don't NEED full-time amenities. - Go with a small desk, etc. for the office. Consider "building in" a desk under the eaves....See MoreMaster bathroom layout help please!
Comments (5)Overall it's a nice, clean, straightforward layout. A couple thoughts: Have a lot of space so would like to have double vanity, Not the dreaded, ubiquitous duplicate sinks ... double the cost, double the upkeep, nothing in return ... though at least with roughly 9' of space, you're not doing it at the expense of drawer space. I'd consider moving the make-up area over to this side and adding a linen closet on the exterior wall. A person sitting at the make-up area would block access to the shower and the toilet. A linen closet in this area would be a budget-option (significantly cheaper than the cabinetry linen tower you've drawn in by the make-up table), and even a small one does so much ... I'd make it shallow, maybe 15-18" ... that'd allow you a hamper on the bottom half of the closet /towel and toiletry storage above. Freestanding tub and walk in shower. They look good. Is the shower about 4x4? While not luxurious, it will be comfortable. I'd do just what ACM shows in the above picture ... pony walls halfway up. That slashes your glass in half /slashes your glass cleaning in half, and it also allows you ample space for hidden storage niches. You can plan a lovely space all day long, then have ugly shampoo bottles become the focal point. Include more niche space than you think you need. Very important thought: Where do you see your towels being hung? For the shower + for the tub. Don't forget hand towels at the vanity. I don't see an obvious choice for the shower. Very important thought: You want to place your shower controls on the pony wall ... not under the shower head. This will allow you to reach in /turn on the water without committing your body to the initial cold spray. Not super important to have separate toilet room but if a design makes more sense than I am open to it. No door. If you leave it as you've described now, natural light will extend throughout the space. If you block it off, you'll lose the light and make the space more cumbersome to clean. And it might hold in moisture from the shower. I would also remove the small wall to the left of the cabinetry straight ahead of the door; it doesn't appear to serve any purpose. Though now that I type that, I wonder if it's necessary for support. Other thoughts: - I'd consider rotating that cabinetry nearest the toilet so it'd serve the toilet instead of the make-up area ... or at least turn the bottom half. You need space now to store toilet paper, and, especially if you plan to be old in this house one day, you'll likely one day need some sort of medical supplies near the toilet. My grandparents both did ... for different reasons. It'd be so easy to create that now. - Where -- if anywhere -- do you see a hamper fitting in? - Where will your trash can(s) be placed? - What thoughts do you have on window coverings? - Do you plan to store cleaning products in the bathroom? - I'd consider one large mirror over the vanity. It'd be better to reflect light from the over-tub window. It'll also allow you to see more of yourself /your outfit in the mirror....See Moresheloveslayouts
5 years agoJoyful Hearts
5 years agoSummit Studio Architects
5 years agoVirgil Carter Fine Art
5 years agoJoyful Hearts
5 years ago
Related Stories

BATHROOM DESIGNRoom of the Day: New Layout, More Light Let Master Bathroom Breathe
A clever rearrangement, a new skylight and some borrowed space make all the difference in this room
Full Story
HOUZZ TOURSHouzz Tour: Pros Solve a Head-Scratching Layout in Boulder
A haphazardly planned and built 1905 Colorado home gets a major overhaul to gain more bedrooms, bathrooms and a chef's dream kitchen
Full Story
BATHROOM WORKBOOKHow to Lay Out a 5-by-8-Foot Bathroom
Not sure where to put the toilet, sink and shower? Look to these bathroom layouts for optimal space planning
Full Story
BATHROOM DESIGNRoom of the Day: A Family Bath With Vintage Apothecary Style
A vintage mosaic tile floor inspires a timeless room with a new layout and 1930s appeal
Full Story
HOUZZ TOURSHouzz Tour: A New Layout Opens an Art-Filled Ranch House
Extensive renovations give a closed-off Texas home pleasing flow, higher ceilings and new sources of natural light
Full Story
BATHROOM WORKBOOKStandard Fixture Dimensions and Measurements for a Primary Bath
Create a luxe bathroom that functions well with these key measurements and layout tips
Full Story
TILEHow to Choose the Right Tile Layout
Brick, stacked, mosaic and more — get to know the most popular tile layouts and see which one is best for your room
Full Story
HOUZZ TOURSHouzz Tour: Stellar Views Spark a Loft's New Layout
A fantastic vista of the city skyline, along with the need for better efficiency and storage, lead to a Houston loft's renovation
Full Story
KITCHEN LAYOUTSThe Pros and Cons of 3 Popular Kitchen Layouts
U-shaped, L-shaped or galley? Find out which is best for you and why
Full Story
KITCHEN DESIGNKitchen of the Week: More Light, Better Layout for a Canadian Victorian
Stripped to the studs, this Toronto kitchen is now brighter and more functional, with a gorgeous wide-open view
Full Story







User