Cabinet layout - what do you think?
salliekate2
5 years ago
Featured Answer
Sort by:Oldest
Comments (16)
Debbi Washburn
5 years agoartistsharonva
5 years agolast modified: 5 years agoRelated Discussions
Layout attempt ... what do you think of this?
Comments (25)Hi celticmoon, thanks for weighing in. It's tricky because we're trying to be very careful not to overcapitalize. While we are in a nice neighborhood, it is still just a townhouse. And while we are very happy here for now, it's unlikely to be our forever-home. So we're trying to get the maximum bang-for-the-buck. I've been in several of the other townhouses in our neighborhood. Many of them have not been remodeled, but all the ones I've seen that have been remodeled have more or less retained this layout (in terms of walls, closet, sink and range). Most of them (both original and remodeled) have the fridge on the other side, often with just a table & chairs in the 60'' corner or in one case a kitchen desk. I'm not saying that this is therefore the best layout, just that it's the most commonly used. We had figured that putting counters and cabinets there would at least be an improvement in utility over a table and chairs. While one could argue that putting in a better layout would be a potential selling point in the future, I'm not sure that it would recoup the costs. I think that if we were planning to stay here forever, then maybe it would be worth going all out to get the best possible layout. But given our situation, we are really just trying to get an updated kitchen that looks inviting, with more functional storage space and appliances that don't smell like they're about to catch fire :) That being said, I am still considering all other suggestions very carefully and weighing the pros and cons. In some cases I'm finding that there seems to be a big difference between what looks best on paper and what seems like it would feel right when standing in the room. Has anyone else found this, or is it just me? I'm thinking it might be to do with the natural light that doesn't come across in drawings. I like your idea of blocking out the counter space with boxes as a test run. We generally tend to use the space between the sink and the range as our main prep space. Currently we use the space to the right of the range mostly as a landing space for getting things out of the cabinets above (where we store the food) and out of the fridge opposite. We also have our toaster here and use other small appliances here, as well as prepping things that don't involve the sink or the range. So in that sense I had figured that a counter on the opposite side would be used in much the same way. And we would still have 18'' on the right of the range. I will definitely take a closer look though at the idea of putting a CD fridge in its current location and see how that would work out. If we were to keep this general footprint though, what do you think of the cabinet choices?...See MoreFinal (!?) Kitchen Layout for Review - what do you think?
Comments (15)greencleaning - Thanks for the compliments! singingmicki - "shallow cabinet beside the fridge" "put upper cabinets and a countertop but leave the bottom open for your dog's needs" - Brilliant! We love this idea! What a perfect spot! (I didn't want to get rid of the hutch next to the fridge in order to put the dog bowls there, and now we don't have to.) Thank You!! buehl - We do have a dining room and need to banquette to seat a family of 4. I see what you mean about the leg room issue. From your post, I think we're going to need to put a Lot more thought into the banquette. Thank you for all the great info! davidro1 - Again, thank you so much for your reply and terrific advice! We will take everything into consideration and we revisit the fridge wall options. Right now, we're trying to finalize the "L" cabinets. We put together 2 mockups based on all of the great suggestions we've been receiving here and on IkeaFans. What option does everyone like best for the "L?" CHOICE A: SYMMETRICAL 15's ALL of the wall cabinet have 15" doors (on both the stove and sink sides)! LOVE the symmetry (achieved by cutting down the upper corner cabinet). [](http://www.flickr.com/photos/40167831@N08/5672410282/) Stove wall base cabinets: From left to right: \* corner piece (with two 12" doors, one on each wall) \* small cutting board pullout \* 15" (not sure if I would do all drawers or some drawers...still need to decide on that) \* stove \* 15" drawers And I gain a bigger stretch of countertop between the stove and the sink. Sink wall base cabinets: From left to right: \* 18" drawers \* 24" dishwasher \* 24" Domsjo single bowl sink \* 15" (for pull out garbage) \* corner piece with two 12" doors (one on each wall) Questions: 1\) Glass cabinets \- I'm not sure that I have enough pretty dishes to fill the deep corner cabinet too. Would it look strange to keep that as a regular door? 2\) There are 2" of extra space to the left of the far left wall cabinet (next to the nook) \- DH would love it if the wall space flanking the nook window was symmetrical (not displayed in pic). Right now it is 13" to the left and 15" to the right. Is there anything that can be done with that extra 2" inches to fill it in? (We ended the backsplash to match the upper \- not sure if that's the best idea either.) CHOICE B: BLIND UPPER CORNER CABINET AND SHELVES Stove wall: [](http://www.flickr.com/photos/40167831@N08/5672410196/) [](http://www.flickr.com/photos/40167831@N08/5671843445/) Stove Wall Uppers: \* a 30" (which has 12" hidden) with an 18" next to it (two 18" doors so it LOOKS like a 36" cabinet) \* 30" above the microwave (two 15" doors) \* 18" with a 6" shelf on the end to fill in the space. Stove Wall Base: \* corner piece (two 12" doors, one on each wall) \* 12" \- yes \- bottom section for cookie sheets and things \* stove \* 24" drawers Sink wall: Here's where it gets super custom. [](http://www.flickr.com/photos/40167831@N08/5671843503/) [](http://www.flickr.com/photos/40167831@N08/5671843323/) Sink Wall Uppers: From left to right: \* 6" shelf \* 27" custom cabinet \* window \* 27" custom cabinet \* (not seen \- but there would be 12 inches of the blind cabinet from the stove wall) The two 27" glass cabinets flanking the sink should be the perfect amount of storage to put my beloved dishes. Loving the symmetry here. Now 27" cabs are not that much bigger than the 24" cabs with 12" doors that I was trying to avoid. I think this plan would commit us to paint grade Shaker doors since we'd need custom door sizes. I saw companies selling paint grade doors that might actually be cheaper than Adel White (which is making DH very happy), but more research is needed. Also, while it would give me an excuse to buy some adorable ironstone creamers and/or pretty colored glass vases to decorate the corner shelves \- I'm not sure about all that dusting. Sink Wall Base From left to right (same as Choice A): \* 18" drawers (the pic is wrong \- it should be all drawers) \* 24" dishwasher \* 24" Domsjo single bowl sink \* 15" (for pull out garbage) \* corner piece with two 12" doors (one on each wall) ~~~~~~~~~~~~~~~~~~~~~~~~~~~~~~~~~~~~~~~~~~~~ Thank you all again for your help!!...See MoreNew layout!!!!!!! What do you think?
Comments (16)Have you considered swapping sink and DW, and widening the window? That would give you more room between sink and range for prep. As it is, you have very little room for that and an angled counter to contend with, too. My current kitchen has a long stretch of counter but it isn't between sink and cook top. I only have 16" on either side of my cook top. I end up prepping in multiple places; it's inefficient and frustrating. When we remodel (hope to start soon, yay!) I will gain a 42" span of counter between sink and cook top. I can not wait! Are you still going with IKEA cabs? I didn't realize they had an 18" wide cab. Anyhoo, here's a slight tweak to your plan, aimed at giving you more counter between sink and range. It also will MOL center the sink and window on the upper wall. Here's what I did: Swapped sink and DW placement Widened the sink wall window Adjusted the cabs to the left of the sink Added a spacer between far left cab and wall so drawers will clear door molding Added a spacer between DW and blind corner cabinet so an open DW door will clear the rnage. Swapped out angled corner cabinet for blind corner cabinet. You can go with IKEA's cab with the pull-out organizer or you can purchase a Rev-a-Shelf pull-out organizer (may give you more usable storage space). See link below. I moved the 2" spacer you had to the right of the range to the left of the range and grew it an inch to allow for 48" of upper cabs and to give a bit more clearance to open the DW (when open, mine extends 26.25" out from the face of the base cab next to it.) Obviously, this extends the range wall cabs an inch towards the doorway. I didn't calculate the clearance between range wall cabs and fridge wall cab. I swapped out the 24" base and upper cabs next to the fridge for a 24" pull-out pantry to make up for the loss of upper cab space due to wider window. While the sink and window are MOL centered on that top wall, I opted not to add an upper to the right of the sink. That avoids the dreaded blind corner. However, you could add an upper if symmetry is critical for you. You could also widen the window even more. Or fill the space with artwork or decorative plates. Here are some images with different treatments on each side of the sink window. [[(https://www.houzz.com/photos/100-square-foot-kitchen-remodel-craftsman-kitchen-minneapolis-phvw-vp~5402770) [Craftsman Kitchen[(https://www.houzz.com/photos/craftsman-kitchen-ideas-phbr1-bp~t_709~s_2116) by Minneapolis Architects & Building Designers David Heide Design Studio [[(https://www.houzz.com/photos/custom-kitchen-eclectic-kitchen-toronto-phvw-vp~1765282) [Eclectic Kitchen[(https://www.houzz.com/photos/eclectic-kitchen-ideas-phbr1-bp~t_709~s_2104) by Barrie Kitchen & Bath Remodelers Madison Taylor [[(https://www.houzz.com/photos/annas-sunny-vintage-kitchen-victorian-kitchen-portland-phvw-vp~2960708) [Traditional Kitchen[(https://www.houzz.com/photos/traditional-kitchen-ideas-phbr1-bp~t_709~s_2107) by Portland Design-Build Firms Arciform [[(https://www.houzz.com/photos/vintage-barn-frame-addition-to-dutch-stone-house-traditional-kitchen-boston-phvw-vp~4037746) [Traditional Kitchen[(https://www.houzz.com/photos/traditional-kitchen-ideas-phbr1-bp~t_709~s_2107) by Chatham Architects & Building Designers KATE JOHNS AIA [[(https://www.houzz.com/photos/integrity-windows-and-doors-traditional-kitchen-phvw-vp~13972916) [Traditional Kitchen[(https://www.houzz.com/photos/traditional-kitchen-ideas-phbr1-bp~t_709~s_2107) by Palo Alto Windows Integrity Windows and Doors If you haven't already done so, do a tally of what you own and need to store in your kitchen and check that each will fit where you think it will. Is a 3" spacer between wall and 15" pantry cab enough space for the pantry cab doors to clear the baseboard heater? Your drawing makes it look like it won't but I don't know if the baseboard heater placement on your drawing is where it will be IRL. What kind of door handle do you have on your back door? Is it a knob? And if so, is it high enough so that you can pull the drawer out of the cab near the door? I just checked my door knobs and they are at 36", which is counter height so this shouldn't be an issue but I wanted to make sure you checked this now and not discover an uh-oh later. Pity IKEA doesn't offer a 30" sink base so that you could gain a bit more counter and cab storage. Maybe there's an IKEA hack that will allow you to take a 30" base cab and use it as a sink base. Here is a link that might be useful: Rev-a-Shelf Blind Corner Pull-out...See MoreDown to 3 layouts..what do you think?
Comments (17)First, I am so sorry for your loss! I can only imagine how difficult it must be for you now. But at least you're carrying on a dream you both had! Hopefully, we can help you with the "bouncing off" part...at least partially since we, of course, could never replace him! I prefer #1. No, I don't like OTR MWs either. However, there are other considerations as well: Oven. I have found that a wall oven is so much easier to work with than a range. I'm probably of an age w/you and while I've had ranges all my life, when I started using our wall oven a few months ago I was so happy at how much easier it was to use...not just taking things out, but also being able to check on something w/o having to open the door or practically get on the floor to see inside! Island. You have an island in front of the refrigerator & ovens. In my kitchen, I have landing space both on the side (right next to) and in front of my ovens and a wall on one side (similar to yours). I find that I use the landing space in front of the ovens the vast majority of the time. You do tend to stand more to the side of a wall oven (at least I do) and it's natural to take something out and pivot slightly to the right (left in your case) to put the item down. To put it on the counter next to it, I'd have to move out of the way to put it down. Even standing in front of the open oven, the peninsula in front is still closer than the counter next to the ovens. So, if you're like me, then I think that even if you had landing space on the side, you'd still use the island! Just be sure you have at least a 42" aisle b/w the island and the refrigerator...to have room to open the refrigerator & be able to (1) stand in front of it, (2) take out drawers for cleaning, and (3) have room for someone to pass behind. We have a 32" space b/w our refrigerator & peninsula (2nd peninsula, we have 2) and while it's enough room for #s 1 & 2, it isn't for #3. [One of the consequences of our KD's mis-measurements...we were supposed to have 42"!] Hood. There is no comparison b/w an OTR MW & "real" hood. A regular vent hood is far more effective than OTR MW at venting. Oh, and it also looks much nicer! :-) MW. Even at 5'10" I find my sister's OTR MW too high to work safely with. You have to reach over a hot stove and, in my sister's case, a flame to get to something inside the MW. It's not at a height that makes it easy to check what you're cooking or stir w/o taking it out. It makes it more difficult for 2 people to work in the kitchen AND if someone is coming if for a snack (or whatever), s/he will be in the cook's way! In #1, both the MW & refrigerator are on the periphery so that others may get to them w/o interfering with those prepping, cooking, or cleaning up...yet they're also close to those same work zones for ease of use by those in the kitchen. Refrigerator. I also echo others' concern about the refrigerator space. If you are basing it on an existing refrigerator, check to see how much space new refrigerators need as yours will not last forever and you will eventually have to replace it. I would recommend at least 33-1/2" of space there. It may mean reducing the counter to the left of the range to 24", but that's still enough workspace, I think, especially as you will have an island in front of it for prep/workspace as well. If you already have a refrigerator in mind, is that enough space for it? Do you think you might get a larger one in the future? I don't really know the future of refrigerators. I have noticed that they appear to be getting taller, but I don't know about width. They could go either way. Sink Wall. Consider doing the sink wall w/the longer distance b/w the cooktop & sink (15" drawers b/w the corner cab & sink). You don't want them too close together for two people working there. That 15" cabinet could be a trash pullout and would be very convenient for the cooktop, island, and sink for cooking, prepping, and cleanup, respectively. You didn't say, but do you have children who will also be working in the kitchen or even friends when you have them over? I personally think that if at all possible all kitchens should be designed so that at least 2 people can work in them. Half-wall. Is it possible to move it out another 3" toward the other room? OR, consider the bump out you show in option #2. Either way would give more room behind the sink and more room for your faucet, etc. With the half-wall, you not only have the wall behind it, but you also lose space back there b/c of the overhang of the counter/ledge on the half-wall. Also, if you intend that ledge be used (and it probably will, regardless of your intent!), then I would consider making it at least 9" deep to have room for things on it w/o them teetering. Sink. This is just curiosity...do you plan an undermount or drop in sink? The pic shows drop in. Speaking as someone who had drop in all her life and now has an undermount...I will never go back to drop in! It's so much easier to clean around and there's no rim for crumbs, etc. to catch on or to clean under/around. I hope this all helps! Keep us posted on your kitchen. And remember, we're here for you if you have any questions or just need someone to vent to! Good luck!...See Moresalliekate2
5 years agoUser
5 years agoartistsharonva
5 years agozmith
5 years agochocolatebunny123
5 years agoblfenton
5 years agogallagk
5 years agoraee_gw zone 5b-6a Ohio
5 years agoemilyam819
5 years agoUser
5 years agomuskokascp
5 years agosalliekate2
5 years agoDebbi Washburn
5 years ago
Related Stories

KITCHEN DESIGNWhite Kitchen Cabinets and an Open Layout
A designer helps a couple create an updated condo kitchen that takes advantage of the unit’s sunny top-floor location
Full Story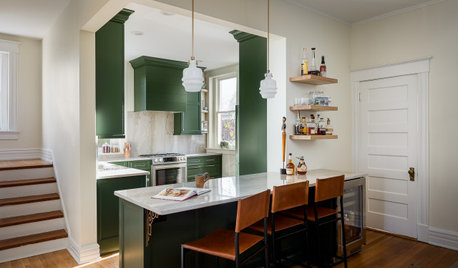
KITCHEN MAKEOVERSKitchen of the Week: Deep Green Cabinets Star in 136 Square Feet
Two designers update a Kentucky kitchen with bold cabinets and a more user-friendly layout fit for entertaining
Full Story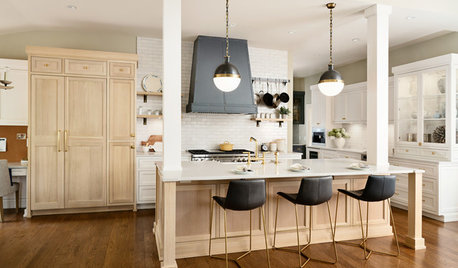
KITCHEN DESIGNBleached White Oak Cabinets Star in This Two-Tone Kitchen
The cabinets and a new layout transform a once-dark New Jersey kitchen into a light and bright space
Full Story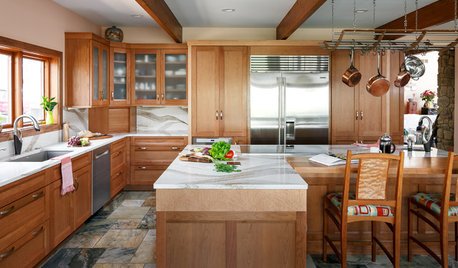
KITCHEN OF THE WEEKKitchen of the Week: Cherry Cabinets and 2 Islands Wow in Indiana
Warm wood cabinets, a reconfigured layout and wave-pattern countertops complement the home’s wooded surroundings
Full Story
KITCHEN MAKEOVERSKitchen of the Week: New Layout and Lightness in 120 Square Feet
A designer helps a New York couple rethink their kitchen workflow and add more countertop surface and cabinet storage
Full Story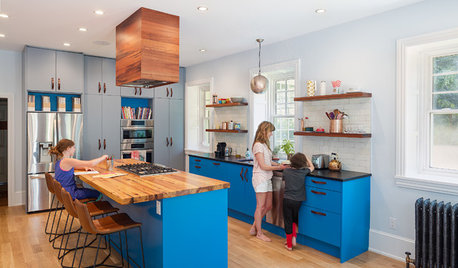
KITCHEN CABINETSBright Blue Kitchen Cabinets Make a Modern Statement in a Historic Home
Warm reclaimed wood provides balance to the bold hue, while an open and airy layout clears the way for light and views to the backyard
Full Story
KITCHEN MAKEOVERSKitchen of the Week: Soft and Creamy Palette and a New Layout
A designer helps her cousin reconfigure a galley layout to create a spacious new kitchen with two-tone cabinets
Full Story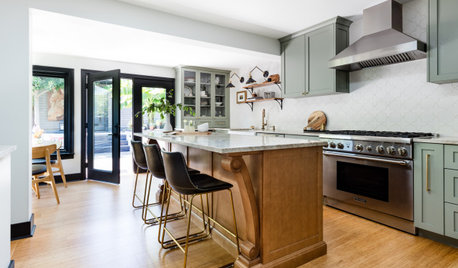
KITCHEN DESIGNKitchen of the Week: Soft Green Cabinets and a Wood Island
A Seattle designer helps a couple rethink their layout and create a fresh palette that honors the home’s Craftsman roots
Full Story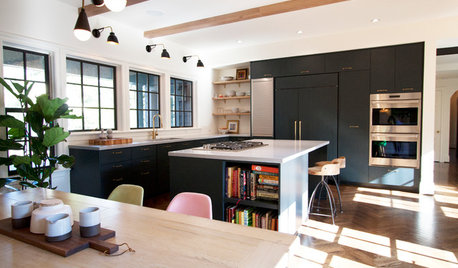
KITCHEN OF THE WEEKKitchen of the Week: Blue-Black Cabinets Bring the Drama
Absorbing a nearby family room allows for a roomier kitchen layout that makes family cooking nights more comfortable
Full Story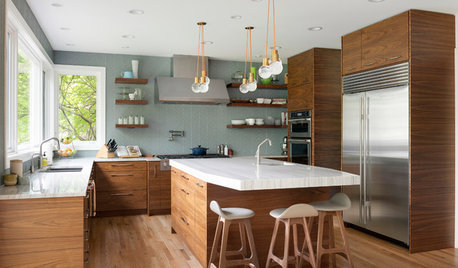
KITCHEN DESIGNKitchen of the Week: Walnut Cabinets Channel Midcentury Style
Warm wood cabinets complement a collection of midcentury modern furniture, while an airier layout celebrates leafy views
Full StorySponsored
Franklin County's Full Service, Turn-Key Construction & Design Company











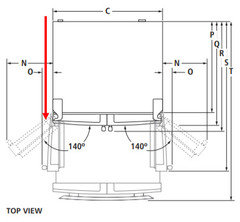



salliekate2Original Author