We have an odd shaped kitchen in an old house (main house built in 1966 with an extension in 1983). Structurally I have to work with the ceiling and joist placement that exists because those are structural walls that are actually the outside walls of the original house. I've tried doing a layout in the Ikea planner (attached here), but I may go with a friend who does custom cabinets so I will have the flexibility to do more customized things.
My DH believes that we must have a vertical support on the wall (wall where the sink is) for the beam that supports the ceiling in the back alcove area. Right now it is a set of two closets (one used to be the hot water tank which is now moved somewhere else). He says that we can tear things mostly back but not completely back. The final answer will come when we have a structural engineer come in and give us the writeup for adding the beam you see so we can open up the living room, kitchen dining room.
I'm trying to figure out how to layout the kitchen if I must have a vertical support that juts out into the room a bit. I was considering having an appliance garage back in that corner (crock pots and smoothie making stuff mostly).
I'm also trying to design the kitchen so that we can age in place as long as possible. But I like to use a lot of glass bowls in cooking and I don't want to do a lot of lifting them up and down. Right now we have 4 shelves (14" deep cabs) of glass shelves and the are stacked such that they are banging on one another and cracking at times.
We have no intention of moving the water/sink because we have a slab foundation and my DH absolutely refuses to cut into it.
Some landmark references... on the D wall the small door goes to another panty which we will be keeping. The larger door on D goes to the back of the house (hall to garage, secondary bedrooms, public bathroom). The door/opening on the bottom wall goes to a hall with the master bedroom/bathroom, etc. Front door is at the bottom of the B wall. Wall A is an exterior wall.
Here's what the structural elements look like now before we tear the wall back (and we know that the soffit above is a structural beam - not just there for looks.
Here's what I mocked up in Ikea for that area that I'm looking to modify.
How would you address that and what might I do otherwise for that corner area, where I may need to have a support stud coming out of the wall?
Thanks in advance
Mary

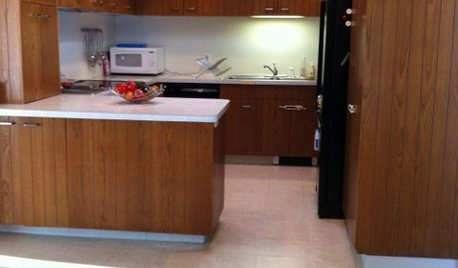

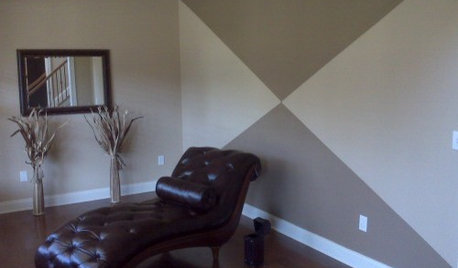
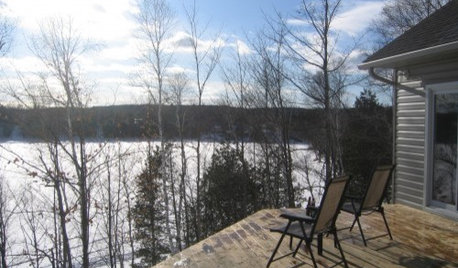
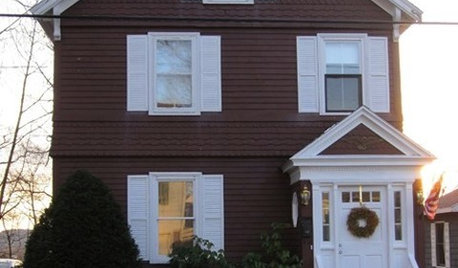
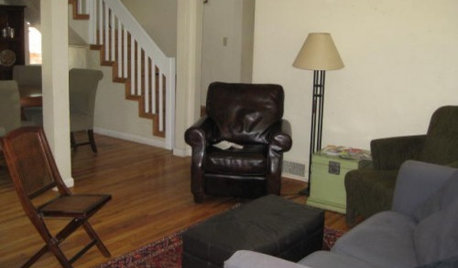


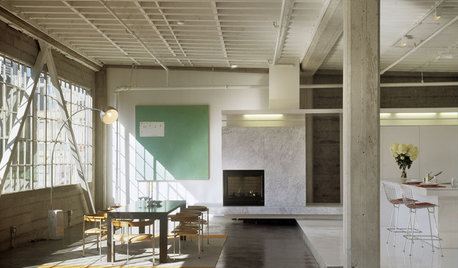



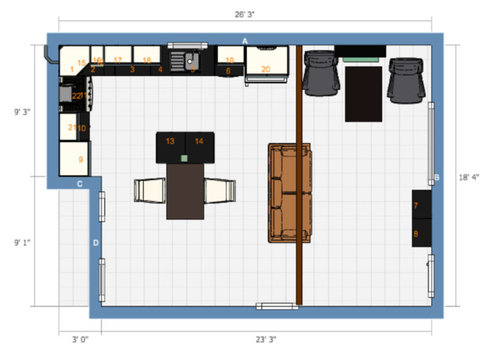
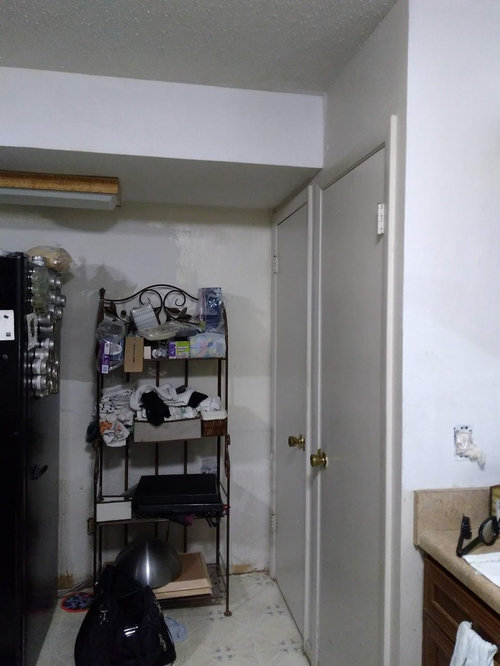
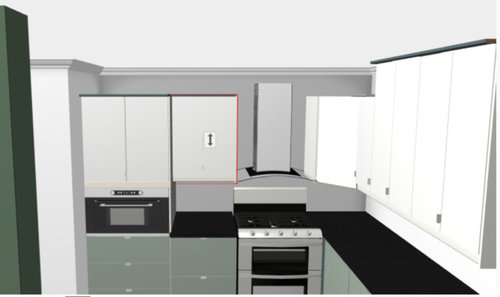


Related Discussions
Architect/Kitchen Design Question
Q
Kitchen design question for bakers
Q
Input on Walnut and White Kitchen Design Question
Q
Kitchen Design Question
Q