Open concept versus 'rooms'
new-beginning
5 years ago
Featured Answer
Sort by:Oldest
Comments (24)
Related Discussions
How to combine a dining room/craft room in an open concept plan
Comments (2)If you will be using your table for both dining and crafting, if you have the room you might consider having cabinets built along one wall in there. This way you could store your crating supplies out of sight in the lower cabs and your dishes, glassware, serving pieces on top where they would be on display. You might even have two cabs built, if you have a lot of room and crafting supplies. In that configuration, you could have easy access to things you use often. Lynn...See MoreNeed help with living room decor. Room is open concept to kitchen
Comments (5)I would start out with a large, beautiful rug in warm colors (terracotta or red Oriental rug mixed with other colors. I feel sectionals often confine you in how to organize your room. I would choose a fabric couch in a neutral, not too dark color (not gray, which is on its way out and not a warm color), and add two chairs in a different color or at least a different material and style. Try to keep the height of these pieces similar. Two end tables in wood (they don't have to be the same, but make sure the heights are fairly similar and a metal and glass coffee table would look great, with table lamps or floor lamps even if you have overhead lighting, which is always harsh. Pick colors from the rug for pillows and you'll have a beautifully coordinated living space. Books, good paintings and some tall plants will add warmth and personality to your room. People too often don't add these elements and then wonder why their rooms look bare and cold. This may be more colorful than you want to go. and this is a small rug because there is carpeting underneath, but it gives you the idea of neutral furniture and how it can be made more lively with accessories, pillows, coffee table styling etc....See Moreopen vs closed living room in an open concept hone?
Comments (20)Our house plan shows the layout of that side of the house. The wall between the stairs and living room is currently engineered to be a shear wall, and that is what we are unsure about. The alternative would be a beam and post, opening the stairs to the living room. The reason we opted for 14’ ceiling there was more for balancing the exterior appearance of the front of the house, as there is no upper floor room above the living room. There will be an expansive window on the front (North) wall of the room, a fireplace with some sort of decorative wall on the western wall, and it’s really a question about what to do with the southern wall (leave it closed or re-engineer it to be open but then have a post coming down roughly in line with the step second from the top of the stairs)....See Morelighting for open concept living room / dining room
Comments (8)If I have a dining room chandelier and pendant over the coffee table, is that too busy? Should the coffee light be a ceiling flush mount instead? Maybe a very limited combo of potlights "p", and then lamps, Light fixtures "LF", with some Scones "s"...See Morebeckysharp Reinstate SW Unconditionally
5 years agonew-beginning thanked beckysharp Reinstate SW Unconditionallybeckysharp Reinstate SW Unconditionally
5 years agonew-beginning thanked beckysharp Reinstate SW Unconditionallykayce03
5 years ago
Related Stories
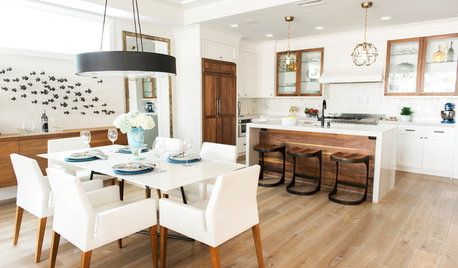
ROOM OF THE DAYRoom of the Day: A Casual Great Room by the Beach Opens to the Outdoors
Lots of white paired with warm walnut details creates an inviting, laid-back vibe
Full Story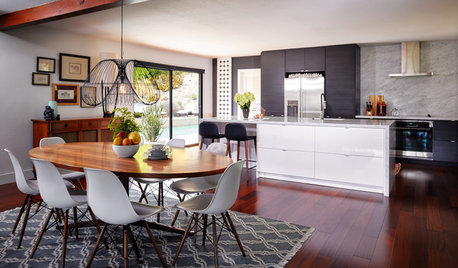
KITCHEN OF THE WEEKKitchen of the Week: Open Concept Brings In Light and Views
Clean European styling flows from the kitchen to the dining room in this cohesive California home
Full Story
KITCHEN OF THE WEEKKitchen of the Week: A Soothing Gray-and-White Open Concept
A smart redesign gives an active family a modern kitchen with soft tones, natural elements and mixed metals
Full Story
ARCHITECTUREDesign Workshop: The Open-Concept Bathroom
Consider these ideas for balancing privacy with openness in an en suite bathroom
Full Story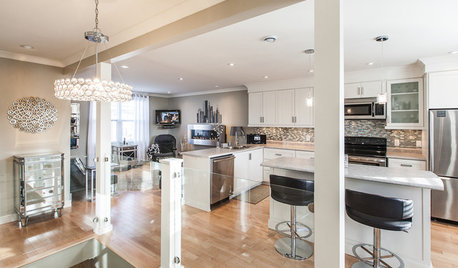
HOUZZ TOURSMy Houzz: Open-Concept Living Above a Salon
A staircase commute to work gives a Canadian hairstylist more time to enjoy her bright and open downtown apartment
Full Story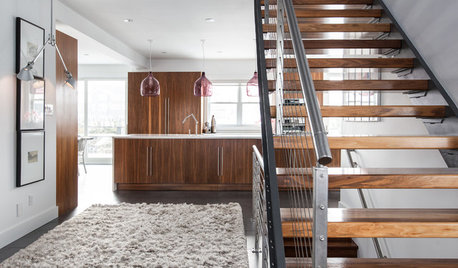
HOUZZ TOURSMy Houzz: Warm Walnut Rules in an Open-Concept Canadian Home
Traditional takes a turn for the modern in this remodeled St. John's home, newly focused on clean lines and sleek finishes
Full Story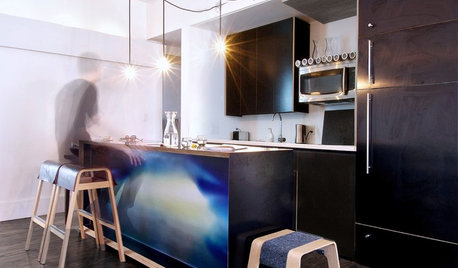
HOUZZ TOURSMy Houzz: Creative Open-Concept Home in Toronto
Three young designers give a neglected boardinghouse in Canada new life with an industrial-modern makeover
Full Story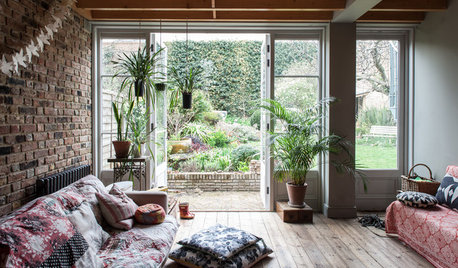
LIVING ROOMS5 Breezy Living Rooms That Open to the Outdoors
Want a better indoor-outdoor connection? Consider incorporating ideas from these inspirational homes
Full Story
ROOM OF THE DAYRoom of the Day: Classic Meets Contemporary in an Open-Plan Space
Soft tones and timeless pieces ensure that the kitchen, dining and living areas in this new English home work harmoniously as one
Full Story
LIVING ROOMSOpen-Plan Living-Dining Room Blends Old and New
The sunken living area’s groovy corduroy sofa helps sets the tone for this contemporary design in Sydney
Full Story


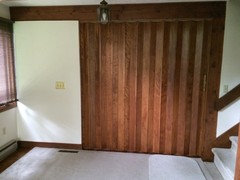



jmm1837