Tips for economy build
T
5 years ago
Featured Answer
Sort by:Oldest
Comments (61)
miss lindsey (She/Her)
5 years agojln333
5 years agolast modified: 5 years agoRelated Discussions
question regarding building and economy
Comments (20)Kateskouros... I can think of no better use of resources than a fine one family home. But get much over 10,000 square feet and perhaps I'd agree with Gary that there was some excess involved. Subjective, I know. Mikeyvon... The war debt is small compared to the debt caused by stupid, misguided social programs, especially the middle class entitlements. Obama is likely to expand them... socialized medicine? And our resources are not in danger of exhaustion as Bob points out. Julian Lincoln Simon, the Cato Institute economist, famously challenged environmentalist Paul Ehrlich in 1980 to wager a bet over what the price of metals would be a decade later. Ehrlich selected a basket of five metals that he thought would rise in price with increasing scarcity and depletion. However, Simon won the bet, with ALL FIVE metals dropping in price over the ten years. Ehrlich, the environmentalist, selected the five metals himself, and at the time of the bet called it an "astonishing offer" that he was accepting "before other greedy people jump in." In the case of each of the five metals, better technology allowed for either more efficient use of existing resources, or replacement of those resources with something more abundant and less expensive, which is the point of Simon's theories, which challenge the notion of a pending Malthusian catastrophe. Terry...See MoreBuilding tips for LOOOOOOOOOWWWW Property Taxes
Comments (21)I am not sure how frequent reassessment is, but for me this is not germane to the topic because they will come. I have no idea what I can expect to save, but I am on a trajectory to find that out soon. It is certainly not a common goal. Sometimes when you wonder into territory that most people don't, you are trailblazing and other times you are just lost. In this case, I suspect you are very probably lost. The reason this is not a common goal is that the math just doesn't work out for most people. Simply spending less money is a great idea, and so is keeping maintenance and upkeep in mind. However, in the end, if your drive towards ad valorem savings accelerates maintenance, or leads to non-standard material you will probably spend more than the savings themselves are worth. The actual value of a dollar of annual tax savings is something between $9 and $11. So $500 of annual tax savings which is probably about $70,000 of home devaluation in middle Tennessee is worth between $4,500 and $5,500 of cash outlay during the build. Also since the value is only $4,500 to $5,500 almost any accelerated maintenance because of this plan wipes out the savings. ---- My personal advice is build smart, modest, and standard, then the net savings will be better than any tax savings. I am of the opinion that the words, "I have a great idea that you haven't seen before" never go with the words, "and it will save a ton of money." Just my 2 cents......See MoreBest tips/biggest regrets building
Comments (8)Worst decision: Hiring our builder. If you're looking for a GC or builder, check references but also check how long they've been in business. The longer (more than 10 years) the better. Also check how long their subs have been working with them. Turns out our builder goes through subs like water through a sieve, whereas the GC who gutted my condo back in 2010 still works with his same subs. Unfortunately we were spoiled after him. (And he was very easy on the eyes too. LOL) Making sure the floor is perfectly level before putting down wood or any flooring. Because ours was off by over 1" in 17' we wound up having to wait well over 5 months to get more flooring in to redo our living room. No one thought to take a level to the floor before starting to put down our engineered wood flooring. Best decisions: My kitchen cabinets and all my cabinets made by the Mennonites. My gorgeous quartzite and how the colors in my house were picked based on the quartzite colors. Drawers for lower cabinets. Not doors. Saving the expensive tile for accents. My stained glass windows. Our absolute BEST decision was to make sure our drawings and plans were completed exactly as we wanted the rooms to be BEFORE we started our build. Almost nothing was left to chance or change orders. And picking all your selections with plenty of lead time....See Morecustom building a home- tips, advice, considerations, etc
Comments (7)Since you already have the land (apparently) and an architect, that's a great first couple of steps. I don't know where you will be building, but you have to take into consideration whether it will be slab construction or construction with a basement. That's largely location - in the deep South, basements are not recommended (and are likely zoned against) due to water table issues in most places. Up north basements are usual features and actually (while expensive to install) provide more flexibility for renovations down the road, if needed. Look around and save a SMALL portfolio of kitchen / public space photos, overall house architectural photos, and tell the architect what you like or not desire in these. Please don't overwhelm the architect. Have a list of the types of rooms/functions you want. Semi-open... definitely mention that. Mention all the things you said in the original post. If you have a style of house in mind, show some pictures of that style of house (not expecting yours to follow those lines entirely). I say this because "Modern Farmhouse", say, means a ton of different things to a ton of different people. In my case. my main design parameters were around my kitchen as I love cooking. Do check out the Kitchen Forum here. You could also try a kitchen designer, but results on that one may vary. (Many seem to veer into trendy white/monochrome, and that's not me at all - And there are some others which will only work with the kitchen suppliers they always work with - but you need to make your own decision on that... KD's fortunately aren't all the same) I'd definitely work with that architect and get your list of needs and logistics on the same page... together....See MoreJoseph Corlett, LLC
5 years agoPatricia Colwell Consulting
5 years agoVirgil Carter Fine Art
5 years agoa13xxa
5 years agobry911
5 years agolast modified: 5 years agojust_janni
5 years agowiscokid
5 years agolast modified: 5 years agoapple_pie_order
5 years agoDavid Cary
5 years agosietam
5 years agolast modified: 5 years agoOne Devoted Dame
5 years agoLyndee Lee
5 years agoLyndee Lee
5 years agohavingfun
5 years agograpefruit1_ar
5 years agoloonlakelaborcamp
5 years agoT
5 years agobeckysharp Reinstate SW Unconditionally
5 years agosummersrhythm_z6a
5 years agobeckysharp Reinstate SW Unconditionally
5 years agoT
5 years agohavingfun
5 years agobeckysharp Reinstate SW Unconditionally
5 years agokafehausdiva
5 years agoAnglophilia
5 years agobeckysharp Reinstate SW Unconditionally
5 years agomiss lindsey (She/Her)
5 years agoT
5 years agomiss lindsey (She/Her)
5 years agoT
5 years agoT
5 years agomiss lindsey (She/Her)
5 years agoT
5 years agoT
5 years agobeckysharp Reinstate SW Unconditionally
5 years agobeckysharp Reinstate SW Unconditionally
5 years agomiss lindsey (She/Her)
5 years agoT
5 years agomiss lindsey (She/Her)
5 years agoSusan Davis
5 years agobeckysharp Reinstate SW Unconditionally
5 years agosuezbell
5 years agotatts
5 years agoArchitectrunnerguy
5 years agolast modified: 5 years agocpartist
5 years agoT
5 years agobeckysharp Reinstate SW Unconditionally
5 years agoLyndee Lee
5 years ago
Related Stories
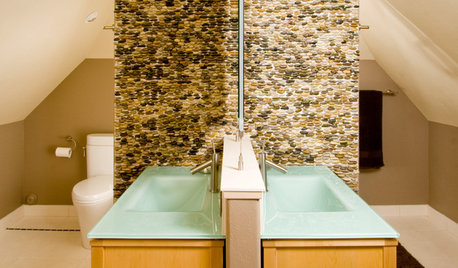
ATTICS11 Tips for Building a Bathroom in the Attic
Turn that dusty storage space into a bright, relaxing bathroom by working with your attic's quirky spaces
Full Story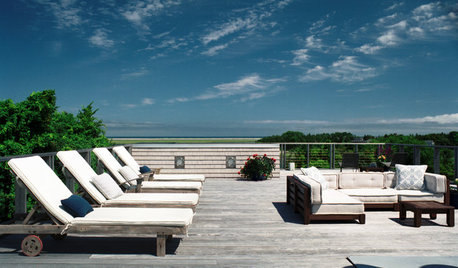
GARDENING AND LANDSCAPINGContractor Tips: Build a Top-Notch Deck
Get an outdoor deck that fits your lifestyle and stands the test of time by keeping these 4 considerations in mind
Full Story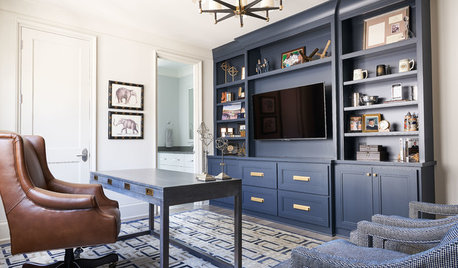
LATEST NEWS FOR PROFESSIONALS4 Tips for Building Your Firm’s Brand Online
Consistency is key when it comes to effectively branding your company
Full Story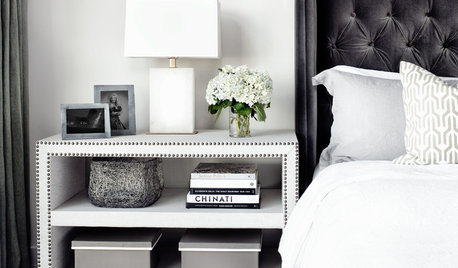
HOUZZ TV LIVE2 Pro Organizers Share Tips on Building Healthy Habits at Home
In this video, Patricia Lee and Jeanne Taylor give practical solutions for better sleep, exercise, nutrition and more
Full Story
CONTRACTOR TIPSBuilding Permits: What to Know About Green Building and Energy Codes
In Part 4 of our series examining the residential permit process, we review typical green building and energy code requirements
Full Story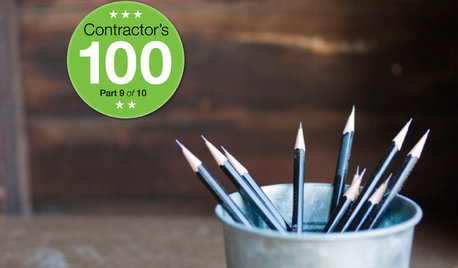
CONTRACTOR TIPSContractor Tips: 10 Ways to Remodel Greener
Push past the hype and learn what really makes a renovation kind to the earth and easy on your wallet
Full Story
CONTRACTOR TIPSBuilding Permits: When a Permit Is Required and When It's Not
In this article, the first in a series exploring permit processes and requirements, learn why and when you might need one
Full Story
CONTRACTOR TIPSYour Complete Guide to Building Permits
Learn about permit requirements, the submittal process, final inspection and more
Full Story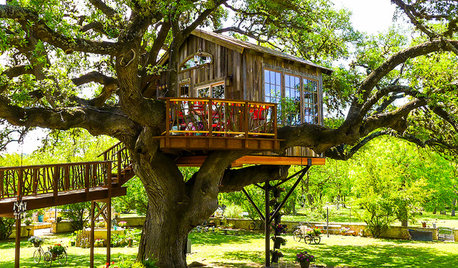
TREE HOUSES7 Tips for Designing a Backyard Treehouse Like a Pro
‘Treehouse Masters’ host Pete Nelson shares his strategies for building a successful, fun structure in the trees
Full Story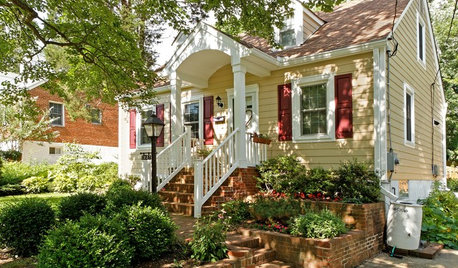
REMODELING GUIDES10 Tips for Earth-Friendly Home Renovation
Whether you're just trading up tiles or redoing the whole house, these ecofriendly design ideas are good for your home and the planet
Full Story






User