Need Help Deciding on Kitchen Redesign Floorplan
User
5 years ago
Featured Answer
Sort by:Oldest
Comments (6)
User
5 years agoRelated Discussions
Two kitchen floor plans - help me decide!
Comments (6)I like Plan A....with some changes. Why A over B? Because Plan A separates the Prep & Cooking Zones from the Cleanup Zone and seems to provide more workspace overall in good locations. In Plan A, you can have someone prepping, someone cooking, and someone cleaning up...all at one time...w/o them tripping over each other. Additionally, appliances are placed so they're accessible, but not in the way. The Cleanup Zone can even be a Secondary or Tertiary Prep Zone. There also appears to be more room for the table, etc. in Plan A. In Plan B, the major zones back to each other and people will be tripping over each other and appliances. Even with 48" aisles it will be an issue. If this was your only choice (if, for example, you had a narrow kitchen) we could make it work, but I think Plan A is better overall and has more "potential". Now to my suggestions...I would rework the "island" to be something like this: Top, left-to-right: 24" Fridge drawers + 18" sink + 10" Compost + 18" Trash + 30" cabinet facing the table (this is the corner cabinet) Right, top-to-bottom: 24" from the cabinet facing the table + 3" or so of filler + 30" Cooktop + 36" Drawers Behind the cooktop side, I would increase the counter space to at least 18". If you plan to have people sitting there, then I would increase it to 24"...this is primarily for safety of visitors as well as passersby. (Yes, even w/the raised counter.) This arrangement gives you much more prep room b/w the cooktop and sink for working as well as gives you a much better safety zone b/w the cooktop & aisle. Keep in mind, though, that since your cooktop is in the island, your vent hood will be in the middle of your kitchen. Please, please get an overhead hood, not a downdraft. Downdrafts are only (marginally) effective for pots/pans that are right up against it and for those that are shorter than the top of the downdraft by several inches. With an island or peninsula cooktop or range, effective venting is even more essential than when those same are against the wall. You have more and stronger air currents that will grab up all that grease/smoke/steam/fumes/odors/etc. and quickly spread them to the rest of your home. So, be sure your hood is: At least 6" wider than your cooktop At least 24" deep (27" is better) At least 900 cfms (more is better, of course!) The added advantage of more cfms is that you can run it on low or medium most of the time and it will be quieter and even more effective than running a hood on high that has lower overall cfms. Also, you need the higher cfms b/c you will be turning corners & have a longer run than is probably recommended for optimal performance. If you plan on installing it higher than recommended, then increase the cfms & width to counteract the negative effects of a higher hood (the fact that grease/smoke/steam/etc. will spread more if the hood is higher so you need to have a larger capture area to be able to......See MoreClueless - help me decide on floorplan!
Comments (6)mag77 your comment made me laugh as I'm wishing I had done just that at this moment, but we are plowing forward. In my case we will definitely get our money back, and are being very careful to keep resale value in mind so we don't over invest. I am not good at layouts. However it seems you have the laundry room in a great spot, with plumbing all in one area, and close to where you put clothes away, and kept them out of the main living areas. Could people enter through the mudroom from the pool, or the kitchen only? I can't see in your picture where your fridge is. With that large island do you need the nook?...See MoreNeed Help On FloorPlan Renovation
Comments (9)Dear Jennifer, I see you’re not getting any traction…Here is a partial floor plan based upon your field dimension supplied. It doesn’t look like your sketch…exactly. Your drawings don’t need to be pretty but you’ll need to supply all the information if you want to get others input. If you correct the dimensions shown you can get an accurate floor plan to work from. Then you should start to receive input. Once you have your floor plan you should space plan every possible layout option you can think of (like shown here) that meets or exceeds your needs established to make your home improvement project as successful as possible for as long as possible. Your home improvement project should retain its value and continue to pay you dividends long after you complete it. Demand Better Performance Joe Brandao Kitchen Performance Consultant...See MoreKitchen Re-Design Trapped by Legacy Floor Plan
Comments (36)I would get rid of the nook area- add that into your kitchen with the island used for casual eating. Do you use your nook for eating? My nook table is constantly covered in papers and is very rarely used for eating. We are excited to ditch our nook and have the dining table... it will help us to actually use the dining room:) I just looked up and see Lisa and a couple others are on the same page. I'm not sure I'd knock out the dining wall. A little separation is nice. And, it seems I've read that separate spaces are making a comeback after so much open great room plans. Lisa's last plan is interesting. I have a friend with a sunken room and she has some cabinets that span upper and lower spaces like photo below....See Moreherbflavor
5 years agosheloveslayouts
5 years agosheloveslayouts
5 years agosheloveslayouts
5 years ago
Related Stories
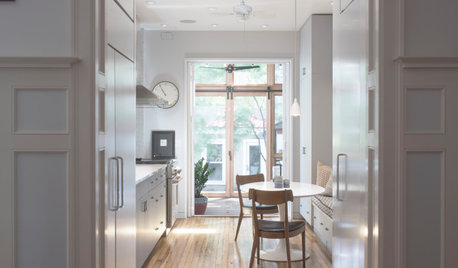
KITCHEN DESIGNKitchen of the Week: Clever Redesign for a Cabinetmaker
An architectural firm helps a favorite cabinet pro create an inviting kitchen in his family’s historic D.C. row house
Full Story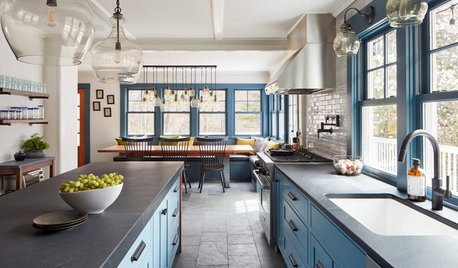
KITCHEN MAKEOVERSBefore and After: Clever Kitchen Redesign Draws a Crowd
A Massachusetts kitchen for a family of 11 gets a new configuration that provides more style, function and space
Full Story
KITCHEN DESIGNKey Measurements to Help You Design Your Kitchen
Get the ideal kitchen setup by understanding spatial relationships, building dimensions and work zones
Full Story
MOST POPULAR7 Ways to Design Your Kitchen to Help You Lose Weight
In his new book, Slim by Design, eating-behavior expert Brian Wansink shows us how to get our kitchens working better
Full Story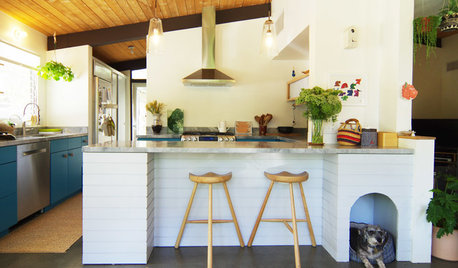
KITCHEN OF THE WEEKKitchen of the Week: A Modern Kitchen With Japanese Style
A chopped-up space becomes a social cook’s dream kitchen
Full Story
KITCHEN DESIGNKitchen Remodel Costs: 3 Budgets, 3 Kitchens
What you can expect from a kitchen remodel with a budget from $20,000 to $100,000
Full Story
KITCHEN WORKBOOKNew Ways to Plan Your Kitchen’s Work Zones
The classic work triangle of range, fridge and sink is the best layout for kitchens, right? Not necessarily
Full Story
KITCHEN DESIGNKitchen Layouts: Ideas for U-Shaped Kitchens
U-shaped kitchens are great for cooks and guests. Is this one for you?
Full Story
REMODELING GUIDES5 Trade-Offs to Consider When Remodeling Your Kitchen
A kitchen designer asks big-picture questions to help you decide where to invest and where to compromise in your remodel
Full Story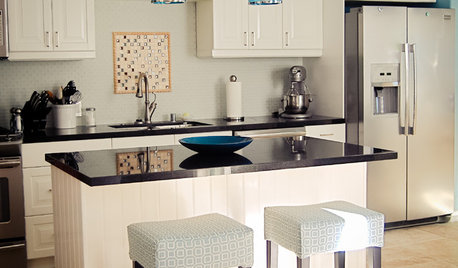
KITCHEN DESIGNKitchen of the Week: Mother-Daughter Budget Remodel
Designer Stephanie Norris redesigned her daughter's kitchen with functionality, affordability and color in mind
Full Story




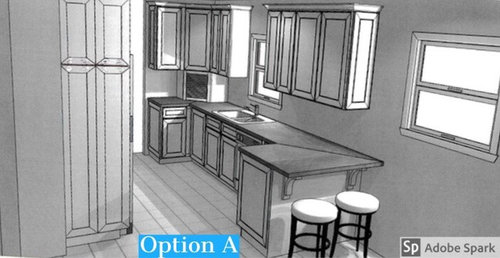
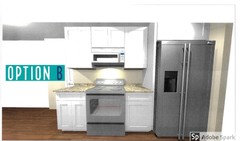

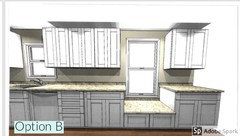




cpartist