POLL: Which add-on projects are most popular?
Emily H
5 years ago
Bar or beverage areas
Butler's pantry
Laundry room
Mudroom
Outdoor spaces connected to the home (kitchens, decks, patios, etc.)
Other - Tell us below!
Featured Answer
Sort by:Oldest
Comments (52)
Toronto Veterinarian
5 years agoapriltini
5 years agoRelated Discussions
Popularity Poll
Comments (11)No wonder you are having a tough time choosing. They are all gorgeous. I'm in a quandary about how to choose my favorites too. Everything in my garden is new so I have not seen how it will fair the winter here plus the blooms were certainly affected by the transplant. The only others I saw this year (and recorded pictures so that I remember what they were) were the earlies at a local display garden. Although I am certain from their clump sizes that they perform well through our winters most of the midseason bloomers had not started yet when I visited this garden. I feel like the AHS display garden visit was too short a snapshot in time to know if those cultivars really perform the way I would hope in my gardens but the plants in my garden are too new to show me what they will eventually do....See MoreHouzz - 10 most popular kitchens
Comments (38)I respectfully disagree, jterrilynn. I think it takes a lot of creativeness to do a white kitchen well. White is difficult and vague. Online pictures mean nothing when you're standing in your own space. One man's white can look grey or blue or yellow in another man's kitchen, depending on lighting and other factors. In college, I stayed with a well-to-do French family in Paris. I fell in love with their "classic" white cabinets, open shelving and glass front cabs, and white marble counters. It was a small kitchen, not ornate, but it just spoke to me. So that's what I drew my inspiration from in my new kitchen by picking a lot of white. That said, all my friends and family who did their kitchens 2-8 years ago did dark wood cabs with light or dark granite. I think their kitchens look great too! I just need a calm, light & airy feel, especially in a small house. And I do love creamy white like Donaleen. But the trim in the rest of our house is more of a pure white, and since I was merging the spaces I wanted continuity. And yup, gray cars everywhere here. Funny, I was just noticing that a few weeks ago! It would be fun to have some color in our cars, no?...See MoreStainless Steel Appliances - (still) the most popular finish?
Comments (23)If you are selling in six years your appliances will be considered older then anyway, so get what you like and what works best for you now. The other thing about white is that they sometimes do not work well with some white cabinets so be sure to bring a sample door with you when you go shopping. In six years what sells kitchens may be very different than what sells kitchens today so if you are hoping to do a redo for future revenue you should rethink it for you will not make a profit on this project so really take resale out of your design equation and do what works for your style home and in finishes you like. contrary to what hgtv tries to convince us of, not every home buyer is generic. For every buyer who likes white kitchens there is at least another one who will not buy a house because of a white kitchen so you will never be able to please more than 50% of buyers no matter what choices you make so try to please yourself only....See MorePoll. Do you all buy tile for a particular project OR??
Comments (13)I started out buying for each project. Then after a while you start to build up a stash of left overs along with the odd TS plates and also boughts (where you might as well add that to the order just to see, or it was on sale,,,) Pretty soon you're drowning in your stash and start looking to use it up just so you won't feel guilty next time your order something. The box that I'm doing right now consists of a tile that I won in an art contest, left over glass from old projects, extra mirror tiles from my last "thing", clay that I had and a few pieces of a tile that just came in a mix that I "also bought" when maryland mosaics had a recent sale! lol...See Moreolemisschrissy
5 years agochiflipper
5 years agoCindy Anderson
5 years agolast modified: 5 years agoshanfed
5 years agolast modified: 5 years agoUser
5 years agoMaria Rodriguez
5 years agoroserustler
5 years agoCheryl Hannebauer
5 years agoSonja
5 years agoJayne M
5 years agomigdalia67
5 years agoChelsie Butler
5 years agoChelsie Butler
5 years agoChelsie Butler
5 years agoWebado Webada
5 years agoKarina's Organizing and Decorating LLC
5 years agoWebado Webada
5 years agoLu Lyon
5 years agoChris H
5 years agoWebado Webada
5 years agoChris H
5 years agoUser
5 years agolast modified: 5 years agoWebado Webada
5 years agoDianna
5 years agoHappy Haute Home
5 years agoLeeza
5 years agosherrainex
5 years agoelizrob
5 years agoLeeza
5 years agorenee kent
5 years agolast modified: 5 years agothat_tile_girl
5 years agoWebado Webada
5 years agojenkryuk
5 years agoLizzy L.
5 years agoraee_gw zone 5b-6a Ohio
5 years agoWebado Webada
5 years agoJo Ann Davidson
5 years agoLars
5 years agolast modified: 5 years agoWebado Webada
5 years agozookmotors
5 years agozookmotors
5 years agozookmotors
5 years agozookmotors
5 years agozookmotors
5 years agozookmotors
5 years agoroeli
5 years agoilovebungalows
5 years agoChris H
last year
Related Stories
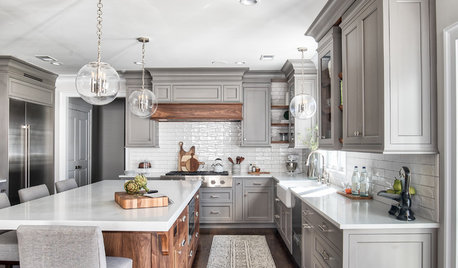
TRENDING NOWThe Story Behind the Most Popular New Photo on Houzz in 2018
The project’s designers and photographer share details about the kitchen that resonated with our community
Full Story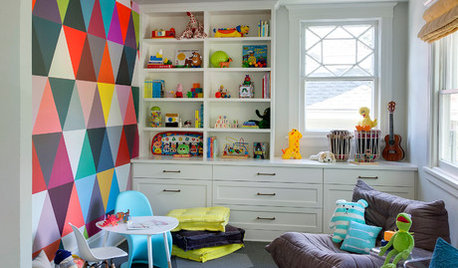
KIDS’ SPACES10 Storage Ideas From the Most Popular Kids’ Spaces in 2016
Houzz readers found inspiration in photos of sleek built-ins and smart, budget-friendly DIY projects
Full Story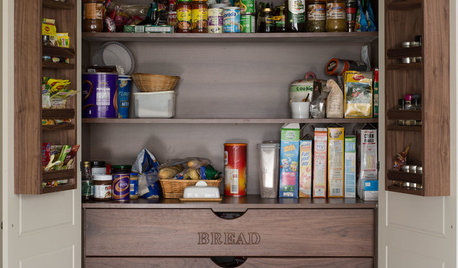
MOST POPULARThe Most Popular Kitchen Storage Ideas of 2014
Of all the kitchen storage photos uploaded to Houzz this year, these 14 were tops. Which will you save to your kitchen ideabook?
Full Story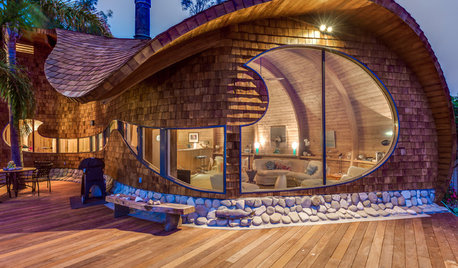
ARCHITECTUREThe 16 Most Popular Exterior Photos on Houzz This Year
Readers saved a wide range of home styles to their Houzz ideabooks in 2017. Which idea will you borrow?
Full Story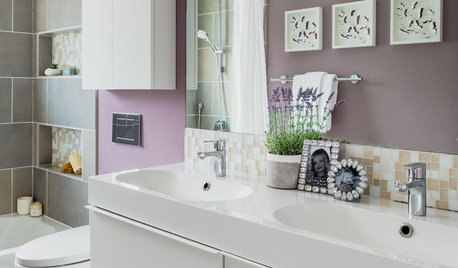
INSIDE HOUZZThe Most Popular Spaces to Renovate and Their Costs
The 2018 Houzz & Home Study reveals that kitchens are still the top project. Master baths edge out living/family rooms
Full Story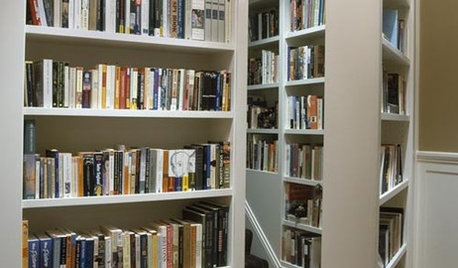
REMODELING GUIDESReaders' Choice: Most Popular Design Details of 2010
See Which Clever Solutions Houzz Readers Kept Coming Back to This Year
Full Story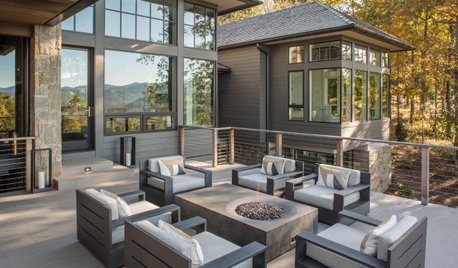
TRENDING NOWThe 10 Most Popular Decks So Far in 2020
Bright color, comfortable furniture and nonstandard decking materials star in these popular outdoor photos
Full Story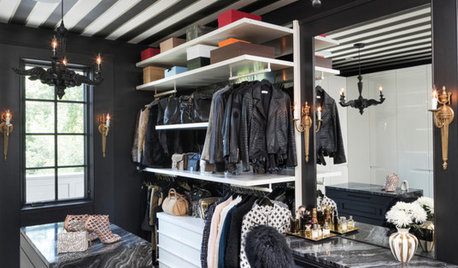
STORAGETrending Now: 8 Ideas From the Most Popular New Closets
Hide your jewelry behind a mirror, build your own clothing rack, hang a chandelier. Which closet idea do you like best?
Full Story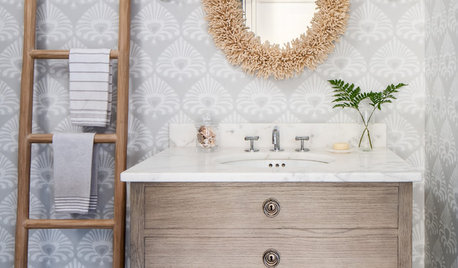
TRENDING NOWThe 10 Most Popular Powder Rooms on Houzz Right Now
See which small-bathroom photos Houzz users have been saving to their ideabooks lately
Full Story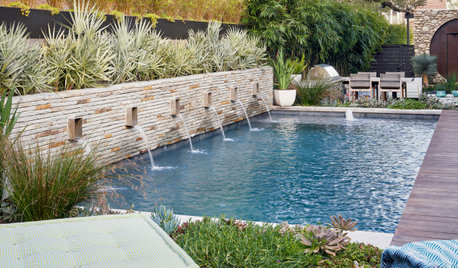
TRENDING NOWThe 10 Most Popular Swimming Pools of 2020
Dip a toe into the most-saved pool photos on Houzz this year and get ideas for creating your own summer oasis
Full Story


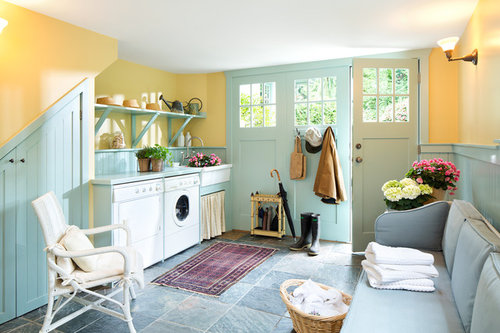

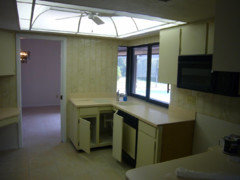
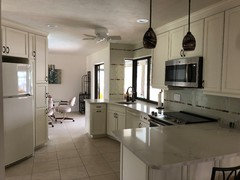





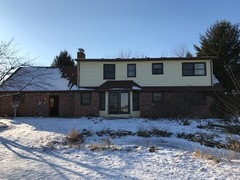
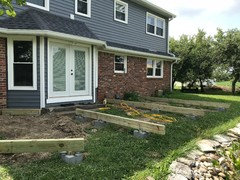


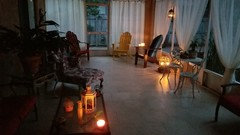
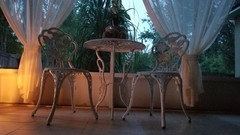
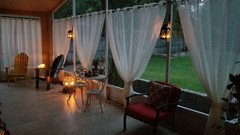


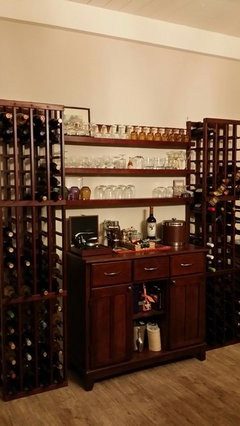
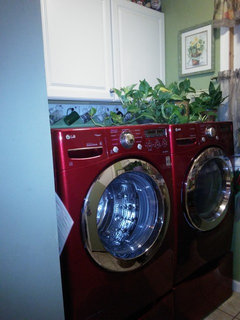





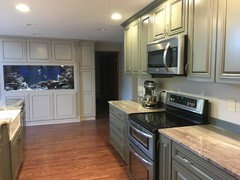

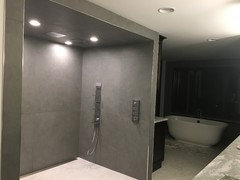






Bev