Help with Challenging Front Porch/Walk/Entry Design!
Lesp79
5 years ago
Featured Answer
Sort by:Oldest
Comments (15)
littlebug zone 5 Missouri
5 years agolast modified: 5 years agoLesp79 thanked littlebug zone 5 MissouriRelated Discussions
Does the front walk have to be the same width as the porch?HELP
Comments (8)Without seeing what you are describing, I can only use my imagination based on your description. If I'm understanding what you're describing correctly, I'd say, no, the whole walk doesn't have to be that wide. It would prob be awkward to have a little section of dirt, so what if you made it wide just for that section and then you can branch off into a smaller width from there. Might look like an extension of your patio that way, just stepped down to the level of the sidewalk. Sounds like the added concrete width might be a good spot for a bench or a grouping of potted plants maybe? Again, without seeing the plan, I can only imagine. If you were to break up the sizing of the sidewalk in this way, could you do plantings on either side of the smaller section of the branched sidewalk? If the whole thing is 7' wide and all concrete, it might look more like a driveway right up to the porch. ;) If you did the entire width 7', I'd really think about maybe breaking it up visually by stamping/staining the outer 1.5-2' edges on either side. Might be easier on the eyes than just a wide stretch of concrete all the way across. I still like the idea of varying widths, but it all depends on what you would be left with on either side if you tapered....See MoreHelp designing front door entry!
Comments (40)Chicagoans - thanks for the feedback! There are actually two windows that aren't parallel to the garage - one on either side of the entertainment area... and then yes, the window next to the dining table. I think one was missing and/or only one was barely showing up on that image above. I feel like I will get some lovely evening sun glow in our living room that is not blocked by the garage. Also, the kitchen windows will be long and the base will meet my countertop - not sure if that changes how you feel about them but when you said "top of the kitchen wall" that made me think of teeny short windows! There are a couple of sun tunnels and one skylight not noted in my floorplanner.com draft above, but I intend to keep them from the original plan. My focus here was/is on room layout, particularly the front door (as you may have read, haha.) ascorsonelli - totally not how I'm laying out my furniture, ha! it is to scale, and that is the main reason I dropped it in there (at that point a couple days ago) - to get an idea of the space. I LOVE your idea toooo! Stealing from the porch, that's great. And the door faces the direction someone will be coming from. Thank you! doc5md - your photography club did sound drab at first! (ETA when I re-read your comment:) I really enjoyed my photography courses and critiques. My professor was so hard on me about some things like zooming in too much on a subject (not giving him the "whole picture" of what was going on) or my print quality (dark room was not so easy for me - I'm a digital girl.) He was also a kind man and saw something special and interesting in every photo.(end ETA) I remember some intense critiques while working on my bachelors, as well as some heated meetings with my colleagues and superiors at my first "real world" corporate job where my pixel perfect designs were put on blast on a projector in a room full of people with years of experience on me. It hurt sometimes, they were right sometimes, and they were wrong sometimes. But when someone there is that "negative nancy"... well, you can catch more flies with honey than with vinegar. Maybe it's a southern thing, but we're nice, even when we're criticizing. Most of us are anyway. Thank you for the good luck! I can see where I seemed like sour puss just looking for praise when you took my words out of context like that....See MoreHelp me design/decorate our front porch entry
Comments (10)Maybe a outdoor rug and some metal art on the back wall. Paint a turquoise blue or some brighter color. Or a wreath even if you like them. Like this:https://www.wayfair.com/decor-pillows/pdp/three-posts-4-piece-wall-decor-set-thps3885.html Even if you find something thats more for indoor use a coat of Rust-Oleum spray paint would give it enough protect in that covered area. I would definitely paint the entryway white or some other much lighter color to brighten it up. A colorful pot with dried flowers or pine cutting for fall/winter. You can paint a red clay pot with any acylic indoor or outdoor paint. It weather's off a bit over time and looks "rustic"....See MoreHelp Needed: Front Porch, Exterior and Landscape Design
Comments (13)Find a window that is near the size of those in the dormers. It also needs to match the number of panes (6) in the dormer windows. You don't need to mirror the dormers only the windows in them. You need a carpenter to cut a hole in the garage gable for the window, then place framing for the window on the interior of the cutout. The window is put in place, secured and trim to match the rest of the house is cut and fitted to the outside. Adding a vent uses the same cut and frame, but doesn't require matching other features unless you have other gable vents that you wish to match. Vents are made in square, rectangular, triangular, round, half round, arched and octagonal shapes. They should have metal screen or hardware cloth on the inside to keep small birds and such from getting into attic space. This can be added if not part of the vent as sold....See Morewoodyoak zone 5 southern Ont., Canada
5 years agoLesp79 thanked woodyoak zone 5 southern Ont., CanadaLesp79
5 years agoYardvaark
5 years agolast modified: 5 years agochloebud
5 years agogroveraxle
5 years agolast modified: 5 years agoLesp79
5 years agolast modified: 5 years agoLesp79
5 years agoLesp79
5 years agolast modified: 5 years agoYardvaark
5 years ago
Related Stories
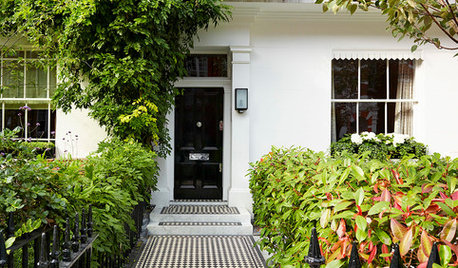
ENTRYWAYSHaving a Design Moment: The Front Entry
Here are 10 ways to show off your personal style and help your home make a positive first impression
Full Story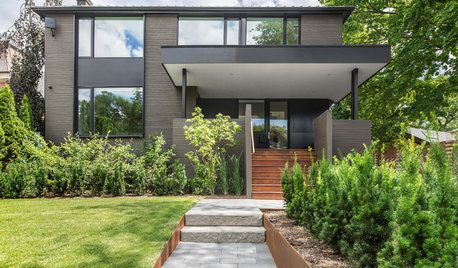
PORCHESEntry Refresh: Step Up Your Front Porch Stairs
See 8 ideas that can elevate the style and function of your exterior steps
Full Story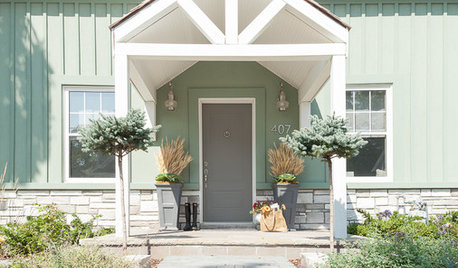
HOUZZ TV LIVEDesigner Tips for Improving the Curb Appeal of Your Front Entry
Barbara Milner shares tips from four homes with stylish and inviting entries
Full Story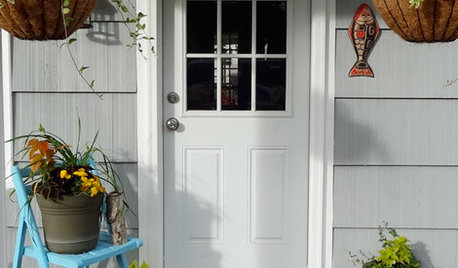
LANDSCAPE DESIGN10 Simple Ways to Personalize Your Front Entry
Set a welcoming tone for your home with stylish updates to your doorway, pathway and porch
Full Story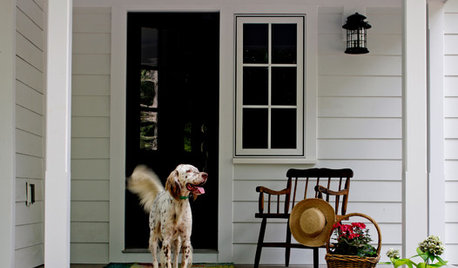
FEEL-GOOD HOMEHow to Create a Friendly Front Porch
Follow these 4 steps to make your porch a comfortable, welcoming space
Full Story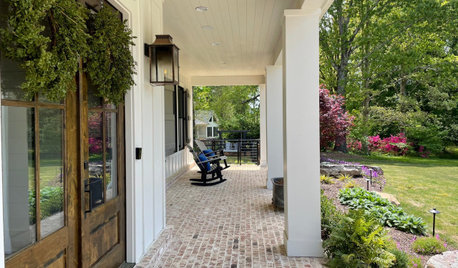
EXTERIORS10 Essentials for a Welcoming Front Porch
A few well-chosen pieces can help make your porch comfortable for relaxing and greeting neighbors
Full Story
ENTRYWAYSPut On a Good Face: Design Principles for Home Fronts
Set the right tone from the get-go with an entry that impresses and matches the overall design of your home
Full Story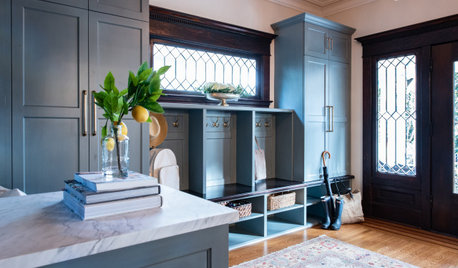
ENTRYWAYSDesigner Makes a 1906 Home’s Gracious Entry More Functional
A new landing zone and storage for coats, bags and shoes helps a Seattle family keep things tidy
Full Story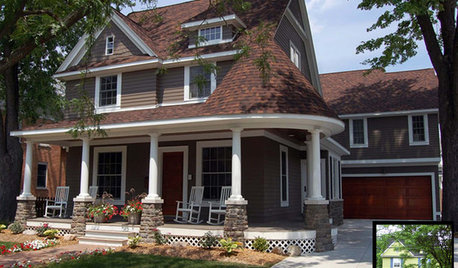
ENTRYWAYS7 Ways to Make the Front Entry Matter Again
Curb appeal: See how designers play down the garage and celebrate the front door
Full Story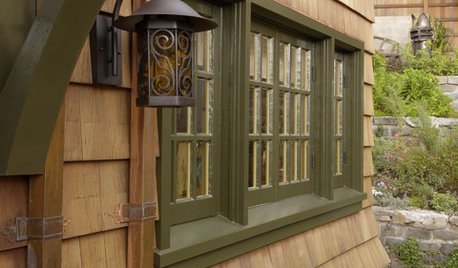
ENTRYWAYSUpgrade Your Front Entry the Budget-Friendly Way
Freshen your facade and create an air of welcome from the get-go with these tips and affordable finds
Full Story






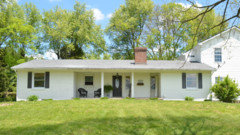



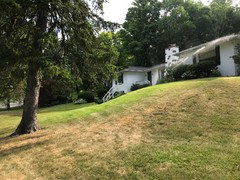










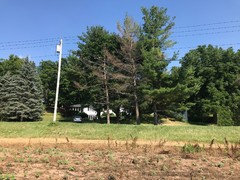

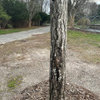


Dig Doug's Designs