Foundation cracks during build
Kylie Mann
5 years ago
last modified: 5 years ago
Featured Answer
Sort by:Oldest
Comments (84)
Virgil Carter Fine Art
5 years agoKylie Mann
5 years agoRelated Discussions
Foundation Crack
Comments (3)Our concrete guy said do NOT backfill without first floor joists in place That's the general rule often broken with crossed fingers. (Or just too stupid to know better.) However, properly braced foundation walls can also be backfilled. *** The cold joint on the OP's wall will be vertical and precautions should be taken. Yes there will be another inspection. There are literally thousands of building jurisdictions across the US and they don't operate in a uniform manner. Typically, construction is inspected by stages. I doubt any authority has a stage designated "after a repair during construction that we weren't told about." I suggest that the OP contact the local building authority for their input. Or an engineer if there was one involved along the way. If there's no problem, a reputable builder won't get his back up....See MoreSkimmer cracked during build
Comments (14)They will break the section of deck, dig around the old skimmer, break out the old skimmer and mouth plus a couple inches of gunite, set the new skimmer and re-pour concrete and re-tile as needed. You won't lose any strength. Its quite a bit of work which is why the PB was hoping you would accept the patch. Weigh you decision on the compensation you receive if you take the patch. Scott...See MoreCracked foundation
Comments (26)Most RE contracts probably have similar verbiage like ours. Consumer protection being the main reason for this escape clause: 10.2. Inspection Objection Deadline. Unless otherwise provided in this Contract, Buyer acknowledges that Seller is conveying the Property to Buyer in an "as is" condition, "where is" and "with all faults". Seller shall disclose to Buyer, in writing, any latent defects actually known by Seller. Buyer, acting in good faith, shall have the right to have inspections (by a third party, personally or both) of the Property and inclusions (Inspection), at Buyer's expense. If (1) the physical condition of the Property, (2) the physical condition of the Inclusions, (3) service to the Property (including utilities and communication services), systems and components of the Property, e.g. heating and plumbing, (4) any proposed or existing transportation project, road, street or highway, or (5) any other activity, odor or noise (whether on or off the Property) and its effect or expected effect on the Property or its occupants is unsatisfactory in Buyer's sole subjective discretion, Buyer shall, on or before Inspection Objection Deadline (para. 3): 10.2.1. Notice to Terminate. Notify Seller in writing that this Contract is terminated; or 10.2.2. Notice to Correct. Deliver to Seller a written description of any unsatisfactory physical condition which Buyer requires Seller to correct. If written notice is not received by Seller on or before Inspection Objection Deadline (para. 3), the physical condition of the Property and Inclusions shall be deemed to be satisfactory to Buyer. 10.3. Inspection Resolution Deadline. If a Notice to Correct is received by Seller and if Buyer and Seller have not agreed in writing to a settlement thereof on or before Inspection Resolution Deadline (para. 3), this Contract shall terminate on Inspection Resolution Deadline (para. 3), unless Seller receives Buyer's written withdrawal of the Notice to Correct before such termination, i.e., on or before expiration of Inspection Resolution Deadline (para. 3).... .. 10.6. Due Diligence-Physical Inspection. Buyer's Inspection of the Property under para. 10.2 shall also include, without limitation, at Buyer's option, an inspection of the roof, walls, structural integrity of the Property and an inspection of the electrical, plumbing, HVAC and other mechanical systems of the Property. If the condition of the Property or Inclusions are not satisfactory to Buyer, in Buyer's sole subjective discretion, Buyer shall, on or before Inspection Objection Deadline (para. 3), provide the applicable written notice pursuant to para. 10.2....See MoreFoundation water leakage during construction phrase
Comments (2)Yes, your contractor has advised you appropriately. Defer any evaluation until final grading and installation of gutters and downspouts are complete....See MoreUser
5 years agolast modified: 5 years agostrategery
5 years agolast modified: 5 years agoKylie Mann
5 years agoUser
5 years agolast modified: 5 years agoopaone
5 years agolast modified: 5 years agoKylie Mann
5 years agoGN Builders L.L.C
5 years agocpartist
5 years agoUser
5 years agolast modified: 5 years agostrategery
5 years agolast modified: 5 years agoUser
5 years agolast modified: 5 years agoUser
5 years agolast modified: 5 years agoopaone
5 years agoopaone
5 years agoUser
5 years agolast modified: 5 years agoGN Builders L.L.C
5 years agoUser
5 years agolast modified: 5 years agostrategery
5 years agoKylie Mann
5 years agoPPF.
5 years agoVirgil Carter Fine Art
5 years agoopaone
5 years agoopaone
5 years agoGN Builders L.L.C
5 years agoKylie Mann
5 years agoKylie Mann
5 years agoCharles Ross Homes
5 years agoUser
5 years agoopaone
5 years agojust_janni
5 years agoopaone
5 years agolast modified: 5 years agoUser
5 years agolast modified: 5 years agoUser
5 years ago293summer
5 years agoGN Builders L.L.C
5 years agoUser
5 years agolast modified: 5 years agoJohn & Tellu
5 years agolast modified: 5 years agoopaone
5 years agolast modified: 5 years agoKylie Mann
5 years agoUser
5 years agolast modified: 5 years agoopaone
5 years agostrategery
5 years agoKylie Mann
5 years agoKylie Mann
5 years agoKylie Mann
5 years agoUser
5 years agolast modified: 5 years agoUser
5 years agolast modified: 5 years ago
Related Stories

CONTRACTOR TIPSBuilding Permits: What to Know About Green Building and Energy Codes
In Part 4 of our series examining the residential permit process, we review typical green building and energy code requirements
Full Story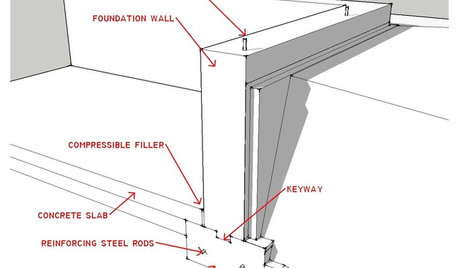
ARCHITECTUREKnow Your House: What Makes Up a Home's Foundation
Learn the components of a common foundation and their purpose to ensure a strong and stable house for years to come
Full Story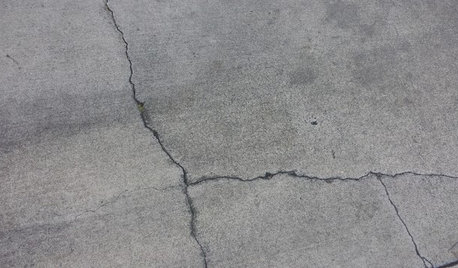
CONCRETEWhy Concrete Wants to Crack
We look at the reasons concrete has a tendency to crack — and what you can do to help control it
Full Story
TREESHow to Protect Your Trees When You’re Remodeling or Building
Will your home be undergoing construction this year? Be sure to safeguard your landscape’s valuable trees
Full Story
CURB APPEAL8 Twists on Foundation Plantings
Up your home’s curb appeal with house-side plantings that soften borders and add flair to your landscape
Full Story
GARDENING GUIDESWhat to Do This Fall to Build Healthy Garden Soil
Take advantage of the cool season to improve soil texture and replenish nutrients
Full Story
REMODELING GUIDESSo You Want to Build: 7 Steps to Creating a New Home
Get the house you envision — and even enjoy the process — by following this architect's guide to building a new home
Full Story
GREEN BUILDINGWhy You Might Want to Build a House of Straw
Straw bales are cheap, easy to find and DIY-friendly. Get the basics on building with this renewable, ecofriendly material
Full Story
GREEN BUILDINGInsulation Basics: Heat, R-Value and the Building Envelope
Learn how heat moves through a home and the materials that can stop it, to make sure your insulation is as effective as you think
Full Story
CONTRACTOR TIPSBuilding Permits: When a Permit Is Required and When It's Not
In this article, the first in a series exploring permit processes and requirements, learn why and when you might need one
Full StorySponsored
Central Ohio's Trusted Home Remodeler Specializing in Kitchens & Baths



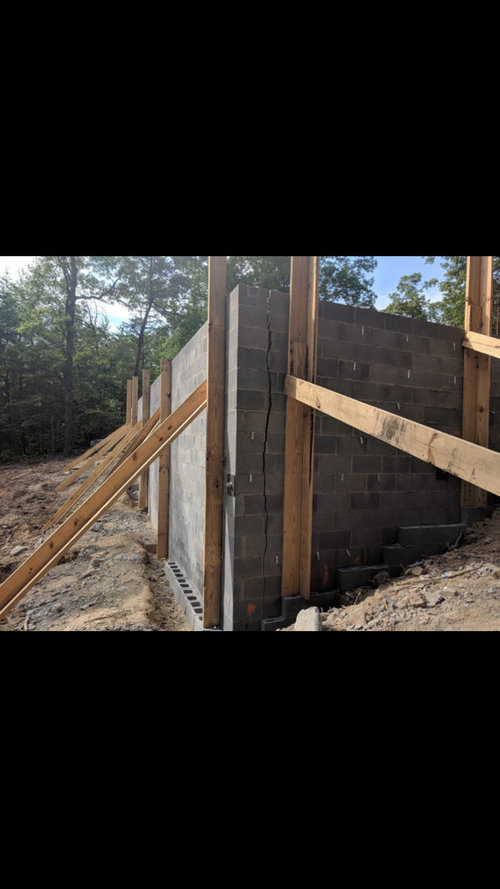
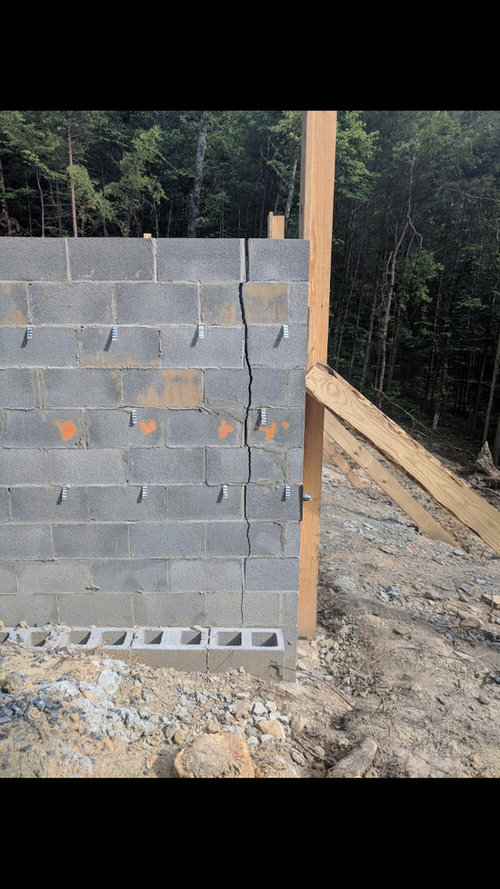
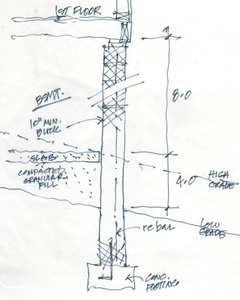
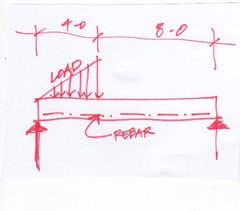
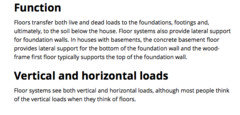
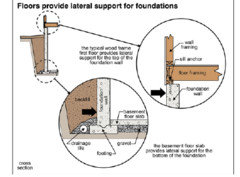
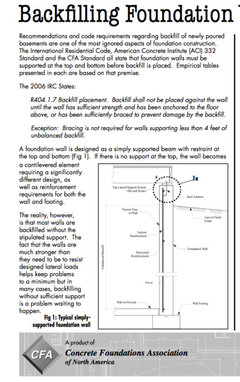
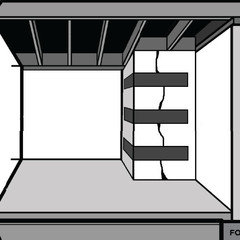
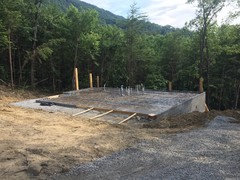




User