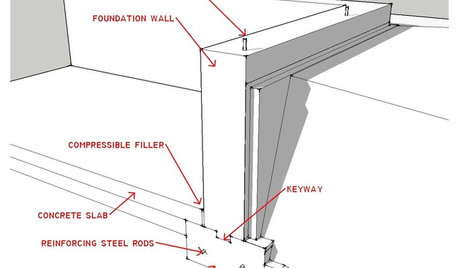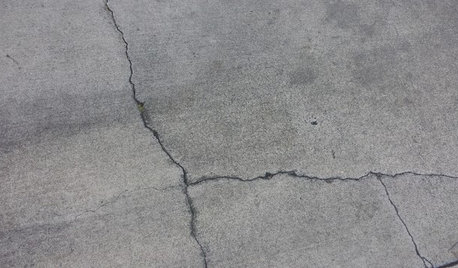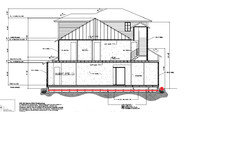Honeycombs on the new concrete foundation footing
Mikey
5 years ago
last modified: 5 years ago
Featured Answer
Sort by:Oldest
Comments (36)
robin0919
5 years agojust_janni
5 years agoRelated Discussions
crack on new concrete foundation
Comments (7)Well he's got you covered and looks like he takes the time and expense of providing other cautionary measures to protect the foundation prior to backfilling too. There's not much you can do other than seal the exposed piece if any and the window flashing should direct the water away from it as well. I don't even see the crack on the outside. Because you have waterproofing and footing drains (as was my concern with the studs on the interior, crack or not) it won't be sitting in and filling with water. Even if the crack developed after the waterproofing was applied which is unlikely (as noted by others it is a curing crack that is the result of the stepped walls drying quicker than the full hight walls) he has it properly covered and the pressure of the soil when it is backfilled will squeeze it into the crack. As for not getting any bigger there are no guarantees but because there is a window there and its a stepped foundation it wont be taking much of any load other than itself and the next possible concentrated load that comes down is over the step of the footing which is a big plus. Water freezing in the cracks is the worst enemy to concrete and he does have that properly addressed so I would not worry about it. Best of wishes for you and your new home....See MoreQuestion about new concrete foundation honeycombing
Comments (8)What was in the specifications? Specs call out classes of appearance, lowest being for covered areas, highest being exposed. Strangely, I recall it has to do with formwork joint offsets. Your concrete looks actually quite good, I would not worry at all. Any concrete contractor will patch larger honeycombs after stripping formwork. This is standard practice....See MoreNeed advice on concrete slab foundation repair
Comments (7)The post above carlos229 is not the OP. One thing I was going to point out about the difference in cost: If you divide the total cost by the proposed # of piers, you get $1600/pier for one contractor and $1700 for the other. So their rate per pier is not far off at all. I did the same thing with foam jacking my sinking driveway. Had estimates from $980 all the way to $2200. Each estimated an amount of foam plus a per-pound price if they went over. I calculated the cost if everyone used the same amount as the highest estimate, and the estimates came out within a couple hundred bucks of each other at that point. So I picked the guy I liked best. He wasn't the cheapest one but it didn't make that much difference. Question is how many piers you need, and I can't help with that. I liked the idea of hiring someone who has no stake in the game to tell you want you need....See MorePipe Under Foundation Footing?
Comments (1)It will be fine, we do it all the time for future bathrooms....See Morecpartist
5 years agoMikey
5 years agoworthy
5 years agocorwinswan
5 years agoVirgil Carter Fine Art
5 years agoMikey
5 years agodan1888
5 years agoVirgil Carter Fine Art
5 years agoUser
5 years agolast modified: 5 years agoUser
5 years agolast modified: 5 years agoMikey
5 years agodan1888
5 years agolast modified: 5 years agoUser
5 years agoMikey
5 years agocpartist
5 years agoMikey
5 years agoMikey
5 years agoUser
5 years agoMikey
5 years agolast modified: 5 years agocpartist
5 years agoUser
5 years agolast modified: 5 years agoMikey
5 years agogalore2112
5 years agoMikey
5 years agoMikey
5 years agojust_janni
5 years agoMikey
5 years agoUser
5 years agolast modified: 5 years agoMikey
5 years agoUser
5 years agoVirgil Carter Fine Art
5 years agocorwinswan
5 years agoUser
5 years ago
Related Stories

ARCHITECTUREKnow Your House: What Makes Up a Home's Foundation
Learn the components of a common foundation and their purpose to ensure a strong and stable house for years to come
Full Story
LANDSCAPE DESIGNGarden Walls: Pour On the Style With Concrete
There's no end to what you — make that your contractor — can create using this strong and low-maintenance material
Full Story
SMALL SPACESHouzz Tour: 380-Square-Foot Loft Doesn’t Waste an Inch of Space
This above-garage loft in Minneapolis serves as a guest house for mom, a rental unit and a temporary home for its owner
Full Story
KITCHEN COUNTERTOPSKitchen Counters: Concrete, the Nearly Indestructible Option
Infinitely customizable and with an amazingly long life span, concrete countertops are an excellent option for any kitchen
Full Story
GREEN BUILDINGHouzz Tour: See a Concrete House With a $0 Energy Bill
Passive House principles and universal design elements result in a home that’ll work efficiently for the long haul
Full Story
CONCRETEWhy Concrete Wants to Crack
We look at the reasons concrete has a tendency to crack — and what you can do to help control it
Full Story
GREEN BUILDINGConsidering Concrete Floors? 3 Green-Minded Questions to Ask
Learn what’s in your concrete and about sustainability to make a healthy choice for your home and the earth
Full Story
FLOORS5 Benefits to Concrete Floors for Everyday Living
Get low-maintenance home flooring that creates high impact and works with home styles from traditional to modern
Full Story
GREAT HOME PROJECTSHow to Tear Down That Concrete Patio
Clear the path for plantings or a more modern patio design by demolishing all or part of the concrete in your yard
Full Story
CONCRETEConcrete Flooring Stands Up to the Test in the Kitchen
Find out whether this durable and customizable flooring material might be right for your kitchen
Full Story








cpartist