Steel vs. Wood Support Beams
6 years ago
Featured Answer
Sort by:Oldest
Comments (15)
- 6 years ago
- 6 years ago
Related Discussions
Load bearing wall vs steel beam support
Comments (14)As I said, most new basements around here are finished, so I use the bearing walls. It is cheaper around here, otherwise I would do wall infills. A thickened slab is acceptable for residential applications. A 2x6 wall typically sits on a roughly 2' wide, tappered about 8-12" thick with 2 #4 or #5 depending on loads. No forming or separate footer pour is required, especially since I also typically use SFPF. And also, around here yet again, lvls are cheaper then steel. The only time steel is used is if we need to span a greater length while keeping the depth to a min. Lose some future flexibility? Possibly, but then again, I only use bearing walls if the basement has a plan. If its left unfinished/undesigned, beams and posts it is....See MoreMain support beam replacement in basement
Comments (6)Bud, To have the beam flush with your joists they use joist hangers made for steel beams. This is not a big job when I house is being built, but in an existing house it is a major deal and expense. I myself can't see me ever doing this for more headroom. Don't get me wrong I know every inch counts. But, there are a couple of things to ask you engineer. First, can you put some supports in the basement, this will effect how big your beam is going to be (depth). Also, there is are different weights of beams that you can get so you can get the shortest beam possible while still being able to carry the weight. To replace the beam your contractor will need to put a temp. beam on each side of the existing with proper supports as well. Oh, just thought of something,,, if you want the beam flush it would be easier to do with a microlam beam than steel, then all your joist hanger work can be from your basement. The microlam probably will be deeper than steel but easier to install.... I would look at both options. What is the size of the beam now? and also how far are long are the joists that this beam supports? I'm assuming you joists are 2x10's 16" o.c. Thanks Dave...See MoreTJI vs Steel beam
Comments (5)Your question is unclear. What do you mean by trusses in the floor structure? TJI is a trademark for I-joists made by Weyerhaeuser. It is best to call them by their generic name in order to avoid misunderstandings. I don't know what you are referring to by "steel beams". Are they composite steel and wood joists or floor trusses? Are the joists dimensioned lumber with a beam in the middle that long span I-Joists would replace? Whatever the advantages, you can make a serious mistake using a manufacturer's span tables to design I-Joists. The most important issue is limiting deflection so that the floor will not feel bouncy. That sometimes requires a deeper I-Joist but the tables and the building code won't help you make the floor feel comfortable. Who is designing the structure of the house? What does that person think about the change?...See MoreWood Support Beam Rot/Water Damage
Comments (31)Ok, here's the latest update after re-inspecting the site myself. First, here's a diagram I drew to help show where everything is: I'll work from left to right to deal with the current 2 possible issues, and 1 issue I think is resolved. 1. Beam end in the concrete pocket. The beam goes about 2 inches into the pocket, about an inch away from the wall. This is about 3 inches in length. The small piece of wood hangs out by about 2 and a half inches. here is a closeup photo: 2. Wood Rot. The wood rot is actually gone. They made the new left beam a little bit longer, and then they cut the rotted end off of the right beam. Then they replaced and moved the old post over to the right. See the reference photo below (disregard the red circled area. Use the red hose above the beam for reference): 3. Split beam. Now, here's something new I discovered. The post that supports the right side of the beam on the right (the beam they cut but didn't replace), has a nasty split. I suspect it is new damage, as I can't imagine my inspector wouldn't have mentioned it: Now the same post on the other side: When we had the house first inspected, our inspector was very thorough. He did not mention the split post. That's why I think this damage is new. Either way, looking for thoughts on where everything stands now. Thanks in advance....See More- 6 years ago
- 6 years agolast modified: 6 years ago
- 6 years ago
- 6 years agolast modified: 6 years ago
- 6 years ago
- 6 years ago
- 6 years ago
- 6 years ago
- 6 years ago
- 6 years ago
- 6 years ago
- 6 years ago
Related Stories
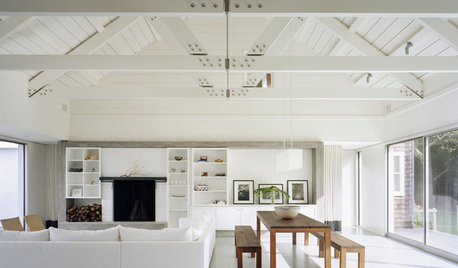
REMODELING GUIDESSupporting Act: Exposed Wood Trusses in Design
What's under a pitched roof? Beautiful beams, triangular shapes and rhythm of form
Full Story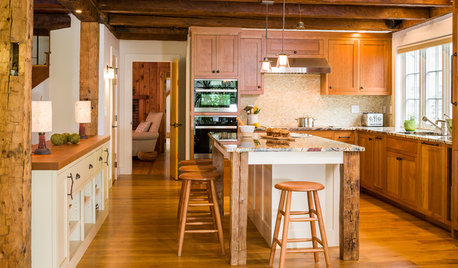
KITCHEN DESIGNNew This Week: Rustic Wood Beams Wow in 4 Kitchens
These spaces show how rustic wood beams can bring warmth and character to contemporary spaces
Full Story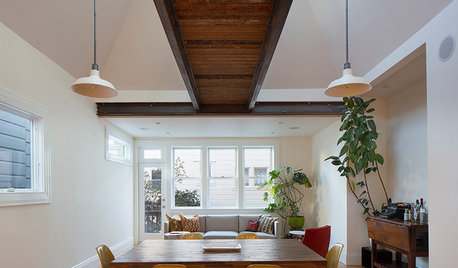
LIVING ROOMSRoom of the Day: A Steel-and-Wood Bridge Spans a Great Room
An architect helps a San Francisco couple create an open living space that combines modern details with a reclaimed-wood catwalk focal point
Full Story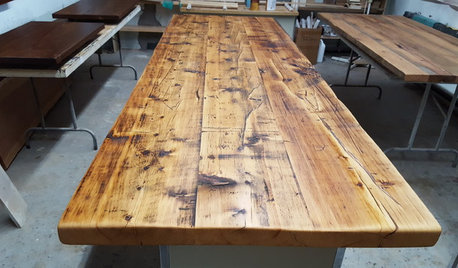
KITCHEN COUNTERTOPSSee How Reclaimed Wood Beams Become a Stunning Kitchen Countertop
These woodworkers take a batch of rough wood boards and turn them into a remarkable showpiece in 5 weeks
Full Story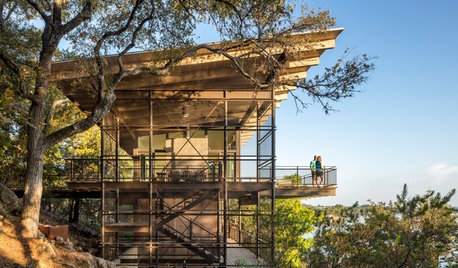
HOUZZ TOURSHouzz Tour: Fire-Tower-Inspired House of Glass, Wood and Steel
A new vacation home in Texas rises up to take in the lake views — and to work with a challenging hillside site
Full Story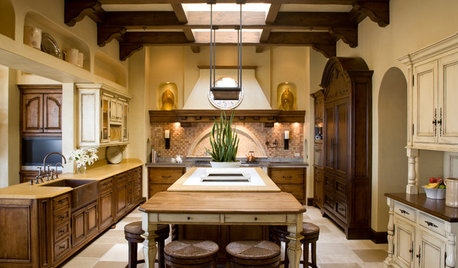
KITCHEN DESIGNNew This Week: 4 Kitchens That Wow With Wood Beam Ceilings
See how designers use structural and decorative wood beams to bring warmth and charm to a kitchen
Full Story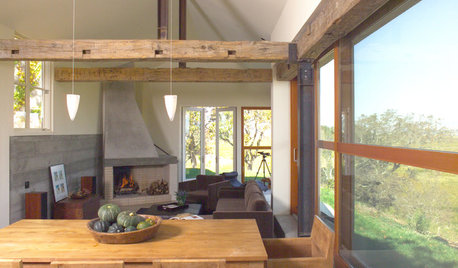
DESIGN DICTIONARYBeam
This horizontal piece of wood or steel gives support to a home's architecture
Full Story0
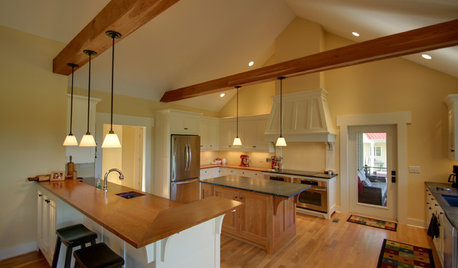
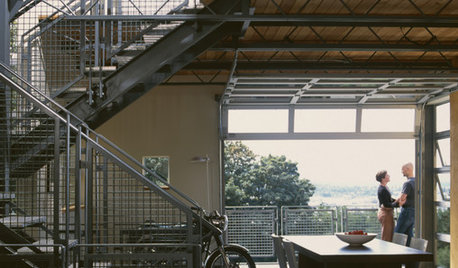
DESIGN DICTIONARYOpen Web Steel Joist
Give your roof or floor a support network, woven between the beams
Full Story0
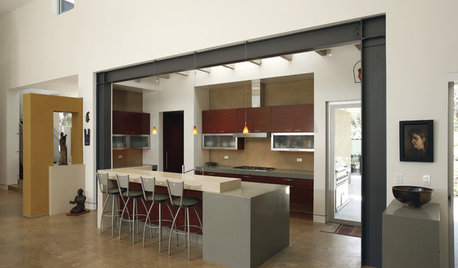
DESIGN DICTIONARYSteel Girder
This framing element is strong enough to support floors, roofs, catwalks and more in a single bound
Full Story0



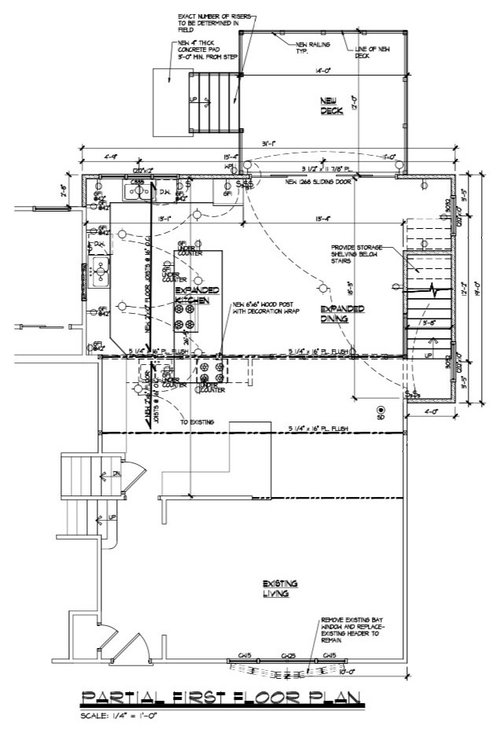
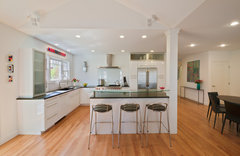

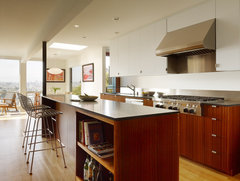


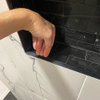

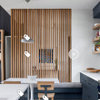


The Kitchen Abode Ltd.