Light a match to this fireplace wall?
Kris Bruesehoff
5 years ago
Featured Answer
Sort by:Oldest
Comments (88)
jbtanyderi
5 years agoKris Bruesehoff
5 years agolast modified: 5 years agoRelated Discussions
Which wall colors with this fireplace and not much natural light?
Comments (2)How would it look to change the mantel to a dark brown, nearer the color of the stone and use the color similar to the present mantel for the all color?....just trying to visualize this....See MoreDo you match switches throughout house, or color match walls?
Comments (17)Lutron makes something like 100 colors of outlets and switch covers. I ALWAYS try to match them to the wall color or accent color if high contrast for visibility's sake is needed. Yes, it costs a bit more than the 29 cent white ones, but it's a detail you see (or don't see!) subconsciously when evaluating a room. Just like having a stark white outlet in the middle of your wood island, sure, you can, but I wouldn't. However, if these are new outlets and you are under the gun to make a decision NOW, then just put in white and replace them later with something from Lutron. I'd also put in the wide rocker switches rather than the small flip ones. But either is easy enough to do at a later time DIY when you aren't under as much time pressure. NEVER pay to have an electrician just change out a switch or switch plate. It's about the easiest DIY imaginable....See MoreWhat do you think?
Comments (85)Revisiting this thread to give an update. We finally painted, taken down the mirror, gotten rid of all fake plants and a few other accessories. Still no changes to the fireplace or shelves as quotes have all been too high or not what I wanted. We will be adding back in a shelf on the window side. Any suggestions for coffee table? Or other ideas?...See MoreShould I match the fireplace to the walls or trim?
Comments (3)Begin by washing those bricks and see how much soot comes off you need to do that anyway before even starting to paint. If there is soot then IMO white is not going to work. This s a wood stove not a FP so lots more issues with soot and where to stack wood and you sure should not have that extension cord where it is .If you post pics of the whole space it also helps....See MoreKris Bruesehoff
5 years agoKris Bruesehoff
5 years agoKris Bruesehoff
5 years agoKris Bruesehoff
5 years agoKris Bruesehoff
5 years agoKris Bruesehoff
5 years agoKris Bruesehoff
5 years agoKris Bruesehoff
5 years agoKris Bruesehoff
5 years agoKris Bruesehoff
5 years agolast modified: 5 years agoKris Bruesehoff
5 years agoKris Bruesehoff
5 years agolast modified: 5 years agoKris Bruesehoff
5 years agolast modified: 5 years agoKris Bruesehoff
5 years agolast modified: 5 years agoKris Bruesehoff
5 years agoKris Bruesehoff
5 years agoKris Bruesehoff
5 years agolast modified: 5 years agoKris Bruesehoff
5 years agolast modified: 5 years agoKris Bruesehoff
5 years agogroveraxle
5 years agoKris Bruesehoff
5 years agoKris Bruesehoff
5 years agolast modified: 5 years agoKris Bruesehoff
5 years agoKris Bruesehoff
5 years agoKris Bruesehoff
5 years agoKris Bruesehoff
5 years ago
Related Stories
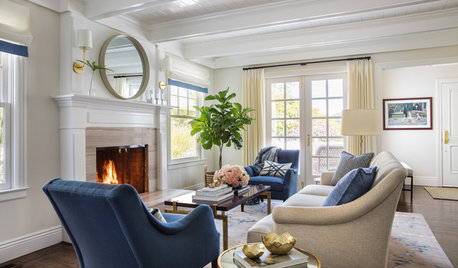
LIVING ROOMSFireplaces Light Up the 10 Most Popular New Living Rooms
These trending living room photos feature a range of decor styles, but they all include an eye-catching fireplace
Full Story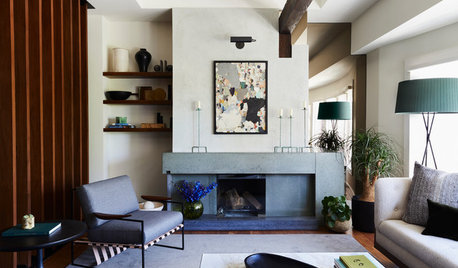
FIREPLACESNew This Week: 7 Living Rooms That Rethink the Fireplace Wall
Bold and adorned or streamlined and minimalist — which of these fireplaces would you want warming up your home?
Full Story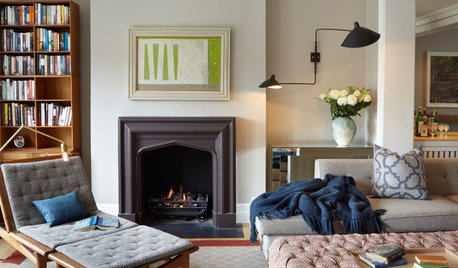
LIGHTINGSmart Ways to Work Wall Lights Into Your Living Room
Mood-setting sconces cast light where it’s wanted while keeping horizontal surfaces clear
Full Story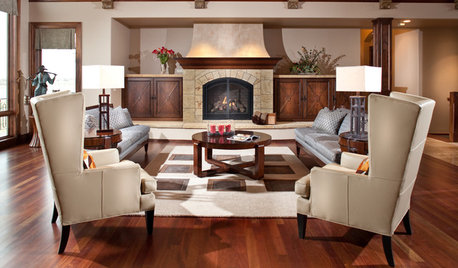
8 Ways to Light Your Fireplace for Maximum Effect
Enhance your fireplace with the type of lighting that suits it best — we offer 8 beautiful and easy-to-find options here
Full Story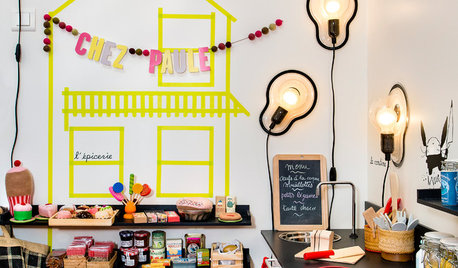
LIGHTING10 Ways With Wall Lights That Don’t Need to Be Wired In
Learn how to add illumination to your home without carving into the walls
Full Story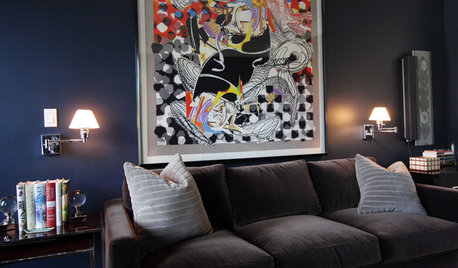
LIGHTINGA Lesson In Lighting: How To Use Wall Sconces
Three Bright Ways to Make Wall Lights Work for You
Full Story
REMODELING GUIDES11 Reasons to Love Wall-to-Wall Carpeting Again
Is it time to kick the hard stuff? Your feet, wallet and downstairs neighbors may be nodding
Full Story
FIREPLACESMake Your Fireplace the Focal Point
17 Ways to Light Up Your Fireplace with Wall Treatments, Artwork, and More
Full Story
DECORATING GUIDESHow to Match Colors From Photos to Real Life
Differences in lighting and device screens can drastically change how a color looks. Here's how to correct for it
Full Story





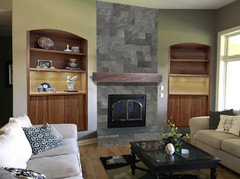
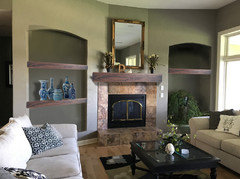
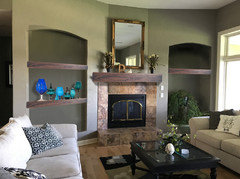


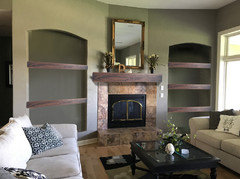







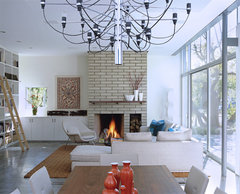


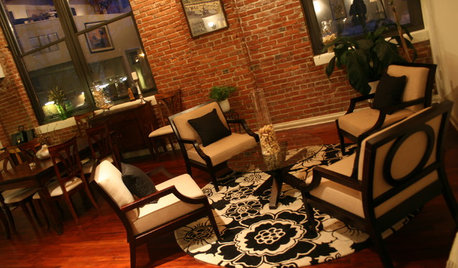
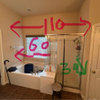

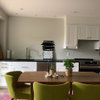

groveraxle