Kitchen Design Conundrum
User
5 years ago
last modified: 5 years ago
Featured Answer
Sort by:Oldest
Comments (6)
abigail822
5 years agoRelated Discussions
Please help with this L shaped design conundrum
Comments (4)You are right! The kitchen is 12' x 12'- I had subtracted the 4 foot stairs in my mind, to 12' x 8'. So embarrassed. So I spent this morning checking the measurements-pretty sure it is correct now. robotropolis: to the side of the 36" refrigerator is a 3" plaster wall which helps incorporate the 4" square spiral stair case the previous owner installed. Ha, someday you could replace it with an elevator. AnnieDeighnaugh and smaloney-great pick up by you both, thanks. I hope the dimensions make more sense now. The kitchen sink/range run at 144" is cramped. Thankfully it is not limited by distance to the corner wall (48" is the narrowest, range directly across to corner wall edge by opening to the pantry) nor to refrigerator (82"). There are 3 doors: one to hallway by the stairs, and a pass by kitchen route from back door to the dining room. I did want to make the pantry sink a clean up sink, separate from the prep sink. If I replaced the current DW location to the pantry base area, this could be accomplished and I still am giving that serious consideration for precisely what you noticed, smaloney. Thanks. Here are the new photos with updated measurements. Kitchen 12' x 12': Kitchen stairwell wall: L Corner wall dimensions: Pantry: I started a "help with kitchen/pantry design" thread before this (and have updated it's photos too). I understand it is best to keep it all on one thread, but this "L" corner wall, like them all, is truly design challenged....See MoreMidcentury Remodel: Design Conundrum
Comments (25)Hello earthamama, I'm just commenting to say, I agree to take the L shaped wall down entirely in your beautiful home, live with it for awhile, and then move forward to decide if you want to add a new divider. I have similar ceilings (though flat) and a wide open floor plan and our ceilings are Douglas fir which looks similar to yours. i don't know if my house is technically MCM (shares some features), but our architect had drawn in a room divider between front entrance and dining table, which I envisioned as a double sided divider with a bench and coat hooks on the entry side and a minimalist buffet on the dining side (I wanted it at the time, but we never got around to doing). At this point, in my house I'm happy with the front door wide open to the dining area and am glad we didn't do a divider, just an open bench and freestanding coat rack(looks like you have a coat closet). I think it's welcoming to guests and since we are casual it works for us. Food for thought, hope this helps, I'm far from an expert, - Rhonda...See MoreKitchen Conundrum: Dual-fuel range vs. Cooktop + wall oven/microwave
Comments (6)I know several appliance store owners & service reps I do business with. They told me it is true that microwaves have a shorter life span than ovens in general. So, I always suggest to my clients who want a mw/oven combo to get the appliances separated & stack them in an oven cabinet. As technology changes, if the microwave goes & you want a different appliance with same width, then it's usually easier to replace & more cost effective. I suggest keeping to standard appliance widths & cabinets with openings standard widths (30"wide opening will give you more choices now & future.) I also prefer slide in stoves, because they are easier to replace vs cooktops that the counter is cut around for. Ideally I like a slide in with an extra oven in a taller cabinet. I personally do not use microwaves anymore. When buying appliances, I highly suggest buying locally with an appliance store that services their products. Their knowledge & support is valuable when installing & if you ever need future help they can service it. Wishing you success with your future kitchen:)...See MoreNYC walkthrough living room, spare room design conundrum
Comments (4)Ah the joys of NYC apartments... that said you have a good amount of space. However I think you have too many pieces for the space or not quite the right scale/size. Do you really need a dining table and desk, could you downsize to one for dual purposes? Would definitely move the larger sofa into the living area. Is that where you watch tv? is that what is mounted on the wall? Do you need the three chairs and velvet sofa? Do you need the various end tables that seem too big for the space? Why is there a mirror randomly placed in the LR? For the bedroom area, do you have any closet space or shelving? Could you add an ikea cabinet to give you storage options to visually streamline things? Or add a shelving unit as a divider at the end of the bed so it makes the bed space separate and again gives you some storage/display space for your things. Could place your printer and office requirements here. Could you move the desk into this area? If adding the shelving to block the view of the bed, could make using it as an eating area not as awkward for guests. Or add a curtain from the ceiling to divide....See MoreSally W
5 years agolatifolia
5 years agoidnash
5 years agojmm1837
5 years ago
Related Stories

HOUZZ TV LIVETour a Kitchen Designer’s Dream Kitchen 10 Years in the Making
In this video, Sarah Robertson shares how years of planning led to a lovely, light-filled space with smart storage ideas
Full Story
KITCHEN DESIGNKitchen of the Week: A Designer’s Dream Kitchen Becomes Reality
See what 10 years of professional design planning creates. Hint: smart storage, lots of light and beautiful materials
Full Story
KITCHEN OF THE WEEKKitchen of the Week: A Designer Navigates Her Own Kitchen Remodel
Plans quickly changed during demolition, but the Florida designer loves the result. Here's what she did
Full Story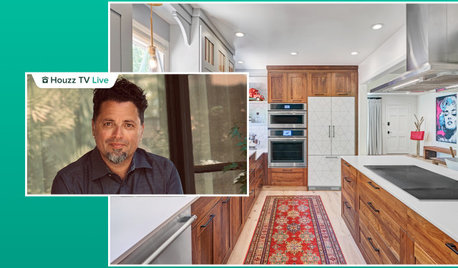
HOUZZ TV LIVEA Designer Highlights His Kitchen’s Stylish Details in 2 Minutes
In this short video, Nar Bustamante shares how two-tone cabinetry and other features create a winning design
Full Story
HOUZZ TV LIVETour a Designer’s Colorful Kitchen and Get Tips for Picking Paint
In this video, designer and color expert Jennifer Ott talks about her kitchen and gives advice on embracing bold color
Full Story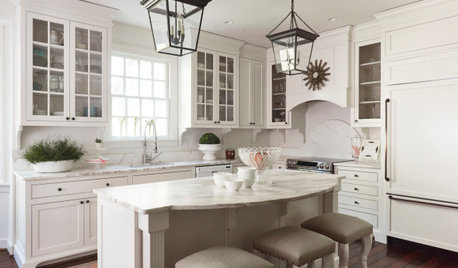
HOUZZ TV LIVETour a Designer’s Cozy Colonial-Style Family Room and Kitchen
In this video, Sara Hillery shares the colors, materials and antiques that create an inviting vibe in her Virginia home
Full Story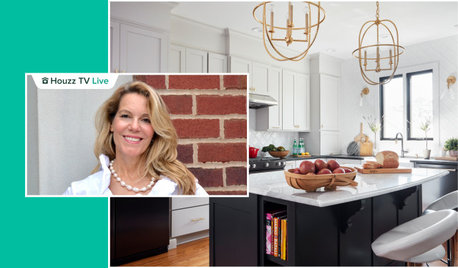
HOUZZ TV LIVETour a Designer’s Stylish and Dramatic Kitchen and Laundry Area
In this video, Joni Spear highlights the colors, tile and other elements that make these two remodeled spaces shine
Full Story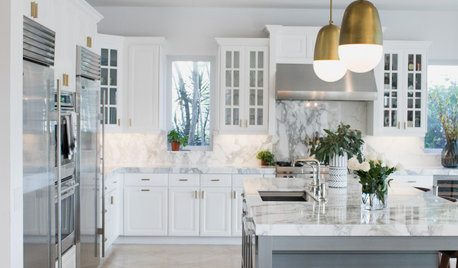
KITCHEN DESIGNFresh White Palette Brings Joy to Designer’s Kitchen and Bedroom
In Florida, Krista Watterworth Alterman ditches dark faux-Mediterranean style for bright, glossy whites
Full Story
BEFORE AND AFTERSFresh Makeover for a Designer’s Own Kitchen and Master Bath
Donna McMahon creates inviting spaces with contemporary style and smart storage
Full Story
HOUZZ TV LIVEFresh White Palette Brings Joy to Designer’s Kitchen and Bedroom
In Florida, Krista Watterworth Alterman ditches dark faux-Mediterranean style for bright, glossy whites
Full Story



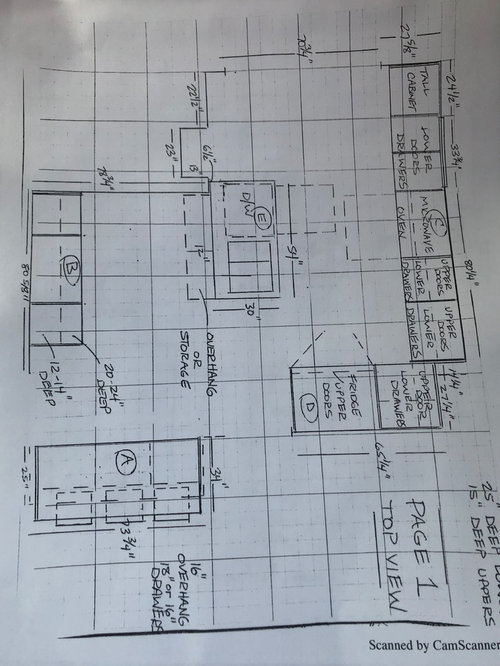


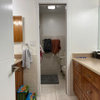
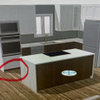

JAN MOYER