Alternative staircase options?
Addy T
6 years ago
Featured Answer
Sort by:Oldest
Comments (35)
Najeebah
6 years agolast modified: 6 years agoJAN MOYER
6 years agolast modified: 6 years agoRelated Discussions
Alternative shrub options for this design
Comments (6)For something of a similar height and coloring, you are pretty much restricted to the weigela if you dislike barberry. But many folks seem to have issues with the dark leaved weigelas and neither they nor the barberry will offer the sculptural appeal of the JM or the same textural contrast with the two other plants in that location. One possibility is a ninebark like Diablo or Centerglow that is coppiced each spring or a dwarf form like 'Tiny Wine'. These have more maple shaped leaves and could be a decent substitute. Plus, they flower. Or something like Sambucus 'Black Lace' but again, that would need annual coppicing to keep size in check. Personally, I'd go with the Japanese maple but not Crimson Queen. It will get far too wide for that location. Pick another weeping red leaceleaf instead....See Morealternative ac options
Comments (5)"A casement air conditioner is similar to a window and wall air conditioner with one big exception: they are meant for use solely with casement windows that swing out to the side or slide open sideways. They are tall and thin as opposed to traditional window units which are short and wide. They’re also much more expensive and less energy efficient than window units at the same Btu rating. Overall, the use of casement air conditioners is limited to room situations that rely solely on casement windows. Actually, we think that a quiet portable air conditioner is a better option for a casement/sliding window. Portable air conditioners offer a flexible cooling solution and they also have a lower price than casement air conditioners."...See MoreBasement flooring: polished concrete no longer an option. Alternative?
Comments (8)Who poured the concrete? Crumbling at the saw cuts could mean plenty or it could mean nothing? Have you asked the company that poured the concrete to come out and look at what is happening? Is there a contract for the concrete? That it was supposed to be a quality that could handle polishing? Are there ANY existing expansion cuts in the slab????? Have you tested the in-floor radiant heat? Can we assume it is hydronic?? I bet dollars to doughnuts if you figure out the issue with the slab, you will be able to get your polished concrete....See MoreCheaper alternative option for glass railing
Comments (7)We see lots of crap tile work here, but unlike a bad guardrail, it's never killed anything but a budget. Not a place for low bidder....See MoreAddy T
6 years agojust_janni
6 years agoRaiKai
6 years agolast modified: 6 years agoMark Bischak, Architect
6 years agoPatricia Colwell Consulting
6 years agoAddy T
6 years agoAddy T
6 years agocpartist
6 years agoNajeebah
6 years agoUser
6 years agolast modified: 6 years agoAddy T
6 years agoJoseph Corlett, LLC
6 years agolast modified: 6 years agolyfia
6 years agoAddy T
6 years agoAnnKH
6 years agoAddy T
6 years agoAddy T
6 years agoNajeebah
6 years agolast modified: 6 years agoemilyam819
6 years agoMichael Design
6 years agohouses14
6 years agoAddy T
6 years agoAddy T
6 years agohousegal200
6 years agolast modified: 6 years agoMark Bischak, Architect
6 years agolast modified: 6 years agoAddy T
6 years agolyfia
6 years agolast modified: 6 years agoMichael Design
6 years agolast modified: 6 years agomillworkman
6 years agoAddy T
6 years agoAddy T
6 years agomillworkman
6 years ago
Related Stories
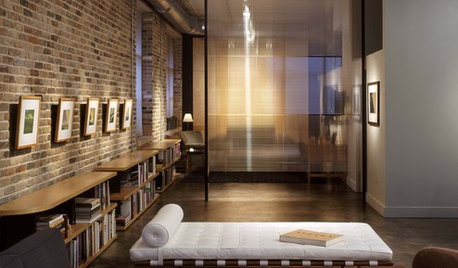
MATERIALSMaterials Workshop: Polycarbonate — a Low-Cost Alternative to Glass
Looking for something lighter, stronger and less expensive than glass? Multiwall polycarbonate may be a good option
Full Story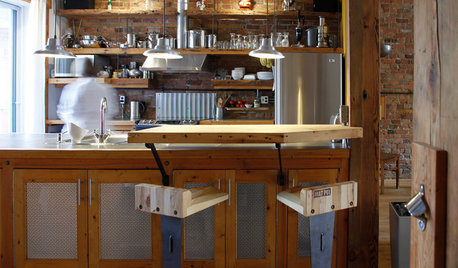
KITCHEN DESIGN11 Great Alternatives to Glass-Front Cabinets
You may just break up with glass when you see these equally decorative but less fragile cabinet options
Full Story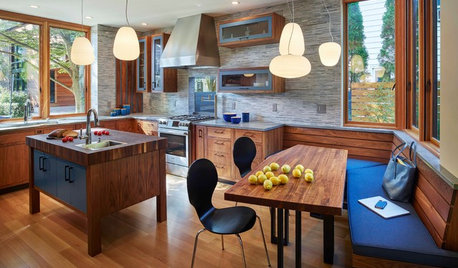
KITCHEN ISLANDSNew This Week: 4 Alternatives to a Big Kitchen Island
You don’t have go with the typical kitchen centerpiece. Consider these other options for prepping, cooking and gathering
Full Story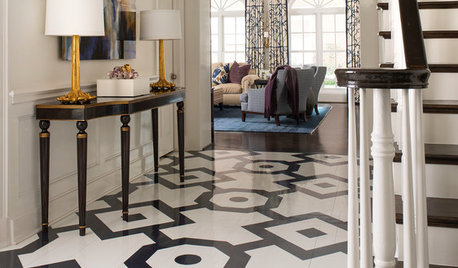
FLOORS6 Alternative Flooring Ideas to Kick Up Your Style
Rubber, cork, concrete and other materials are worthy options in lieu of hardwood or tile
Full Story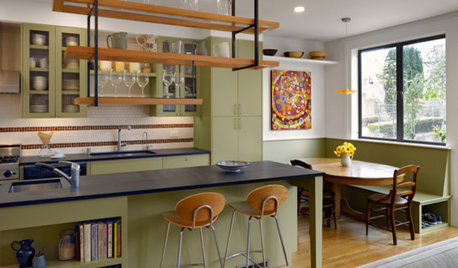
KITCHEN DESIGNAlternatives to Granite Countertops, Part III
9 more reasons to rethink the granite kitchen counter
Full Story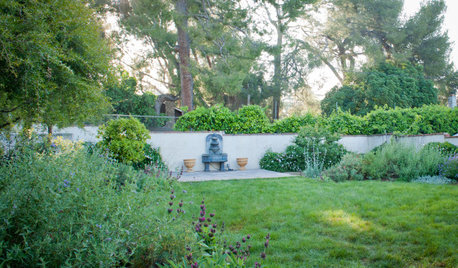
FRONT YARD IDEASInspiring Alternatives to the Traditional Lawn
Consider the many attractive and ecologically friendly alternatives to turfgrass
Full Story
URBAN GARDENSDirt Optional: Amazing Air Plants for Wall or Tree
Succulents and air plants are stunning on winter walls — and the Christmas tree
Full Story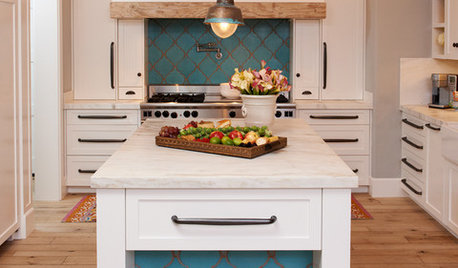
KITCHEN DESIGN10 Gorgeous Backsplash Alternatives to Subway Tile
Artistic installations, back-painted glass and pivoting windows prove there are backsplash possibilities beyond the platform
Full Story


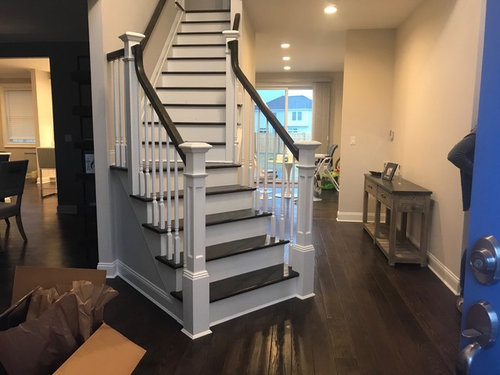


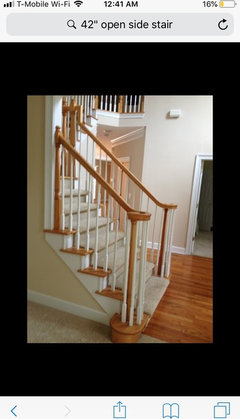
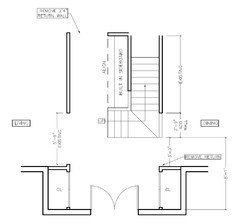
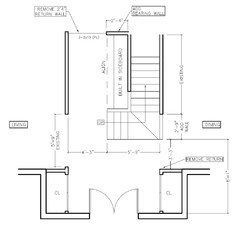
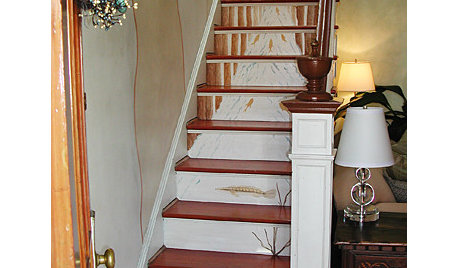




Michael Design