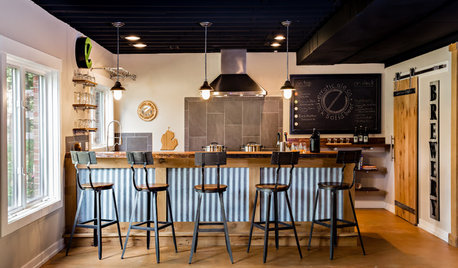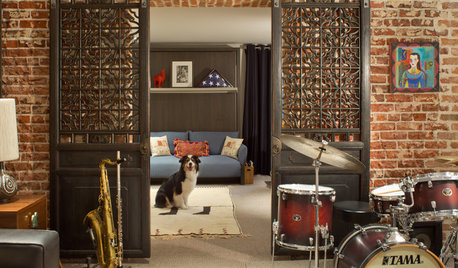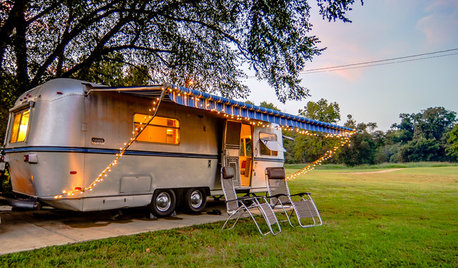Adding Heat & AC to Basement during Remodel
Norah Mahon
6 years ago
Featured Answer
Sort by:Oldest
Comments (11)
tigerdunes
6 years agomharon
6 years agoRelated Discussions
Heat & AC supply register for a basement ceiling
Comments (3)To fill out my inquiry, how is the duct pipe connected to the register? Is there some sort of box to which the duct pipe is connected and provides for the supply register to be attached to its' bottom? Should the supply air vents blow air down the wall or across, i.e. parallel, to the ceiling? There are diverse vent patterns available, for example at the Pex Supply site link provided below. Here is a link that might be useful: Pex Supply Registers for Ceilings...See MoreNeed advice on adding heating/cooling to basement
Comments (2)Did the builder size the HVAC unit currently servicing the main level so that it could accomodate the basement? if so, adding the duct work for the basement is not a big deal. Post some details on what size units you currently have for each level and the sq footage. In my first home, they did no duct work in the basement but they did size the heater and AC unit to accomodate the basement living space. I acted as my own general contractor when I finished the beasment and I paid an HVAC company $1200 (this was in 1998) to add in ducts & registers in the basement. I did not add a seperate zone down there but could have easily done it for not much more. The basement was mostly below grade and worked fine running off the tstat on the main level. One thing you should get right now is a humidistat (costs about $20) and measure the humidity in your basement. With tighly sealed and insulated houses, moisture can be a big issue in the basement and lead to musty smells or mould. You might find that a dehumidifier is a worthwile investment when you finish your basemenent. I just added a large dehumidifier made by Sante Fe in my basement (currently mostly unfisished with some HVAC ducts) and it not only controls the humidity in the the basement, but we get the effects of drier air on the main level as well. This fixed a musty smell that my wife detected soon after we moved in, and then mildew spots we found on the basement cement floor when we had temperatures that were in the low 70's but humidity around 80% - very damp. Best of luck....See MoreAC and Blower Dead! Heat Pump or new AC?
Comments (0)Our 11 Yr old 3.5 ton RUUD Silouhette II AC for the upstairs (2000 sq. ft.) stopped cooling Monday and DH discovered that the evaporator coils were coated in ice. Shut off AC and fan which is always ON was used to thaw out. But although the drip line was clear (DH opens the evap. cabinet and pours bleach/water mix down the line to condensate pump every 3 months and had installed new condensate pump last year) it turned out that the horizontal cold air return cabinet had 10 inches of stagnant rusty water sitting under the air handler. The blower motor had died of rust! We've never had a service contract on our HVAC but have had whoever was available check freon every other year. Last check was in June by Service Magic and he only suggested cleaning the outdoor units which we did following instructions in a Family Handyman article. But DH admits that though he vacuumed the evap coils he never looked into the furnace blower cabinet below the burner in 11 years so we've likely had that water sitting there for 7 years. 7 years ago we noticed dripping and repairman said he had to correct the "tilt" of the evaporator coil to have water drain to the drain line. Apparently either that didn't work or he cracked the drip pan. The coils are very much tilted toward the drain, but the original installer who came out yesterday says that the drip pan was cracked allowing the unseen drip onto the blower and into the rusty lake below. He's saying that the cracked drip pan and coils are no longer available and therefore we have to change to new coil, matching condensor, and put in new blower for airhandler so we probably should go with new efficient units especially as DH and 2 of the kids have asthma so we run fans on always thru the HP electric air cleaners. Strangely even though they are Rheem/Ruud Top Contractors, they spec'd all Lennox equipment. DH told them he didn't want Lennox but that was the only type the fellow would quote, saying call the office for Rheen/Ruud pricing. Rheem is higher quality right??? He's quoted 3.5 ton 2 Stage 14SEER Lennox AC and 90,000 BTU 80AFUE variable speed Lennox Air Handler Furnace for $6820 w/ Honeywell 2 Stage Thermostat. This is Princeton, NJ does that seem right for Lennox??? House is 4400sqft. with underconstruction basement adding another 1800sqft. We had assumed larger first floor unit was sized for a finished basement but having read many pages of this forum we are now no longer certain???? Existing contractor grade Ruuds are 82% AFUE original equipment for home built in 1997. We pay $0.20KWh from Jersey CPL. (Princeton). We have Home Depot (Trane) and 2 other Trane contractors coming today to get competitive bids. We can't find a Ruud contractor who will show up in less than 2 weeks so will have American Standard bids also if possible. I see they are Trane equivalents. The original installer said no to our request to have a 90% AFUE quoted. He says that the chimney flue would have to be changed, PVC exhaust run to side of house, condesate drip to sump run, gas water heaters replaced because exhaust vents would no longer work. Is that all true???? We have a 3 year old and intend to see him through high school so at least till then or death of DH (go go arsenic!), we'll be here. So really thought we should step up to 90%AFUE. Absent that should we think heat pump? We used 2800KWH and electric bill avg. $600 during summer months at $0.20/KWH. It appears to be flat rate on current bill but I thought it ramped up to 0.34/KWH before. So is central NJ too cold for a heat pump to be effective???...See MoreAdding a/c to a home with boiler heat
Comments (9)I agree that 3 and 4, especially 4 should not be considered, since hot water heating is vastly superior and more efficient than hot air heating. However, since you are talking only about 10 days and assuming you spend most days and evenings downstairs, it would make the most sense to do that first with the basement ducting and consider a few window units upstairs, if needed.Or opt later for the second unit if you are still not satisfied.Dropping cold air down using #2 in my view is problematical and if it doesn't do a good job, you are stuck with an oversized unit for the upstairs. which will make the total job more costly and will not be very good. BTW,I had a similar house in Connecticut where it is a lot warmer than Buffalo and used an attic fan at night ( most nights are cool)to comfortably cool the sleeping area.2 large sleeve units (which we inherited) noisily cooled our downstairs area. I was thinking of changing to central air for the downstairs, when my wife decided it was time to move....See MoreAustin Air Companie
6 years agomharon
6 years agomike_home
6 years agoNorah Mahon
6 years agomike_home
6 years agoBruce in Northern Virginia
6 years agoionized_gw
6 years agomharon
6 years ago
Related Stories

HEALTHY HOMEWhat to Know About Controlling Dust During Remodeling
You can't eliminate dust during construction, but there are ways to contain and remove as much of it as possible
Full Story
REMODELING GUIDES8 Ways to Stick to Your Budget When Remodeling or Adding On
Know thyself, plan well and beware of ‘scope creep’
Full Story
REMODELING GUIDESHow to Remodel Your Relationship While Remodeling Your Home
A new Houzz survey shows how couples cope with stress and make tough choices during building and decorating projects
Full Story
ROOM OF THE DAYBasement Remodel Welcomes an Industrial-Style Home Brewery
An interior designer creates a space for a Michigan homeowner to pursue his beer-making hobby and entertain friends
Full Story
BASEMENTSTrending Now: Escape the Summer Heat in These 10 Cool Basements
From a modern Hollywood hangout to a sophisticated jazz lounge, these top new basements are refreshingly chill
Full Story
HOUZZ CALLWhere Did You Stay During Your Remodel?
Did you live through the noise and dust during your project, rent a place or camp in your backyard? Tell us your story
Full Story
REMODELING GUIDESHow to Care for Pets and Children During a Remodel
These strategies can help protect animals and children from hazardous materials, construction areas and stress
Full Story
BATHROOM DESIGN14 Design Tips to Know Before Remodeling Your Bathroom
Learn a few tried and true design tricks to prevent headaches during your next bathroom project
Full Story
MOST POPULAR15 Remodeling ‘Uh-Oh’ Moments to Learn From
The road to successful design is paved with disaster stories. What’s yours?
Full Story
REMODELING GUIDES5 Trade-Offs to Consider When Remodeling Your Kitchen
A kitchen designer asks big-picture questions to help you decide where to invest and where to compromise in your remodel
Full StoryMore Discussions



mike_home