Architectural Designs Plan Number 52269WM
FloridaMango
6 years ago
last modified: 6 years ago
Featured Answer
Sort by:Oldest
Comments (9)
FloridaMango
6 years agoRelated Discussions
Has anyone built Architectural Designs Plan 46333LA?
Comments (16)Ok I'm going to play devil's advocate. Wow, I was not expecting all the comments with issues regarding this plan, but I have welcomed them! Some things you all have pointed out have made complete sense and I didn't even notice the other things you all mentioned. Here are some of the reasons we like this floor plan, and some some ideas that we have about changing some things: The floor plan is just bad. I asked above and will ask again. Have you considered working with a talented architect to design a house that truly works for you and will also make you happy every time you walk into the house? With this house you will need to fit your needs to the house whereas if you work with a person of design talent, you will wind up with a house that fits itself to your needs. - This floor plan has exactly the number of bedrooms and bathrooms we need. We need a master bedroom, one bedroom for each of our two children, one guest room, three full baths, one half bath, a formal dining room, an island with counter space for barstools, a breakfast nook, a walk in pantry, an office, a laundry room, a mud room, and storage space. Are you sure you need a formal dining room, an island with counter space and a breakfast nook? Do you entertain that often that you need three separate eating areas? I'm asking you to think in terms of your actual lifestyle and not your fantasy of what you'll do if you have the "ideal" house. The truth is if you don't entertain frequently for example, the dining room will remain empty most of the time collecting dust. Only you can answer what the reality is. Additionally if you do entertain, that dining room is way too small as is the breakfast nook. Also you need one of the bedrooms to be a guest room. Is it possible to make the extra bedroom a combo bedroom/office for the times you do have guests? Of course if you work from home, or family comes to visit for weeks at a time, that idea won't work. My studio is upstairs and I love that it's away from the tumult of the rest of the house. - We have two children, so a jack and jill bathroom seems to fit so that they don't each have their own bathroom. A hall bathroom is still a better choice versus a jack and jill bathroom. - My husband would prefer his office to be in the back of the house with access to the back yard and in close proximity to the living room. See my comment above. - We would add pocket doors to the entrance to the jack and jill bath from the two bedrooms. Pocket doors are fine for rooms that don't get used frequently. They are not a good choice for a room (bathroom) that will be used multiple times a day. - The location of the dining room does not necessarily both us. But the fact it's too small should bother you. - I am not a fan of the fireplace being where it currently is and would like to move in order to have french doors on the wall where the fireplace currently sits. So where would you put the fireplace? Have you thought how you'd arrange furniture in that room? - I am okay with how you get to the master bedroom, but I would be open to a different a route as well. So you're ok with walking through the kitchen every time you need to go to your bedroom? When I was growing up the only bedroom off the kitchen was for help. In fact since we never had full time help, my mother turned that bedroom into her office....See MoreDesign-builder v. purchase home plans
Comments (62)As with any profession there is a wide range of ability in those that practice that profession. Because someone graduated from architectural school doesn't mean that they come out at the other end as a great, or even good, architect. We have seen plenty of really bad plans here that were designed by actual architects. We worked with one that would be a great person to have a beer with, but turned out not to be so great to design our house. Had a bias against us building a large house. Did not listen to our repeated requests to do, and show us, intermediate design steps, before spending hours/days doing a complete redesign that affected the whole floorplan, and then blamed us when we didn't like the results. After a few weeks he threw his hands up in the air, blamed us and walked away, keeping the money we had paid without delivering the agreed upon product. We wrote it off as wasted time, money and a lesson learned, and then interviewed a couple of local architects. Found one that we enjoyed working with in person, designed a plan we are happy with, and it was a positive experience for all parties involved. As with most things in life, the solutions aren't always black or white, there is a lot of gray area in between....See MoreHas anyone built the Architecturual Design plan 52269WM?
Comments (2)This is a very popular plan. There is a large facebook group dedicated to people building this plan. Search by the plan number on Facebook....See MoreGeneral Cost for Plan/Layouts from Design/Build? Greater Boston
Comments (15)There are a variety of reasons why the design expense of a design/build approach is less than an independent architect. Chief among them is that they're not generating sheets of hand-holding details and specifications they don't need since the project isn't going to be competitively bid. Plus, the design/build firm realizes economies during construction since the plans and specs are in a consistent format familiar to field personnel. I can't speak to the design resources or competencies of the particular design/build firm the OP is considering. What I know is that there are a number of excellent residential design/build firms where you won't sacrifice creativity or design competency. Some--mainly in metropolitan areas-- are architect led. Some design/build firms employ "designers" who have architecture degrees, but aren't licensed and can't be advertised as "architects."...See MorePPF.
6 years agoAnnKH
6 years agoMrs Pete
6 years agolast modified: 6 years agoFloridaMango
6 years agoslwells
5 years agoHolly Stockley
5 years agocpartist
5 years ago
Related Stories

ARCHITECTUREDesign Workshop: How to Separate Space in an Open Floor Plan
Rooms within a room, partial walls, fabric dividers and open shelves create privacy and intimacy while keeping the connection
Full Story
REMODELING GUIDESPlan Your Home Remodel: The Design and Drawing Phase
Renovation Diary, Part 2: A couple has found the right house, a ranch in Florida. Now it's time for the design and drawings
Full Story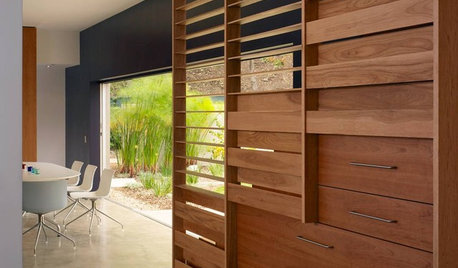
ARCHITECTURETouches of Cozy for Open-Plan Designs
Sometimes an open floor plan is just a little too open. Here’s how to soften it with built-ins, inventive screens and decor
Full Story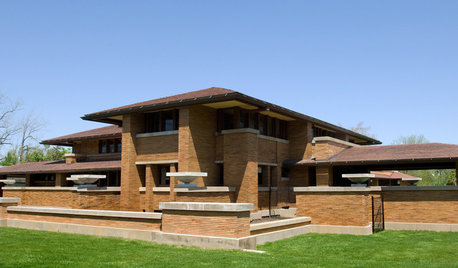
ARCHITECTURERoots of Style: Prairie Architecture Ushers In Modern Design
Twentieth-century Midwestern architects gave us broad-shouldered homes inspired by the landscape and modern times
Full Story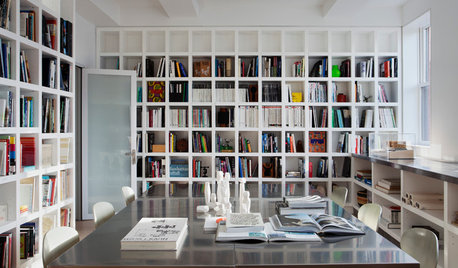
ARCHITECTUREDesign Practice: How to Start Your Architecture Business
Pro to pro: Get your architecture or design practice out of your daydreams and into reality with these initial moves
Full Story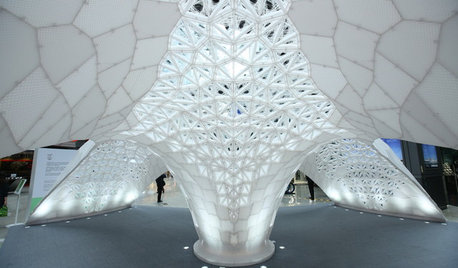
ARCHITECTUREWhat the Future Holds for 3D Printing in Architecture and Design
Designers worldwide are creating 3D-printed buildings, furnishings and materials. Will we be seeing this trend in our homes?
Full Story
WORKING WITH PROSUnderstand Your Site Plan for a Better Landscape Design
The site plan is critical for the design of a landscape, but most homeowners find it puzzling. This overview can help
Full Story
KITCHEN DESIGN11 Must-Haves in a Designer’s Dream Kitchen
Custom cabinets, a slab backsplash, drawer dishwashers — what’s on your wish list?
Full Story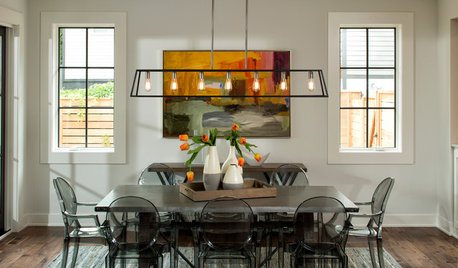
LIGHTINGA Designer’s Top 10 Tips for Interior Lighting
Consider these things when selecting the location, style and function of your home’s lighting
Full Story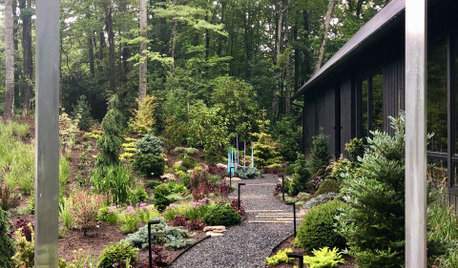
LANDSCAPE DESIGNTour a Designer’s Gardens in the North Carolina Mountains
The nature-inspired landscape surrounds a new dogtrot home with a meadow, a steep hillside, bogs and a natural stream
Full Story


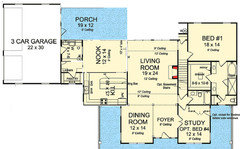



AnnKH