1880/1950 Farmhouse remodel/Addition
brandi_presti79
6 years ago
Featured Answer
Sort by:Oldest
Comments (23)
brandi_presti79
6 years agobrandi_presti79
6 years agoRelated Discussions
Please review plan for farmhouse addition/ remodel
Comments (14)Lavender Lass- Thank you so much for your input! You are right, of course, about the mudroom. I also love the idea of flipping the kitchen to the east, and it was what I had originally planned on. My husband then suggested it would be less expensive have it on the west side to tie in the existing plumbing and sewer, be closer to the existing water heater, etc. He also said it is more expensive to ventilate an island cooktop, a bank of north facing windows will steal our heat, etc, blah blah. So I changed it to what I currently have. I am okay with it only because there is a beautiful view out to the southwest, and I will not mind being in there making dinner enjoying the afternoon light, view, and breezes off the porch. I love how you enlarged the back hallway by shifting the stairs down, and will change that in my plans. I have also added a mudroom off the family room, which I know is not the traditional place for it, but will at least be convenient for bringing in firewood. Am undecided about wrapping the porch around the east, since I would love direct morning sunlight in the family room. I would certainly make the exterior more appealing though to wrap the porch around and connect it to mudroom. Thank you so much for your help, and great ideas! Wish I could use more of them. And if it turns out that extending the plumbing and sewer lines is not that much more, I might!...See MoreFolk Victorian rural farm house
Comments (12)" trunk room" I am assuming ( we all know how that works ) that the farmers who lived here were not rich. Would they still have had a trunk room? A new basement was put under at some point. Probably in the 1950's. The newspapers we found under the old sink base were 1950 and that's what makes me think the porch to kitchen was Dec., 1950 or thereabouts. I really have no idea but it's a nice basement. I've wondered where the old basement doors might have been. I can't tell anything from the existing basement. There would have been steps somewhere?? No evidence of cement steps. I don't see anywhere that would make sense for an outside entrance BUT the house is not at all like original. There's been a breezeway and double garage added. The septic is under the breezeway and will have to be replaced this year. There is not one scrap of complete original woodwork left. I have to think it wasn't very fancy. Taking out a built in cabinet (not old) and taking off two layers of paneling and a few layers of genuine old wallpaper showed the patched windows/doors. I have found three 4 panel doors in the machine shed and one 1950's kitchen door with glass in the top. It's just a regular nothing special plain door. It's back in the kitchen doorway now. The layers of paint matched and the hinges matched so it had to have lived there once. There are no doorways that match the size of the 4 panels I found. The outside is sided in aluminum siding. Not new. As I said, there is not one shred of character left in this old house. I can't remember exactly where the road in front used to be. The interstate went through in 1975 cutting through at a diagonal. That's when the farm was sold and this acreage survived. It was "this close" to being bulldozed. None of the maps I own show the house in relation to the road as it was. I know I traveled that road on occasion but I was young and things like that didn't impress me. I'm trying to find surviving relatives but I likely won't. The people before me lived here 30 years; from around 1978 to probably 2002. I am sure they were responsible for one of the two layers of paneling. I think it was they who refaced the kitchen cupboards. I know where their son is and I am going to try to contact him to return some photos I found during this last facelift. He was a child so I don't know what he will remember. I am hoping he has a photo album. The people before them are long dead and I have no idea if/where any relatives would be. I've asked around about the history or other living people who would know but get no where. Everyone is dead or moved away. I think the first family that I know about/knew were not very neighborly??? I think the husband was a "dirty old man". Maybe that's why no one knows what the inside of the house was like? I think they would have been the ones to do the kitchen. I knew them in the '60's so it's likely they lived here in 1950. The cement apron beside the barn is etched 1950. There must have been some money during that time. The barn foundation is still visible. Also two other small foundation outlines. I think a milkhouse for one. I don't know what the other would be. I'd like to find pictures of everything. Probably not possible. There are still usable outbuildings and those have always been kept up. I was only curious, I will stay here until I die no matter what. I assumed (again) that familes of that era had lots of kids and I didn't think a house of two bedrooms was sufficient....See MoreWho owns an old farmhouse???
Comments (27)My old Greek Revival farmhouse had rather interesting beginnings. The original structure had just two rooms down and three up. Downstairs the front room is very large, and the front door opens to this room. Right outside once sat 3 pillars(At some point the second owner added the fourth pillar),so what to make of this strange layout?(And the structure outside which has always been called the cobbler shed?) It was originally built by a single minister, the large front room was his 'church', unfortunately for him he never built up a flock, hence the cobbler shed. He was forced into making shoes....which strangely enough places him in all the historical records I've read as being the best shoemaker/cobbler around. (He had quite the following:)) The next owners, a wealthy family from Philadelphia, wanted a summer home that looked like their town home. They added the 4th column, sleeping porches, bathrooms and tremendous gardens...housing the gardener in the cobbler shed. A whirlwind trip through Europe, saw the need for a 1920's addition of a "Shakespeare's birthplace look- a- like den", an italian fountain and lovely 20's era fireplaces. It also saw the drying up of funds and another(more dour) family member stepping in and buying the farm to use as an alternate rest home for their invalid mother. The gardens were ripped up because they were impractical. The fountain boarded up. Sleeping porches ripped off to build a featureless 1960's modern kitchen wing. It's been hard trying to determine how this house should be restored, but I'm trying to go greek revival as seen through a 1920's eye. If it weren't for the long memories of some neighbors and the former owners, I'm sure we would have wondered forever at the odd layout of the original structure....See MoreWhat's your opinion of a modern farmhouse?
Comments (29)Popular =/= "good idea." Witness most of the 1970's. The thing is, the more "popular" something tends to become, the lower the lowest standard of it drops, and the more quickly the wheels of "trendy" tend to run it over. "Modern farmhouse" is no more special than "Shabby Chic" or any number of similar trends that have previously erupted, taken over Pinterest, and faded away to nothing but a trope. It's just that right now, the proliferation of media means that it's entirely possible to flood your senses with one thing. Most of the criticism has been this: It's not an architectural style at all. If anything, it's a design phenomenon. And many of it's most prominent features are either just egregiously misplaced in anything but a rural setting - or in a HOUSE, for that matter (barn doors, chicken wire, windows propped up here and there, galvanized metal "paneling"). Others are OK in a general way, but being used in ways that are less "new" than "silly" (Shiplap fireplace surrounds). Or fine in theory, but so overused as to give people an eye twitch (grey paint, especially Revere Pewter, "word art", rusty anything). And because it isn't an architectural style, most of the plans that your seeing are the same stock plans that have been around for decades with a new "modern farmhouse" elevation slapped on the front. A little white siding, a standing seam metal roof, some black windows, and voila!! Bonus - once the trend dies, a new facade relating to whatever's next can be switched out with no need to alter much of anything. Less work for the plan design factories! If you like it, great. Just be prepared for a lot of it to very soon go the way of dusty blue, mauve, and demented geese....See Morebrandi_presti79
6 years agoauntthelma
6 years agoUser
6 years agolast modified: 6 years agoDrB477
6 years agoSTUDIO MB
6 years agoSTUDIO MB
6 years agobrandi_presti79
6 years agobrandi_presti79
6 years agobrandi_presti79
6 years agoapple_pie_order
6 years agobrandi_presti79
6 years agojunco East Georgia zone 8a
6 years agoAnglophilia
6 years agobrandi_presti79
6 years ago
Related Stories
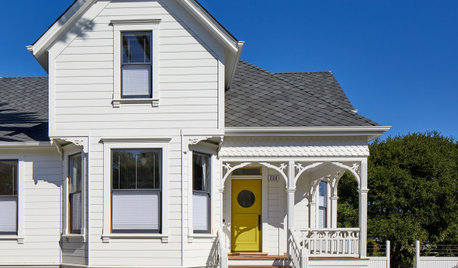
HOUZZ TOURSHistoric California Farmhouse Remodeled for Modern Living
Designers update an 1897 Petaluma family home while maintaining its charm
Full Story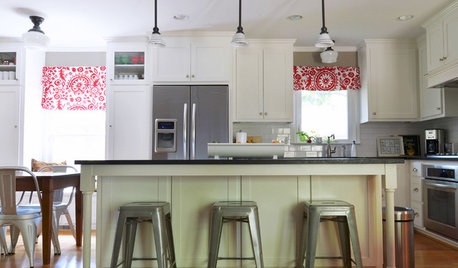
ECLECTIC HOMESMy Houzz: Kitchen Remodel Unifies a 1950s Texas Ranch House
A budget-minded couple seamlessly mix modern upgrades with vintage decor in Dallas
Full Story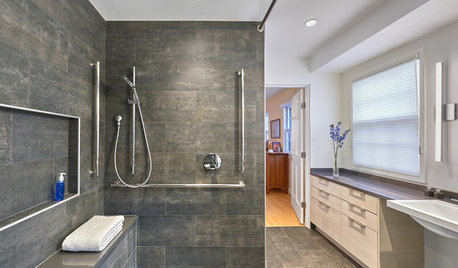
INSIDE HOUZZBaby Boomers Are Making Remodeling Changes With Aging in Mind
Walk-in tubs, curbless showers and nonslip floors are popular features, the 2018 U.S. Houzz Bathroom Trends Study finds
Full Story
BATHROOM COLOR8 Ways to Spruce Up an Older Bathroom (Without Remodeling)
Mint tiles got you feeling blue? Don’t demolish — distract the eye by updating small details
Full Story
INSIDE HOUZZHouzz Survey: See the Latest Benchmarks on Remodeling Costs and More
The annual Houzz & Home survey reveals what you can expect to pay for a renovation project and how long it may take
Full Story
MOST POPULARContractor Tips: Top 10 Home Remodeling Don'ts
Help your home renovation go smoothly and stay on budget with this wise advice from a pro
Full Story
BATHROOM DESIGN14 Design Tips to Know Before Remodeling Your Bathroom
Learn a few tried and true design tricks to prevent headaches during your next bathroom project
Full Story
REMODELING GUIDES5 Trade-Offs to Consider When Remodeling Your Kitchen
A kitchen designer asks big-picture questions to help you decide where to invest and where to compromise in your remodel
Full Story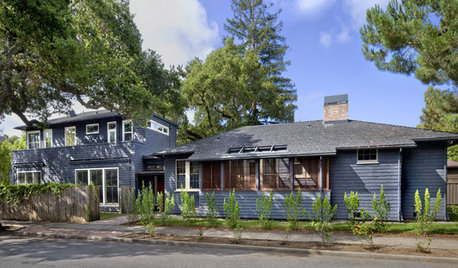
ARCHITECTUREStyle Divide: How to Treat Additions to Old Homes?
One side says re-create the past; the other wants unabashedly modern. Weigh in on additions style here
Full Story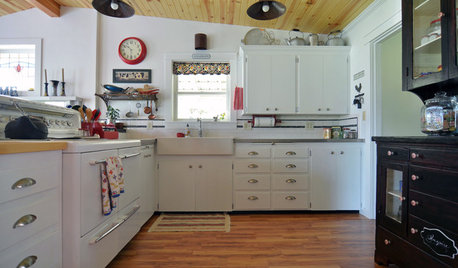
BEFORE AND AFTERSKitchen of the Week: Classic White Farmhouse Style Restored
A couple remodel their kitchen to better match their 19th-century Oregon home’s style
Full Story


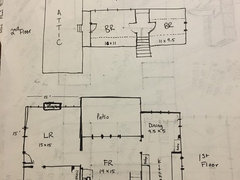
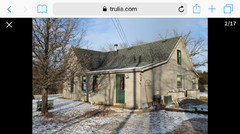
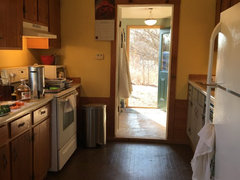
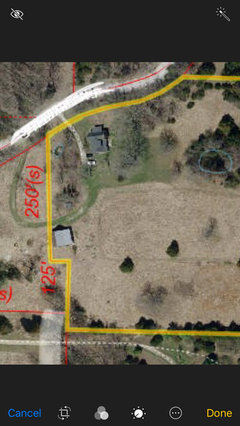
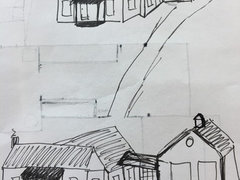



Patricia Colwell Consulting