Erroneously Drilled Vanity Top Faucet Holes
Background:
We are in the process of building a new home. My wife and I are admittedly very detail-oriented and put a GINORMOUS amount of research, time, energy and money in making our selections for our home. As such, when finishes have been less than perfect, we have entered numerous mostly-friendly albeit adversarial confrontations with our builder. Solutions to such issues have generally been found through compromise, although there have been several circumstances in which we insisted that something completely re-fabricated.
Current Issue:
Our plumbers called us several days ago to inform us that the holes for the Hot and Cold faucet handles were drilled too close to the backsplash. We selected faucet handles that look like a letter X (or + sign) from Kohler's Composed series. As these are not simple lever handles, they were unable to be installed without contacting the backsplash.
I immediately called our superintendent to alert him of the error, surmising that replacement tops would have to be made and correctly drilled. As we made our faucet selections months prior to confirming our countertops and vanity design, why were these holes drilled correctly the first time?
I returned to the home today to find that new tops had NOT been fabricated. Instead, the original backsplash had been removed and replaced with a much thinner backsplash of the same material. Given the thinner backsplash, the faucet handles are now able to rotate freely.
While this sounds like an inexpensive fix, I am perturbed that a mere 3/8" clearance exists between the faucet handle and the new backsplash. I also don't like how the significantly thinner the new backsplash looks with the existing tops. Due to the hand positioning required to naturally operate a cross-type faucet handle, one cannot freely rotate the handle without a finger getting jammed between the faucet handle and backsplash. This is very annoying, especially given the price premium we paid to upgrade to the Kohler Composed series.
Bottom Line:
Despite the builder's attempt to fix this issue, we do not feel satisfied and believe that we are entitled to have the vanity tops replaced and correctly drilled. Do others agree with this sentiment, or are we being too anal and over-the-top? Looking for some guidance before we potentially begin another conflict.
Comments (93)
Aunt Minnie
Original Author6 years agoI am not exactly sure what the "standard" backsplash thickness is throughout our home. In rooms with Zodiaq splashes (Kitchen, Bar and Master Bath), the splashes are fairly thick (3/4" is probably a good approximation). Rooms with Corian stops have thinner splashes.
The above photos depict faucet installation after the splashes have removed, significantly thinned to accommodate faucets and subsequently re-installed. This workaround came as a surprise to me, as I assumed the tops would be re-drilled with faucet holes closer to the sink. However, in looking at the fabrication drawings closer, it appears that there is not much room to push the faucet holes closer. The tolerances are indeed very tight given our large sink selection. It would have been nice to have been alerted to this when we made our selections (approx. 10 months ago).
I am OK with Virgil Carter's Strategy 2 above, but how can I be sure that the builder will even be willing to pay for 50% of the change out?
- 6 years ago
You have to have a nice, sit-down, pie and coffee meeting and talk about the problem and appropriate resolution.
Not difficult.
Related Discussions
Is that odd: using single hole faucet with 3-hole vanity top?
Q
Comments (17)I think you have gotten some good suggestions, and if you will actually use the lotion and soap in the dispensers that is a fine solution. (although if this is for a guest bath or powder, will guests know which is soap if you go that route?) I just worry that you like the single hole faucet because you like that uncluttered look and adding extra things in will make it look just as cluttered as two handles would and you won't be happy with the outcome. If that is the case, white plug covers to match the sink would look best, imho. Or ppbenn's suggestion as a nice compromise. You can take all this with a grain of salt, as personally I am a fan of the widespreads, and I would probably get the widespread to fit the 3-hole. ;-)...See MoreDo they really drill your faucet hole over the cab?
Q
Comments (32)the time to drill a hole is measured in seconds. This assumes the drill bit is the right one. I think that 99% of men with drills will be proud of their tools and drill as fast as can be done, as long as it's safe. Not "too fast". The drill can turn slow, or slower, or faster. But thinking of a normal hole being drilled in a mere matter of seconds causes a problem. The problem is that this mindset does not slow down the process to include a low-dust result. Getting water to be present = lower dust. the time to drill a hole is measured in minutes, many minutes) if you go slow enough to ensure that water gets into the groove as it is being drilled. Dust is minimized when water is present at the point of contact where the drill bit meets the material being ground down by the drill bit. You might have to back out the drill and go back in. Wasted seconds, if you are thinking of doing it relatively fast. A total waste of effort if you think it's dumb to have to repeat the up and down operation again a mere second later, and again, and again. I guess the only way to get the guy to drill slow is to make him feel pride in reducing dust. This new pride takes time to develop. Lots of talk, beginning early in the day. Like shar-az said in another thread today, sometimes you have to say things more than once. the time to drill a hole is measured in seconds. This is nothing, or almost nothing, when you add up all the time it takes to get to the job site, get set up, measure things out right and do everything else right. So, it stands to reason that a worker holding the drill could adopt the attitude that he is going to do 20 or 30 passes up and down to "go get water" and get water into the grooved notched ring as it gets drilled. It is a hassle if you think it's a hassle. It's a pleasure and a source of personal pride if you think of it that way. It is whatever you say it is. Hth....See Morewhere to drill holes on granite for faucet , soap dispenser...
Q
Comments (11)Good you remembered about cutting out the plywood underneath where the holes will be in stone, Sylvia. Your plumber will thank you!!! Faucet on 1-3/4 sink is placed centered directly above the bowls bridge divider. Soap dispenser is wherever you want, but make sure it can reach/pour into sink. Air gap (most of CA requires one) on same side where your dishwasher is is best. (I put mine in between faucet and soap dispenser.) Spacing of my 3 holes is not equal, with air gap and dispenser closer together than space from faucet to airgap. Distance of holes from edge of stone = your installers will know where to. Sink to counter front edge distance is usually 3-1/2 to 4 inches. Won't your sink opening in granite be already cut out at fab shop? Hope so - less mess and a nice finished/polished edge assured. (They cut sink cutout in plywood using in-place granite slab as pattern, then remove slab again.) Good luck to you tomorrow....See MoreKithchen faucet hole drill off center in granite
Q
Comments (2)unfortunately anyone working with prefabs is not a real fabricator and problems like yours are common. prefabs are cheap but you get what you pay for....See More- 6 years ago
Just pointing out that I called this one in response #2. You can't just move the handles without understanding all the implications on cabinet, sink, sizes, etc. and lo and behold - check out the fab drawing!
Change the handle and move on. You will appreciate the larger sink longer term than the 'strange to operate' x's.
- 6 years ago
Aunt Minnie:
If the vanities are trapped between walls, simply pull the tops forward and let the splash cover the gap in the back. This could even be done if there is a finished end and you don't mind a discreet patch. Your fabricator may need to chew a bit of the back of the cabinet front at the sink overflow; that's no big deal.
Using a jig, the holes can be re-drilled to move the valves forward as far as the escutcheons will allow coverage of the old holes. The diamonds on the bit will drill through the sink flange edge if needed and the faucet threads shimmed if necessary.
Either or both of these would solve the problem without replacing the tops.Aunt Minnie thanked Joseph Corlett, LLC Aunt Minnie
Original Author6 years agoFantastic idea Joseph. The vanities are unfortunately not surrounded on both sides by walls (only one side). Not sure how the patch on the finish edge will look, but I can certainly inquire.
I am meeting with our builder today. As of now, my wife and I are leaning towards simply swapping the existing faucets out for lever handles. This is the solution that requires the least amount of work while still attaining the desired goals. It also allows us to retain the larger sinks, while pissing our builder off the least. Is this a compromise? Yes, but one that we can certainly live with.
- 6 years ago
As I said, levers, levers, levers. It's a functional choice on top of ease of solution.
Aunt Minnie thanked homechef59 - 6 years agolast modified: 6 years ago
This is when you get to spend hours and hours going over the the rest of your choices for incompatibility. Or, hire the designer that you could have hired on the front end. You are currently acting as the de facto designer. Checking for functional compatibility, and color coordination, and adequate lumens, and incompatible care requirements, and 1001 things that are part of designing, well, it’s all on you. That isn’t the builder’s job. The builder’s job is to give you what you specify. He isn’t going to be the link that reads the countertop specs, and the faucet specs, and the sink specs, and the drain specs, and the vanity specs. All of those things went into this one situation. Now magnify this by your whole home.
- 6 years ago
What Sophie said. Get this situation behind you, and take the necessary steps to avoid a repeat on any and all of your other choices. Builders simply install whatever you specify and choose. Good luck on the rest of your project!
- 6 years ago
"Or, hire the designer that you could have hired on the front end. "
Where the heck do you all live that such people exist?
a designer around here is someone that works at a furniture store that sells you vignettes and helps you pick out paint. Certainly no one to make sure your desired faucets will fit on your desired vanity top and the million other tiny decisions that are driving me to the brink of insanity.
Aunt Minnie thanked ILoveRed - 6 years ago
Where do you live that designers don’t exist? Even in my podunk bubba backwater, there are over 300 choices within an hour’s drive. In a bigger metro area, quadruple that number.
Aunt Minnie thanked User - 6 years agoI feel like this problem could have been avoided at many different points and yes some involve Home owner but most don’t. The fabricator could have said hey there isn’t much room here. The person who installed could have said these handles are really close to the backsplash. The builder could have contacted Home owner and not randomly attempted an offside fix and so on. Yes the homeowner likely shouldn’t have gotten the big sink and known how this would play out but I also think we homeowners hire professionals to assist us and then they should. My expectation is that, even if I supply the materials, the person installing is an expert and should help guide me. I admit we have a designer through our builder and also paid for a separate interior designer as we had to with our exterior package. Between these two people all design things are decided and then sent to us for approval. But I readily admit that I don’t know if I would have caught this error even if the plans were sent to me. Again I’m not an expert and am relying on my team to say hey this could be an issue. It’s a hard balance but the homeowner will never be the expert. Ever and the shouldn’t have to be.Aunt Minnie thanked User
- 6 years ago
Right smack dab in the middle of nowhere. Over an hour to any town of any size. No architects either. I hired my architect off this board. Luckily she only lived 2 hours away from me. If I contact a designer 100- 120 miles away, do you think she/he will really work for me and how much would that service cost at that distance? Is someone that far away going to be so on top of things that she will make sure your faucets will fit. Sorry, Sophie but for once I disagree with you.
If you are talking about actual interior designers with degrees that do more than match fabrics...nope. Nada.
Aunt Minnie thanked ILoveRed - 6 years agolast modified: 6 years ago
OP said that the builder does have a designer on staff:
"They have an in-house architect and designer who assist in designing the
home and making selections. The builder offers several home types and
floor plans. "(3-7-18 10:42).It makes no sense that the designer did not review their fixture choices and make sure they would work. This is a semi-custom builder with a staff. There was no reason for the designer not to be involved in every step. I just don't get it. Or is the architect and designer the same person, and just a consultant who gets the building plans approved, and that is it?
Attention to detail and some knowledge of what to look for is what it takes to know how to match sinks and faucets to vanities. It CAN be done at a distance these days since specs for the materials are on line and you can download them. Model numbers and manufacturers should do the trick. Email is there to clarify questions. Years of reading about everyone else's errors here at GardenWeb's Bathroom Forum help a lot. I have found that getting to talk to local craftsmen about what can be done in non-standard situations is the hardest thing. The rest is just attention to details. And math. Do the math.
Aunt Minnie thanked Nancy in Mich - 6 years ago
This has little to do with design and more to do with fabricator error. I shoehorn sinks into spaces that a designer or manufacturer would tell you "couldn't be done" regularly. If a fabricator can't review the specifics and make it happen, he should say something before a blade ever kisses a slab.
Aunt Minnie thanked Joseph Corlett, LLC - 6 years ago
Yeah...we have a few builders around here who have their own "architects" if you sign up with them. Some of the most screwed up looking houses are built by these builders...
famous last words..."you don't need to buy the plan, just show me a picture and my guy can draw it up for you".
and their designers that help you choose your "finishes" are often their wives...who just help out with the business.
forgive me..I'm feeling particularly snarky today from lack of sleep and my rangetop gas line being put in the wrong place because I don't have a real DESIGNER that could have caught it.
Aunt Minnie thanked ILoveRed - 6 years ago
That's a good catch....
Joseph - agreed, especially with the in-house interior designer & architect
ILoveRed.... home gets framed, then cabinet drawings are prepared before gas lines installed, requiring appliance selection also. Otherwise it goes in per plan. One of the items I review onsite with plumber. Sometimes it might go into adjacent cabinet to maintain better access to shut off valve depending on range vs cooktop.
Aunt Minnie thanked Jeffrey R. Grenz, General Contractor - 6 years ago
"..."They have an in-house architect and designer who assist in designing the
home and making selections. The builder offers several home types and
floor plans. "(3-7-18 10:42)..."Seldom are these "inhouse architects and designers" actually architects and interior designers. More seldom do they offer any services other than helping an owner make some limited selections of fixtures, fittings and finishes, once a construction contract is signed. It's almost unheard of that these "inhouse" folks (whomever they really are) provide full services. Why should they? They aren't being paid professional fees to do so.
These sorts of folks, in all too many cases, are really just advertising, to attract and hold potential buyers for the builder's products. Their job is to get the owner off the builder's hands for selections and let the builder do what he is best at doing. Once actual construction begins, these folks do little to nothing. They certainly don't represent the owner's interests. Since they are on the builder's payroll, guess whose interests they actually represent?
It's buyer beware! You get what you pay for.
Aunt Minnie thanked Virgil Carter Fine Art - 6 years agoThe buyer did pay for it, was sold a concept and is now getting screwed. Stop blaming the homeowner. If someone sells they have a designer and architect they get held to that. End of story.Aunt Minnie thanked User
- 6 years ago
Alison is right. How many times in your life do you build a house? How do most people know that the people the builder is advertising as their "team" are really just cardboard cut-outs?
Unless the homeowners were told by that team, "these are the fixtures you have to chose from, and anything outside of these, it is your responsibility to make sure that they work together in the space and cabinetry that you chose," then the homeowners should not have to guess that they were responsible to figure out if things fit. But, I would expect that the homeowner might be responsible for drawing attention to their selections so the designer knows to check them. Like making a call to the designer to say, "I gave my bathroom choices to Mr. B. yesterday. I wanted to let you know so that you would know to double-check everything." But that is ONLY if they were told that there was an issue with them going beyond the "usual" choices.
If the builder customarily lets the homeowners chose fixtures willy-nilly, then having a "designer" on staff and letting this get all the way to the stone fabricator with no one noticing, is an error of the home building team. Homeowners just don't have the experience in building homes to know what fits in what space, how far the sink cut-out has to be from the edge of the stone, and to think about backsplash clearances.
Aunt Minnie thanked Nancy in Mich Aunt Minnie
Original Author6 years agoAll very enlightening responses, this has proven to be a very helpful thread. Thank you to all!
Just wanted to clear up exactly what type of builder we are working with here. The builder constructs around 50-60 homes/year. Most in our area would consider these homes mid/high end depending on selected level of finishes. The in-house architect is a co-owner of the company and has designed all the available floor plans. The company has 2-tiers:
1.) A semi-custom tier, in which a base model is selected and then modified by the architect per the customer's desires. The level of included finishes is very nice.
2.) Fully custom tier, in which the home plan is conceived from scratch between the architect and customer. The level of included finishes is even higher than the semi-custom tier.
We are dealing with the company's semi-custom tier, as we fell in love with one of their pre-existing floor plans and made only minor changes. I have seen and been inside many homes designed by the company's architect -- his designs are beautiful with thoughtful and logical floor plans. He also represented us when our home was presented to our municipality's architectural review board. Note that the architect plays no role in interior selections or how sinks fit into vanities, etc.
After signing the final plans, we have since not had any contact with the architect. We were subsequently ushered into the "Design Center", where we have gotten to know the company's designer very well. Virgil Carter was pretty accurate in surmising that this person doesn't do much in terms of double-checking measurements, clearances, etc. She is more of a "stylist" who assists in selecting finishes that will look nice together (i.e. interior and exterior color schemes, countertop surface materials and colors, trims, fixtures, etc.). But when it comes down to figuring out whether things will physically play nicely together, she generally doesn't offer much help.
In terms of our sink selection for the master vanities, below is an approximate transcript of how that meeting went:
Designer: What kind of sinks would you like in your master vanities?
Wife and me: We really enjoy the Ladera sinks by Kohler (included in contract price btw).
Designer: Great choice! I just spec'd those in another client's home and they look fantastic. (Designer rummages through Kohler catalog/spec book) OK, it appears they come in two sizes, small and large...which would you like?
Wife and me: ...I think we prefer the larger size. I like a large basin when shaving, and also tend to splash a lot when washing my face.
Designer: Sound great! I will mark that down. Let's move on to fixtures in the master bath.
Wife and me: We really like the Composed series by Kohler.
Designer: Ooo great! They just released that line, I've been looking forward to spec'ing it. That will be beautiful and complement your walnut vanities very nicely! (Designer rummages through Kohler catalog/spec book) OK, the fixtures come in either lever or cross-style handles. Which would you like?
Wife and me: Hmmm...I think we like the cross handles.
Designer: Great! I will mark that down.
And that is how we ended up with a sink that is too big for the vanity and faucet handles that don't fit.
Then there's our superintendent. He's the guy who is supposed to ensure that our selections are being fabricated and implemented correctly. In general he has been excellent. There have been several errors made that led to things being fabricated or installed incorrectly (e.g. built-in millwork, countertops, faucets in vanities); however, he generally gets such issues resolved almost immediately. That being said, the errors that have been made could have been prevented by thoroughly studying the spec sheet of our selections prior to fabrication. This person should not have to be me. This is where I have to completely disagree with Sophie. I am not in the construction/homebuilding industry; after all, isn't this what you are paying people for? Especially given that the builder advertises an in-house "Design Center" and designer, how would I know to assume that a person with said title would not be double-checking clearances and measurements of my selections prior to fabrication?
While our super is very good, my wife and I have commented numerous times that we feel he is spread too thin. He is responsible for the construction of literally every home that the company builds; he is the company's only building super. We feel he'd be more apt to double-check selections and measurements if he had less on his plate and more time to devote to a single home. Note sure if this is common within the industry or not.
Taken together, it appears that a single issue lies at the heart of this thread: Whose obligation is it to ensure compatibility of the homeowner's selections -- builder or homeowner? Arguments could be made for both, although I would argue that this is one reason why one pays a builder to build their home. In any case, I can certainly appreciate the infinitesimal number of working parts, cogs and wheels that go into building a home and understand how errors can be made (especially if the super is managing multiple homes at once)!
I have already compiled a fairly extensive list of things to watch out for "next time we build a home", but don't think this responsibility should necessarily fall on me in the first place. And I shouldn't have to hire a designer if my builder advertises having one in-house.
- 6 years ago
Ah, but the rub of it, as Virgil was trying to point out, is that how you choose the builder and/or designer that will make or break this. SHOULD it fall on you? Not if you've chosen the right people.
It isn't too difficult to spot where things went awry, here:
You're building what is effectively a very nice tract home, with a builder who is running a pretty high volume for a single proprietor.
Your super seems like he's stretched too thin... because he is.
Your designer was mostly involved in validating the visual appeal of your choices - do you know, even yet, what her credentials are?
You get better attention when the team working on your build are all professionals with their own reputations to maintain. But it means it's not as easy as walking into a "design center" to make your selections. We've been to separate businesses to select plumbing fixtures, lighting, cabinets, siding, roofing, windows, etc., etc. BUT each place has someone to assist who knows THEIR product line inside and out. And we have an actual designer, to help pull it all together. Note - her fees are separate and added into the build cost. But she is part of the "team" we're working with. It's a lot of running around. It will probably cost us more, on the upfront side. But I suspect in the long run, we'll get more for less, because there won't be a need to make up for quite so many "mistakes." (Not that there won't BE mistakes. I'm not that naive.)
But it IS your responsibility to do your due diligence. What are the credentials of your team? I know what my builder's educations was - I was the one who proofread his blueprints and played "devil's advocate" for his projects when he was in school. I know his work history from building clean rooms in CA, to working for Pulte, to hanging out his shingle building custom homes. Now, I won't have that same level of knowledge of each of his team members. But I DO know that he's vetted his people carefully and I'm not above asking some pointed questions myself. (His fine carpenter will either love me or hate me). I already like the designer he pointed me to. If I hadn't there are a couple others he works with. There are a number of architects he works with. After a couple false starts, I brought in my own. (Hi, Mark! How's it going?). He's getting a couple of kitchen bids - I went and got a couple more. I know who I WANT to work with, though we'll see how that conversation (and the numbers) go. For the most part, he'll use his usual subs. Although we're far enough, geographically, from his usual stomping grounds that he'll look for someone local for stuff like the well.
Point being - I don't know how to build a house. But I've made an effort to pick the sorts of people I want building MY house, so that less SNAFUs result.
I also understand that every custom home is, effectively, a prototype. Things will happen. We will deal with it, and move along. Part of the issue in your situation is that there is just an assumption that anything in the "design center" will go in any of the stock plans they build. And apparently nobody was working on those specs on new additions, probably assuming someone ELSE had done so.
What do you bet the designer's catalog now has a notation next to you faucet - "Will not fit with large basin Ladera sink." One can only hope that MOST of their notations to this effect are the result of math, rather than experience. ;-)
- 6 years ago
A builders tract house with nicer finishes is not a custom house, despite them wanting to upgrade the label to something it isn't. And a builder's wife or daughter helping you to pick between 50 shades of gray isn't a designer, even they work in some place called they also erroneously call Design Center.
I'd also bet that the architect involved isn't registered with the state as such. You'd be lucky if he graduated with a degree in architecture.
Upgrading labels isn't just for resumes anymore. It's crept into real life. And buyer beware. You can't get services beyond the actual abilities of the individual to provide them. No matter what they call themselves. And what the reality is, is that the "builder" and the "designer" are both just sales people with a fancy label. They make money from convincing you to buy upgrades. Not verify if the items they sell you will actually work in your house. That's delegated to the overworked employees that don't really have time to do that either.
- 6 years ago
This thread should be a sticky and a "buyer beware" thread for every consumer who considers saving time and money by going to a builder of repeated and repeatable homes, who has created a "design center" to "handle all the consumers needs".
These "centers" simply check off the boxes on a check list, get the consumer's signature and a deposit check, and are never seen or heard from again.
The benefit of these "design centers" is to the builder, who doesn't have to deal with the consumers or their choices, except when it's time to purchase and install items from the checklist. If an item is on the checklist, it's purchased and installed. If an item isn't on the checklist...it isn't purchased or installed.
Lesson To Be Learned: Consumers, if you want someone to provide professional services which are in your interest (and not the builders), you have to hire the proper professional, pay an appropriate professional fee and work/communicate closely and continuously with them for each and every choice. No check lists!
There is no free lunch.
Lesson learned (hopefully).
Aunt Minnie
Original Author6 years agoWow, this thread should also be a sticky for "how to emotionally deflate an otherwise excited soon-to-be new homeowner." I guess we should just suck up the fact that we are building another generic run-of-the-mill production tract home...
While I truly appreciate everyone's comments, you have us feeling pretty down about ourselves right now. The arrogance in Holly Stockley's lengthy commentary is palpable...despite being early on in her project, she clearly has superior expertise in how to manage a homebuild. If only I were as intelligent and experienced (or wealthy)! I apparently should have researched where our building super went to high school, how high he graduated within his class, where he got his first job and at what age he was potty trained. Her's was obviously multilingual by kindergarten...
I am not a "dumb" consumer. We did our due diligence when researching builders throughout our area. We also are not self-made millionaires. Because money does not grow on trees, we were not able to hire a personal architect and bring said plans to a custom builder. Because I work long hours for a living and have no homebuilding/construction experience, I am not able to act as a GC and don't have countless hours to research every sub-contractor that exists for every homebuilding discipline in our area. Through touring homes, word of mouth recommendations, internet research and countless phone interviews, we made a calculated and educated decision to hire the builder we hired. Despite several mishaps that have occurred throughout construction, we will still have a beautiful home.
While it is very easy for Holly (and others) to advocate hiring a designer, this is not something that logically crosses one's mind when a well-respected builder advocates having an in-house designer. It is counter-intuitive and illogical to think, "Our builder has a designer to assist in making selections...perhaps I should also hire an outside designer." Unless one has previous experience building a home (...we don't), this recommendation prospectively doesn't make sense. While indeed IN RETROSPECT it may have helped us avoid this error, this would have seemed a redundant and unnecessary expense at the start of the build. Hindsight is indeed always 20/20. I would also note that I spoke with many friends, family members, colleagues and tradespeople prior to deciding to build a home, none of whom recommended hiring an ancillary design person. This thread is literally the first time I have heard this recommendation.
It is also easy for people to advocate hiring a separate designer or architect when they have the money to do so. We are limited by our means and prospectively made the decision that we thought would take our money the farthest. Even if we decided to have the countertops ripped out, refabricated and smaller sinks installed, this error would still probably cost LESS than hiring an outside designer. So, despite above recommendations, unless one is building something fully custom, hiring a designer might not always make financial sense. It likely would have taken several LARGE mistakes to justify the expense that a designer would have potentially spared.
Lastly, while our builder has a in-house "Design Center", this was merely for convenience. This design center includes the most common finishes and contract inclusions selected by customers. This makes it extremely convenient to make selections without having to drive to separate tile and hardware stores, flooring showrooms, etc. In fact, we were encouraged to visit area stores to make selections if more comfortable. We indeed worked with "designers" at a flooring store, lighting store, hardware store (cabinet pulls/knobs, door handles and locks), technology store (security system, low voltage wiring, in-ceiling speakers), closet store (closet and pantry systems), Benjamin Moore (paint) and millwork provider (cabinets, trim and built-ins) to make selections. We even made a trip to Kohler, WI (...highly recommended btw) to visit Kohler's Design Studio.
Despite this, it was often easier and more convenient to confirm decisions at the builder's design center, where various samples of different materials were kept in-house for the purpose of color comparison/coordination. During one meeting, our "designer" helped us nail our kitchen/great room interior paint colors by pulling out our countertop, backsplash, cabinet/millwork colors, fireplace stone and flooring samples for comparison. It was easy and convenient -- and our color palette looks amazing!
I spoke with our builder on Friday. He will be swapping out the cross handles for the lever handles free of charge. This will garner improved clearance between the faucet handles and backsplash. While this solution may not be ideal, we have the benefit of larger sinks and deemed this an acceptable solution. Our super did contact the countertop fabricator who confirmed that the faucet holes were drilled as close to the sink as possible. The fabricator is therefore not liable for any fabrication errors.
Despite some of the obstacles we've endured, our home edging closer to completion is a dream coming true. We're excited to close on our beautiful semi-custom run-of-the-mill production tract home in the next month or so.
- 6 years ago
Glad to hear you reached an agreeable and satisfactory resolution to your problem. It's always best when this is the outcome.
Good luck on your remaining project.
0 - 6 years ago
I'm glad you were able to come to a mutually agreeable solution. You are going to love the levers once you use them. Enjoy your new home.
0 - 6 years ago
Sigh.
I wish all of this were not so. However, even after having an architect and spec'ing A LOT of things, I still spend 8 hours this weekend with the hubs drawing VERY detailed instructions on where to place the steel stud walls to make the new bathtub fit in the Master (spec'd one is now discontinued). And the drain in the floor was put in 2 inches too far to the west, and, and, and.... Determining how to build something out to install the plumbing, cover the too far out drain, have a place to set towels or a book, and have this all look very deliberate took that kind of time.
And as things change - it's pretty certain that no one is going to pay as much attention to this detail as you are unless you have a full service architect that will manage down to this level of detail - because there are few designers that I have seen that would have caught this. VERY few go this route - include me in there - and I had an architect spec a ton of stuff during the design phase.
- 6 years ago
"...Aunt Minnie ignore the haters..."
Aw, come on. There are no "haters" in this thread.
Jannicone, points out just how challenging a custom home design and construction, albeit with subsequent changes can be. And if I remember correctly, hers is a very custom home, well done by all participants.
So...as obviously frustrating as this situation is to the OP, this is a very minor issue compared to some to the major issues which take place during construction. Read some of the other threads to see what serious issues look like.
I know, I know, I know every owner has the highest hopes and expectations on their custom house of a lifetime. And every owner deserves to feel that way. Creating and building a custom home is a wonderful thing, and deserves to be a wonderful experience.
But things happen. It's a little bit like birth. Everyone is excited. Everyone hopes for the best. And easiest. The pros here, and the repeat owners here, know that, when it comes to custom homes, things sometimes happen...even with the best of planning, and the best of professionals. And especially without.
The good news for the OP is that this issue is resolved. To everyone's mutual satisfaction, it appears. And without extra cost or delay.
There's no need to use ugly and undeserved names.
Time to move on...?
Let's wish the OP the very best...and our sincere hopes that nothing else untoward happens.
Happy Building!
- 6 years ago
On a positive note concerning your levers, I would think they would be easier to keep clean versus the cross handles.
0 - 6 years agoVirgil we can agree to disagree. I fully empathize with The OP and her summary of the experience on this thread. I too found some of the comments arrogant and also rude and condescending. Sometimes when people are in a field for a long time they forget the excitement that it once held and it all becomes a “why didn’t you know that” or blame game. It’s very deflating for anyone newer and still excited about what they are doing. I do wish the OP well but I also standby the fact that I do not believe this particular issue is the homeowners fault.
- 6 years ago
At this point, "fault" is immaterial. The OP has found a mutually agreeable solution, and it's truly time to move on. Congratulations to the OP! :-)
- 6 years ago
For sure the OP has resolved this and that is great. I'm super happy for them. It doesn't change how I feel about the comments that were said on this post, and many others, that just tear homeowners down and completely deflate them during what could be an exciting time. Many people, likely me too sometimes, forget another person is on the other end of these posts reading them.
- 6 years ago
Golly...this just won't go away.
At the risk of starting an entirely new and unnecessary discussion, it doesn't seem to me (at least) that this was a thread which "just tear homeowners down and completely deflate them during what could be an exciting time".
Many of the comments here have been based on professional experience and offered in a professional vein. As is always the case, some of the comments may not have been sugar coated, but that doesn't mean that they weren't accurate and based on sound experience.
I guess it depends on what an individual wants posting here. Is it sugar coated sympathy or is it professional assessment and response? For me, at least, when I go to a doctor, or any other professional, with a concern, I want the straight forward facts and truth about what can be done to resolve my issue. Leave the sugar for the breakfast table.
Again I say that there are no "haters" on this thread.
- 6 years ago
VCFA:
Correct on all points, sir. You want sugar coating, go to your mamma. You want the truth, in all its unvarnished glory, you're in the right place here.
- 6 years agoThe OP said it was deflating. So that’s confirmation that to the OP it is that type of thread. I read it same as OP. We don’t have to agree Virgil but I do agree with OP
- 6 years ago
As did I. When people were telling the OP that they should have hired a designer, it was said with a couple of assumptions that spoke of their knowledge and privilege that the OP may not have possessed. It was implied that not hiring a designer was a money-saving move, when it may have instead been a lack of knowledge that such a position exists within the house building industry. Or that the build warranted one.
The OP was straddling that chasm between tract home (which was never presented as a good option for the masses, but, instead with a touch of contempt) and the custom, and was running into problems faced by wealthy people who have more options when choosing finishes. Because this was their first home build, and because their peers had simply used the staff provided by the builder, they had no way to know that "hiring a designer" was a thing. To me, raised in the lower middle class, a designer was always seen as someone who would tell you what "works" together. I had no idea that their duties included knowing rock cutting clearances or that one had to consider faucet turning ergonomics before I started reading THS. Perhaps this is why I love the site so much, it allows me to fill in gaps so that I do not appear as naive as my life experience would have me look!
Someone trying to be helpful to a poster who did not hire a designer in this situation could have worded things differently. Instead of sounding like one is accusing someone of trying to save money, a simple explanation that designers at these builder's design centers are not trained or certified, an explanation of the training or degrees to watch for when looking for a design professional, or a simple statement acknowledging that the OP was "just over" the cusp of the need for a professional designer would have softened the criticism that seemed to underlie some posts. Some did this. Enough did not that the OP felt criticized.
I leave this thread still not knowing what the credentials are for a design professional. I am not sure that I would know how to find one who would be better than the salesperson at Lowes.
- 6 years agolast modified: 6 years ago
I didn't see "haters", I saw what is as natural as breathing, for the pros on this site. It includes a couple of people who have been the homeowner on several builds. So of course- wealth of experience from people who will always suggest an independent architect/designer etc. And they are rarely off base, even though it comes sometimes too late to help, or doesn't fit the OP's budget.
Aunt Minnie- you got your solution. Good for you for following through and for being flexible. NOW, then- homeowner to homeowner:
You're about to hit the "punch" phase, if you haven't already, This is critical time. So far, you've had to focus on just a couple of issues, But no matter the level- Tier one, Tier two, custom build etc- you, Aunt Minnie have hired production managers, first and foremost. This is where you expect them to shine, in service..
So at punch- crawl through the home with the best eye you can. You didn't sign up for "like new", but the best "new". There will be places where (for example) you may notice a paint job gone "wonky". Or bath areas that aren't properly sealed. Or doorknobs that are put on not quite straight. Stupid things like a bashed in electric outlet cover. Lighting that may not be set- closets, etc. More serious things, like a porcelain tub that has been scratched. Or a tile that has been laid too high-trip hazard. Or a vent hood that has been placed too high for you to use the controls- I'm short, my last custom build had a GC who is very tall. Whoops! Whatever. Check it all. You just mark mistakes with blue tape, and all can be fixed. It's an expected part of every build, no matter the level.
This is the time for very strong detail. If there is a superintendent, then you meet with him/her- sometimes day after day, before closing. HOLD BACK last payment, until this phase is complete. If possible, spend time alone in the house. Blue tape on the things that need to be fixed/adjusted. Your goal here is to get as close to perfect as possible, before you move in. The last thing you want is to move in and notice things that are glaring, and then live with crews coming in to fix. Or worse, leave it and live with that which will bug you like a sore tooth.
Smile, stay excited. You're about ready to enter the home you envisioned- energy tight and maintenance very, very low, compared to older construction. Your utility bills alone will make you giggle, every month, for how low they'll be!
Good luck.
- 6 years ago
We had a similar situation. We chose an oversized sink and oversized handles with large bases. It is very tight between the bases of the handles and the backsplash and also between the handle bases and the sink. It's almost impossible to clean behind them. OK that was our mistake.
But we used a designer and I feel that she should have recommended a smaller sink and/or smaller bases for our faucet handles since she was the "expert." We never pushed the issue although she did some other things that we feel she should have also known. She was more like an "order taker" than a "designer." We won't use her again.
- 6 years ago
I feel like designers and architects and builders, etc "should" know all this stuff. Any maybe they do. But there are some thing that you simply have to take on yourself if you want the level of detail or customization that seems to be "common" for folks that choose to spend their time hanging out on a home building forum. ;-)
Things like standard heights and widths of things (you want a window that is flush with the counter like so many inspiration pics? - then you better know that a counter is often 36" off finished floor and you better check that in framing). It will be up to you to understand and require the level of attention to detail you want. Lots of things can be accomplished if you engage early and really dig in. (like changing that window height at framing is easy peasy - figuring it out when the cabs get installed - not so much)
Things go haywire in a build. The BEST laid plans have issues at time of execution. There are humans involved in this process, so things will likely get messed up.
If you want a certain level of detail / finish, etc - you have to really be on top of things and measure, draw out, get jiggy and learn sketch up and draw your own stuff in 3D (or pay someone that can do that!) - whatever it takes. otherwise, the errors and fixes show up too late in the process to be "easy" to resolve.
And the further out of the mainstream you go, the more time you better be ready too spend making sure all the stuff works together.
Is it how it "SHOULD" be? No. Is it how it is? Yes. It's really not anyone's fault. And "designers" are a complete crapshoot, too. I have seem some train wrecks done with a full on designer (read some of the posts in kitchens!!!) So once again - the onus falls on the suckers paying the bills - that's me and you!
- 6 years agolast modified: 6 years ago
jannicone, the only place we disagree is about sketching up/drawing etc. What is the point of paying professionals if you have to do their job, often on top of your own? For the non-pros, best to simply ask a boatload of questions, verify at every stage.
It's something I'd like to see exit the lexicon, within builds. Why, when money is paid, would we ever expect that of a homeowner? We should check/confirm our builds, as they come in play. But really- "learn to sketch" and measure and draw?
No anger but that's like saying that hey- my architect or GC or framer or etc. could do my job, with little to no knowledge nor education, in that which I've been doing for decades. Lol. They wouldn't even know where to start. And they would fail miserably, if they tried to become "weekenders".
This board is littered with threads containing DIY house plans/builds- most of the people clueless, scared, and asking advice from strangers. I mean goodness- some people can't even pick our their own finishes, let alone become draftsmen.
0 - 6 years agolast modified: 6 years ago
SketchUp is a program for drawing things, and especially rectangular things with home items placed inside. Some manufacturers have their entire lines of products available in 3D, scaled drawings available as program add-ons. In theory, you can construct your new home and outfit it with most fixtures in scale. There is a free version available that works pretty well for people who are not professionals in the building or decorating fields.
- 6 years ago
I'll add to Laurie's list to "punch": outlets. Are they facing the right way, for the third prong or for polarized plugs? Bring your appliances to be sure. I had the outlet in my bathroom turned around so that, when plugged in, the blow-dryer cord came straight out toward me, not backwards toward the mirror and have to twist back.
- 6 years ago
Hubby is an engineer. He thinks in 3D. He draws stuff up. It helps me "see" things. It also helps see "conflicts" with what is in our head and what's possible in real life.
No one "has to" use / learn but it's a fairly easy tool at your disposal and I would content it's a better thing to learn than trying to make your own plan! We have people do a FINE job visualizing their kitchens using the IKEA planner - so not sure of the hesitancy here if you are so inclined.
Again - I am biased. We're off the scale on "weird" and different, so we're figuring out a lot of things in the field and that's not because we didn't have a great architect or a great engineer - it's just life. We also have a lower tolerance for fixing things after the fact since we're paying for it all (unlike a fixed price type contract with a larger builder) so it behooves us to spend more time up front. And it's allowed us to use more "pedestrian" materials to a higher architectural level because of the investment of time. (still not cheaper - LOL!)
Ultimately - it's anyone's choice how much of "themselves" they invest. Consequences to every decision. I can't say our level of involvement is right, either.
- 6 years ago
Could be lots worse.. I'd say you are fortunate for this minor hiccup. Personally, i think the smaller clearance makes the handles more bold.
0 - 6 years agolast modified: 6 years ago
Havent read all the replies, but enough to know that I agree with Joseph, and was going to suggest pulling the top forward if locked between two walls, or even pulling the cabinet and the top forward. A few of the dimensions on the OPs drawing has me puzzled though. 22 3/16 inch overall depth is an odd depth. More like a cultured marble or a laminate top. 21: is standard vanity depth, +1 1/2 is the standard for stone or quartz on a overlay style door. +1 inch on inset. 4 inches front space is excessive. Assuming a 21 inch vanity depth, 1 3/16 overhang, 3/4 faceframe thickness, 1 1/4 inch flange for the sink , 1/4 inch negative reveal and the front setback could've been 3.5 inches instead of 4. Notching the flange of the sink into the faceframe could gain you another 5/8 or so.. When things start to get tight with specified components, you need to get creative integrating them, as Joseph said. N Trimming the flange could accomplish the same thing. Trimming the rear flange of the sink would've allowed you to pull the faucets forward even more.
Its not uncommon to have to thin down the backsplash, and even then use popup drains instead, as Worthy indicated. The problem is, when you dont have a pop up specd, it costs someone $$.If I were to give you a thought on where stuff like this goes wrong, its starts with the shop drawings. Too many times if had to deal with experienced cad operators that dont know the ins and outs of a proper install. If you look at the supplied shop drawing, it appears whoever did the shop drawing placed the sink in the center of the top, front to back. The numbers do not match up either. 22 3/16 - 4 inches should leave 18 3/16. Im of the opinion that the computer guy should start out in this work in the installation field, so he learns that not everything can be done on the computer. Some things need to be tweaked in the field in order for them to work out..
This problem starts with selections and specifications, and moves down the chain from there to where its at now. There would've been many different opportunities to make this work, but once the sink is cut you're basically stuck with compromising. $.02
For what its worth, this happens nearly every day somewhere in the country. Who ever decided vanities needed to be 21 deep? Whenever I have room, I specify a kitchen depth and height cabinet.
- 6 years ago
Rollie and Joseph make sound comments of skilled craftsmen who take pride in their individual work.
The challenge for many consumers, particularly in tract and semi-custom (whatever that means these days), however, is that Rollie and Joseph and their peers may not work in these environments.
Many tract and semi-custom (?) environments are simply production building businesses where production volume and minimum time on target are the goals.
"Design Centers" and "designers" if they exist in these environments are created mostly for separating the consumers from the actual builders, so that the choices for fixtures, fittings and finishes are marked off on a check list, and handed to the builder for purchase and installation. There may be seldom effort to coordinate selections with actual field installation conditions, until or unless there is a major problem.
Our OP learned that the hard way.
First time consumers may do all of the due diligence that they can, and still may have no idea of the differences in care and handling that exists in this tract and semi-custom environment. Like the OP, they go into this with their first house thinking all will be well and everyone will look out for their best interests.
And we all hope that will be the case. Unfortunately, sometimes it's not.
- 6 years ago
^^^ probably when bathrooms were not so "spa-like"!
I know our 3/4 bath in the basement of our house growing up - I could barely turn sideways between the back of the shower wall and the vanity. I swear that entire room was 5x5 (vanity, toilet, phone booth shower...)
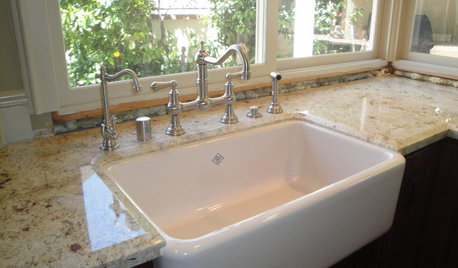
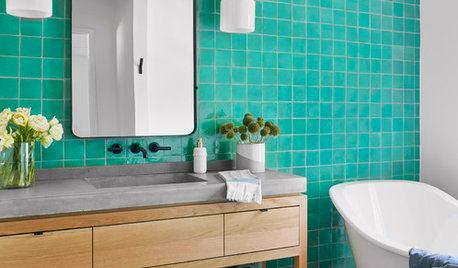
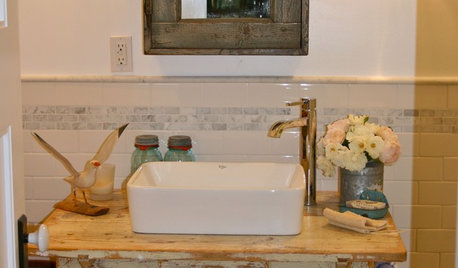
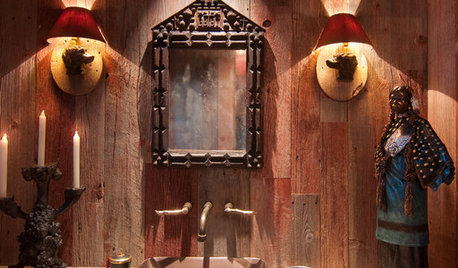
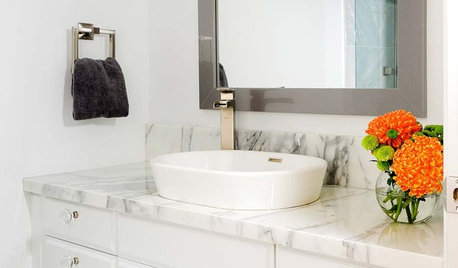
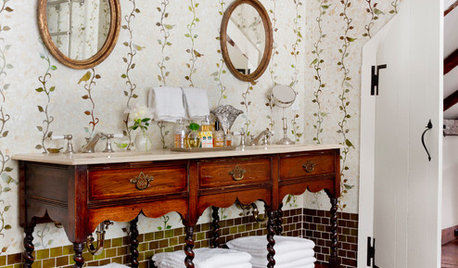
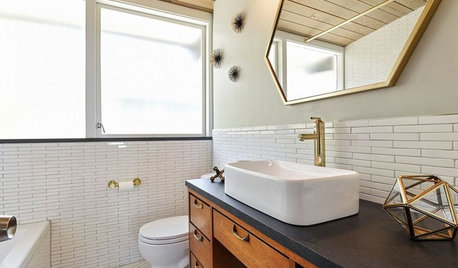
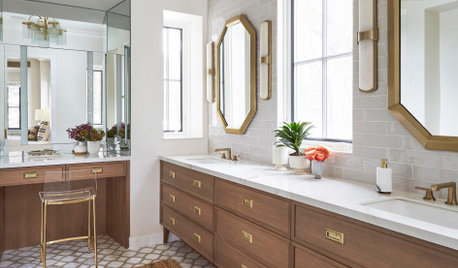
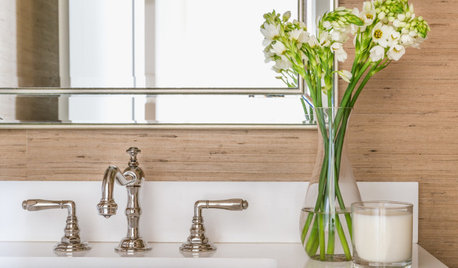
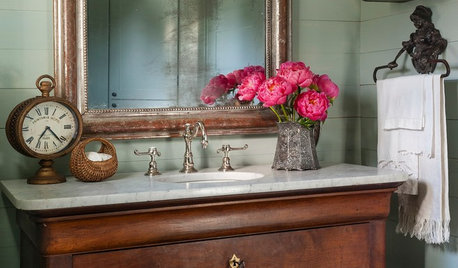






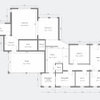
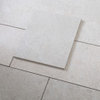
Virgil Carter Fine Art