My family room and breakfast nook need help!
Mary Nelson
6 years ago
Featured Answer
Sort by:Oldest
Comments (33)
Mary Nelson
6 years agoMary Nelson
6 years agoRelated Discussions
Galley Kitchen Expansion into Breakfast Nook - Help Needed
Comments (3)Good advice from CPArtist - for instance you might find you need/want a mudroom space attached to the garage. And/or add a larger pantry space (then remove the one in the kitchen to free up more counter space)...See MoreNeed help with area rug for breakfast nook!
Comments (9)You seem to be drawn to West Elm style. What about one of their rugs? I don't think of your floor as being busy or having an actual pattern, so I wouldn't worry about that. I think you could use something fun and colorful. I'd be sure whatever size you get will fit completely under all the legs, including the back ones, to make it more stable and avoid what Flo suggests about problems for people sliding in and out ....See MoreNeed help for little breakfast nook
Comments (2)Why another post on the same issue?...See MoreNeed Help - Expanding Kitchen into Breakfast Nook with bay window
Comments (9)eliminate the peninsula /eliminate the diag sink / eliminate double ovens-get a range w a good hood instead of cooktop. Construct a U kitchen with your three walls and w the changes it should work better. You have over 10 ft across...so 5 or 6 feet of aisle. there is no reason why you can't get a U kitchen to work for two cooks. Eliminating the bay window seems unnecessary. You need lighter walls..lighter counters.. w blinds closed and only one window. You'll get better task lighting as part of a redo. Good ceiling feature also: so start with calculation of budget, as new appliances and new everything are part of a good plan. You have space....See MoreManon Floreat
6 years agoMary Nelson
6 years agoPatricia Colwell Consulting
6 years agoManon Floreat
6 years agoMary Nelson
6 years agoMary Nelson
6 years agoMary Nelson
6 years agogroveraxle
6 years agogroveraxle
6 years agolisaam
6 years agoMary Nelson
6 years agogroveraxle
6 years agoMary Nelson
6 years agogroveraxle
6 years agoCourtney Thomas Design
6 years agoMary Nelson
6 years agoMary Nelson
6 years agogroveraxle
6 years agowickedwhite
6 years agogroveraxle
6 years agoMary Nelson
6 years agolast modified: 6 years agoManon Floreat
6 years agoIzzy Mn
6 years agolast modified: 6 years agoMary Nelson
6 years agoManon Floreat
6 years agoMary Nelson
5 years agogroveraxle
5 years agoIzzy Mn
5 years agolast modified: 5 years agoMary Nelson
5 years agoMary Nelson
5 years ago
Related Stories

MIDCENTURY STYLERoom of the Day: Modern Cottage Style for a Sunny Breakfast Nook
A new banquette and colorful trimmings boost a kitchen corner’s appeal in Massachusetts
Full Story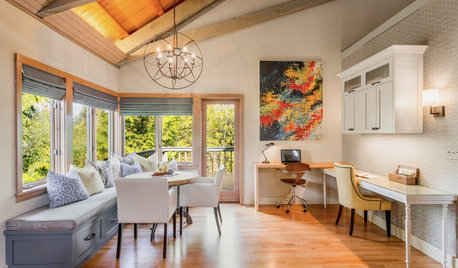
DECORATING GUIDESRoom of the Day: Breakfast Room Shares Space With Home Office
An inviting area for casual family meals with his-and-her desks offers beauty and functionality
Full Story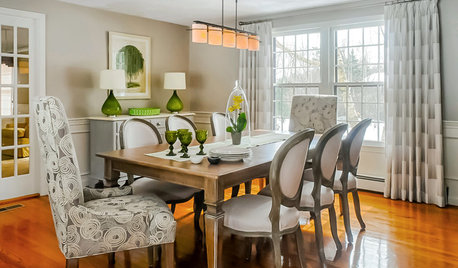
DINING ROOMSRoom of the Day: Grown-Up Style in a Family Dining Room
Easy-care fabrics, a lighter color palette and a great furniture save help a Boston-area family get the transitional look they were after
Full Story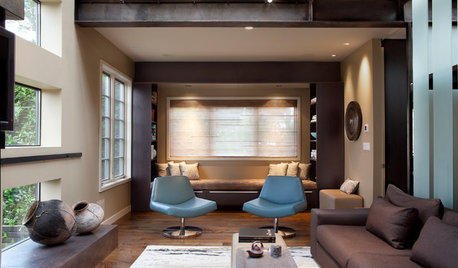
ROOM OF THE DAYRoom of the Day: Warming to a Contemporary Family Room
Sleek lines and inviting textures and colors create a soothing, comfortable gathering place in San Francisco
Full Story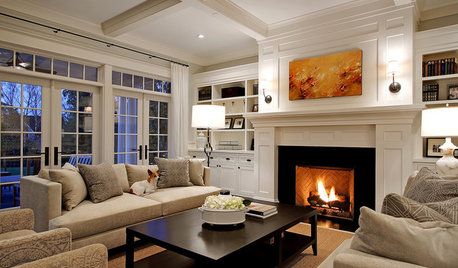
DECORATING GUIDESHow to Focus Your Family Room on Family
Reclaim your room from screens and headphones with these ideas for fostering family togetherness
Full Story
TRENDING NOWThe Most Popular New Living Rooms and Family Rooms
Houzzers are gravitating toward chic sectionals, smart built-ins, fabulous fireplaces and stylish comfort
Full Story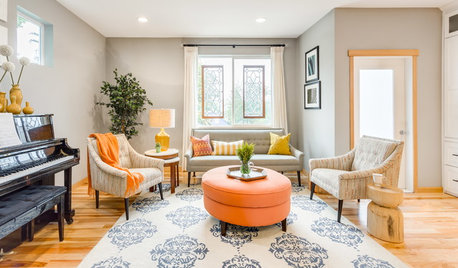
DECORATING GUIDESRoom of the Day: Something for Everyone in a Seattle Family Room
Family members downsize to a home that will shorten their commutes and give them more time together — much of it spent in this room
Full Story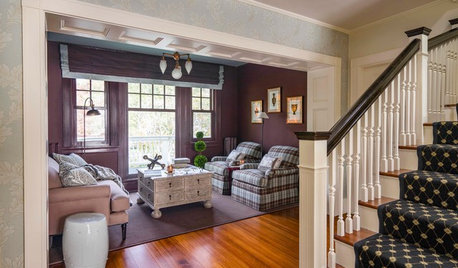
ROOM OF THE DAYRoom of the Day: From Dead End to Cozy Nook
An interior designer turns a small space off a hallway into one of her family’s favorite spots in the house
Full Story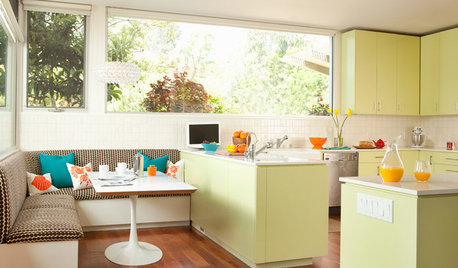
KITCHEN DESIGNBreakfast Nooks, Sunny Side Up
Banish early-morning darkness with a bright breakfast nook — even if a window is only in your dreams
Full Story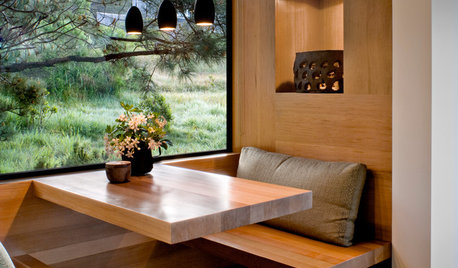
DINING ROOMS12 Breakfast Nooks Cool Enough for a Dinner Party
The banquette where you sip your morning coffee can also make a cozy corner for an intimate supper or a game night
Full Story



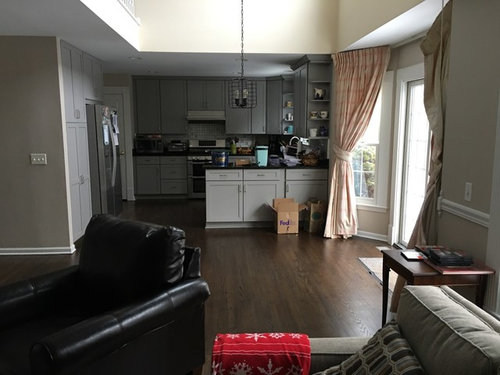

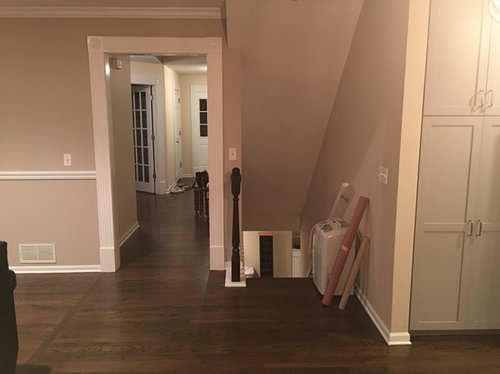



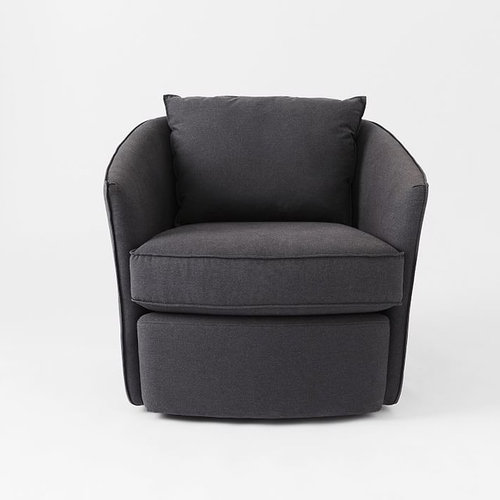

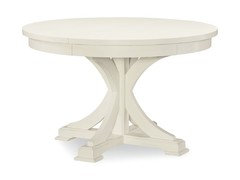


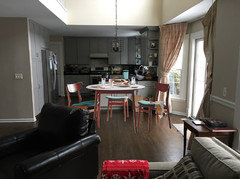

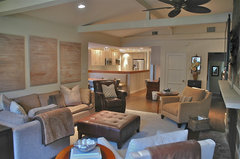
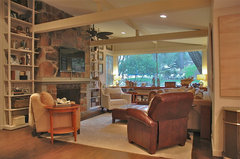

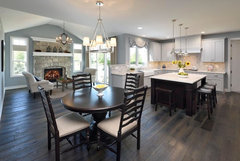


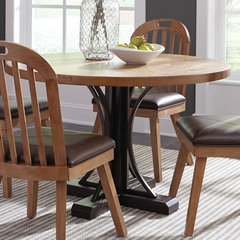

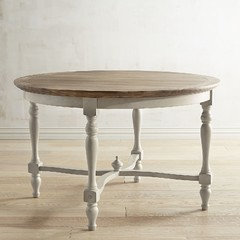



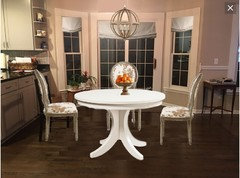


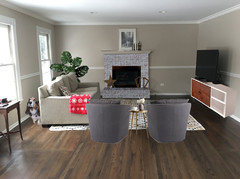
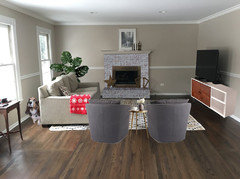

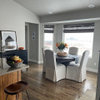
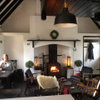

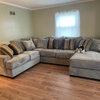
groveraxle