Lighting for L-Kitchen with L-Island
Britta
6 years ago
Related Stories

KITCHEN DESIGNIdeas for L-Shaped Kitchens
For a Kitchen With Multiple Cooks (and Guests), Go With This Flexible Design
Full Story
KITCHEN LAYOUTSTrending Now: The Top 10 New L-Shaped Kitchens on Houzz
A look at the most popular kitchen photos uploaded in the past 3 months confirms a trend in kitchen layouts
Full Story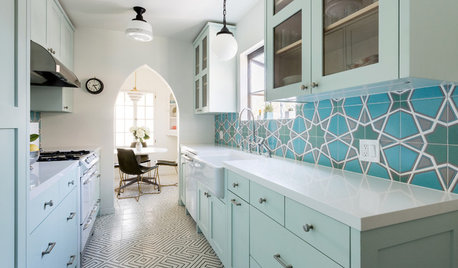
KITCHEN DESIGNKitchen of the Week: Bright and Happy for an L.A. Makeup Artist
Aqua cabinets and a bold turquoise backsplash push retro-cool style in this galley kitchen and laundry area
Full Story
KITCHEN LAYOUTSHow to Make the Most of Your L-Shaped Kitchen
These layouts make efficient use of space, look neat and can be very sociable. Here’s how to plan yours
Full Story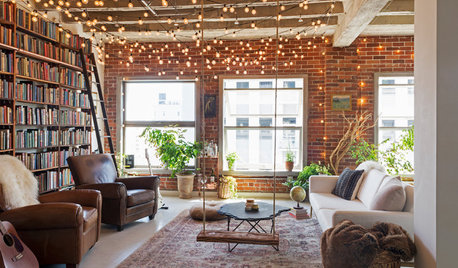
MY HOUZZMy Houzz: Books and String Lights Cozy Up an L.A. Loft
Devoted hours and Disneyland-like whimsy create a strikingly personal style in downtown Los Angeles
Full Story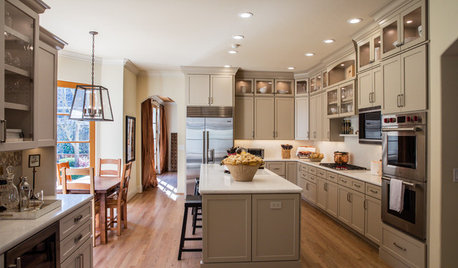
KITCHEN MAKEOVERSKitchen of the Week: Latte-Colored Cabinets Perk Up an L-Shape
A designer helps a couple update and lighten their kitchen without going the all-white route
Full Story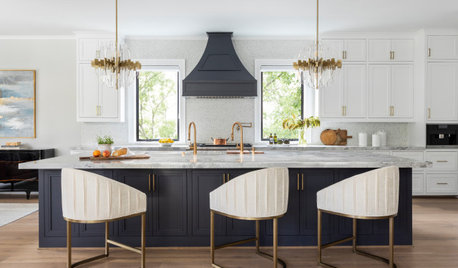
PENDANT LIGHTINGChoose the Right Pendant Lights for Your Kitchen Island
Get your island lighting scheme on track with tips on function, style, height and more
Full Story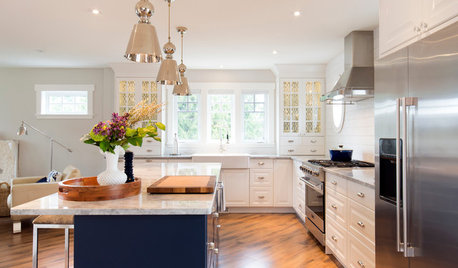
LIGHTINGHow to Get Your Kitchen Island Lighting Right
Here are some bright ideas on when to use chandeliers, pendants, track lights and more
Full Story
KITCHEN DESIGNKitchen Islands: Pendant Lights Done Right
How many, how big, and how high? Tips for choosing kitchen pendant lights
Full Story
INSIDE HOUZZWhat’s Popular for Kitchen Islands in Remodeled Kitchens
Contrasting colors, cabinets and countertops are among the special touches, the U.S. Houzz Kitchen Trends Study shows
Full Story



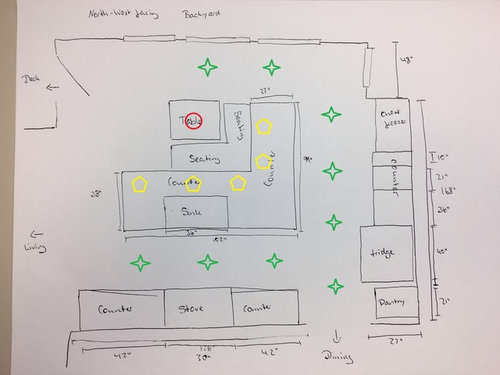





miss lindsey (She/Her)
BrittaOriginal Author
Related Discussions
L Shape Kitchen with Island: Where do I put the sink?
Q
L shaped kitchen with island from Ikea - feedback on design
Q
pendant lighting over L shaped island
Q
L shaped kitchen island
Q
Jen S
BrittaOriginal Author