18' high ceilings
6 years ago
Featured Answer
Sort by:Oldest
Comments (48)
- 6 years ago
- 6 years ago
Related Discussions
Can I use my 18 inch long oval by 8 inch high to plant butter lettuce?
Comments (5)You can seed much thicker if you intend to harvest as baby greens. I often sold trays of mixed lettuce varieties in which the seedlings were growing thickly in the trays. The buyers could cut immediately or pluck out and thin to use allowing remaining plants to grow larger. Lots of options with all types of lettuce....See MoreAre drum pendants going out of style?
Comments (18)Hi, Angela-- Sounds like you've already made some great, classic choices that will date slowly in the years to come, allowing you to enjoy your updated kitchen design for a long time. You're on the right track! For me, drum shades are often a great choice because they read as warm, friendly lighting that's perfect for a variety of areas, but I wouldn't recommend them as the best option for the placement of your two pendants here. Why? They repeat the expanded circular light patterns your current fixtures have, which are at odds with the edge shape of your linear bar/peninsula setup. Instead, I'd consider a pair of multi-light linear or rectangular options (these may still be fabric-wrapped to give the softness and light-filtering effect of a linen drum shade) to help frame and baffle the light beams directly onto your linear surface below. I think a round drum shade would be a perfect option in a breakfast nook or other, level surface dining area where you need even lighting all around, but would opt for different shape options here. Since you have such high ceilings too, a pair of rectangular fixtures also help visually define the peninsula perimeter from above, too. Cheers!...See MoreLiving room ceiling fan (18' ceiling)
Comments (13)Then I would suggest looking at interesting fans! Not going to come across the way I mean it but There are so many great looking fans that are interesting and functional. The big ass fan will "over power" the room I think in general that is the feeling. I do agree that bigger is better but not industrial lol. I also thnk you need to consider that the fan that is in there now is white and in a sad state so if it where to be darker it would be more impressive/noticeable just in that change Here is my poor attempt at a mock-up....See MoreHelp with ceiling!
Comments (18)Is what is now being installed "ceiling" or just insulation over which a ceiling will be placed? Does it look like "popcorn ceiling": https://www.google.com/search?q=close+up+images+of+popcorn+ceiling%3F&client=firefox-b-1-d&source=lnms&tbm=isch&sa=X&ved=2ahUKEwjItuvl6oDuAhVKiFkKHeCLAUkQ_AUoAXoECBAQAw&biw=1366&bih=626 Did you ask to see what your GC would be installing? Do you trust the GC to continue working? Can you see the rafters? Is what is being installed -- insulation -- being installed between them or over them or both?...See More- 6 years ago
- 6 years ago
- 6 years ago
- 6 years ago
- 6 years agolast modified: 6 years ago
- 6 years ago
- 6 years agolast modified: 6 years ago
- 6 years ago
- 6 years agolast modified: 6 years ago
- 6 years ago
- 6 years ago
- 6 years ago
- 6 years ago
- 6 years agolast modified: 6 years ago
- 6 years ago
- 6 years ago
- 6 years ago
- 6 years ago
- 6 years agolast modified: 6 years ago
- 6 years ago
- 6 years ago
- 6 years ago
- 6 years ago
- 6 years ago
- 6 years ago
- 6 years ago
- 6 years ago
- 6 years ago
- 6 years ago
- 6 years agolast modified: 6 years ago
- 6 years agolast modified: 6 years ago
- 6 years agolast modified: 6 years ago
- 6 years ago
- 6 years ago
- 6 years ago
- 6 years ago
- 6 years ago
- 6 years ago
- 6 years agolast modified: 6 years ago
- 6 years ago
- 6 years ago
- 6 years agolast modified: 6 years ago
- 2 years ago
- 2 years ago
- 2 years ago
Related Stories
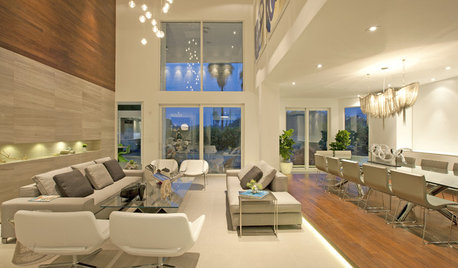
DECORATING GUIDESHow to Work With a High Ceiling
Learn how to use scale, structure and shapes to create a homey-feeling space below a grand ceiling
Full Story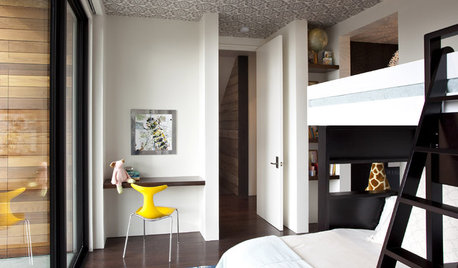
DECORATING GUIDESTop It Off: Wallpapered Ceilings Take the Eye High
Check out these rooms to see the difference a wallpapered ceiling makes
Full Story
KITCHEN OF THE WEEKKitchen of the Week: Blue Cabinets, High Ceilings and Big Windows
A colorful, spacious and eclectic kitchen in the Texas Hill Country takes full advantage of outside views and sunshine
Full Story
DECORATING GUIDESIdea of the Week: Work Your High Ceilings
Step Up to Overhead Storage with a Sleek Sliding Ladder
Full Story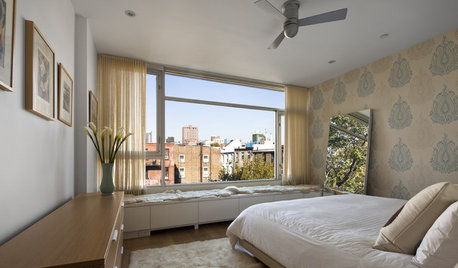
DECORATING GUIDESThe Ceiling Fan That Blows Away Ceiling Fans' Bad Rap
Modern, simple and even usable in some outdoor spots, Ron Rezek's Cirrus ceiling fan will change your mind about this much-maligned fixture
Full Story
DECORATING GUIDESGet the High Style of Ebony Minus the High Price
Bring the elegance of a prized wood to your rooms with techniques that replicate the look for less
Full Story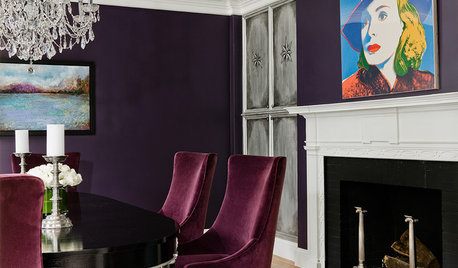
DINING ROOMSAubergine Walls and a Silver Leaf Ceiling Create Dining Room Chic
High drama and glam are the order of the day for this dining room in an otherwise kid-friendly Boston home
Full Story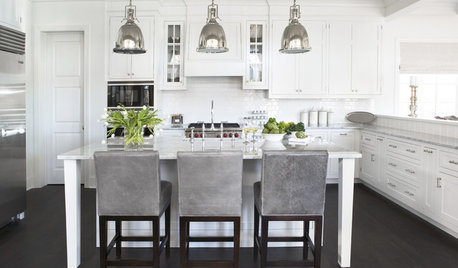
REMODELING GUIDESRenovation Detail: Tongue and Groove Ceilings
As camouflage for damaged surfaces or simply for their rich texture and beauty, tongue and groove ceilings create high impact
Full Story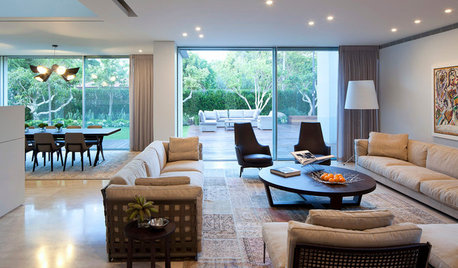
DECORATING GUIDES11 Tricks to Make a Ceiling Look Higher
More visual height is no stretch when you pick the right furniture, paint and lighting
Full Story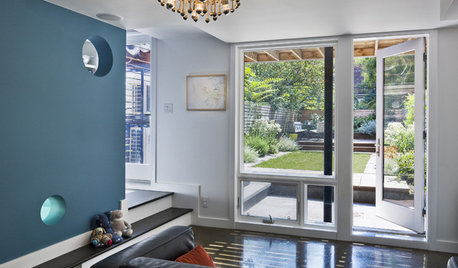
LIGHTINGDramatic Lighting for Low Ceilings
No room for a big chandelier? See how your overhead lighting can still make a statement
Full Story




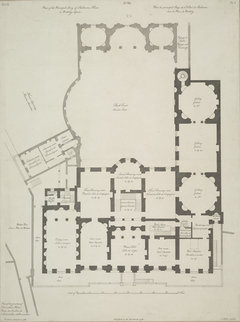
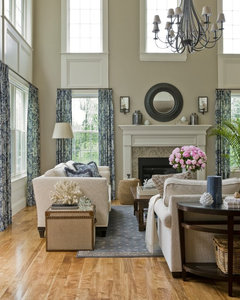
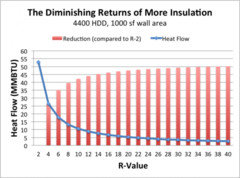
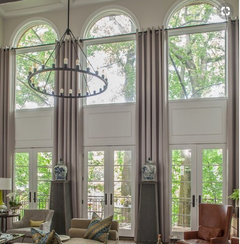
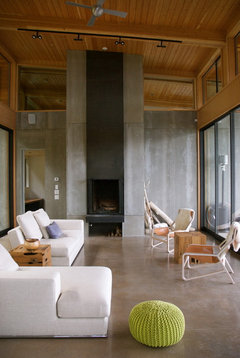
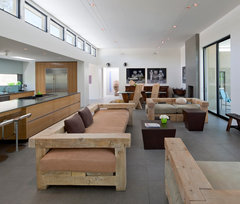

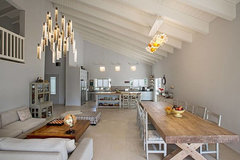
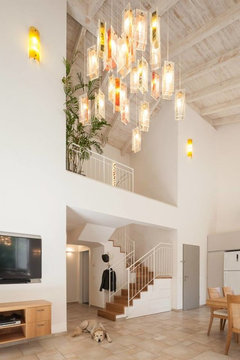
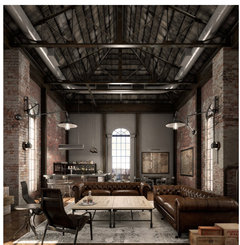

User