K.O.U.S. - Kitchen Of Unusual Size
teamjustice
6 years ago
Featured Answer
Sort by:Oldest
Comments (64)
sheloveslayouts
6 years agoteamjustice
6 years agoRelated Discussions
Unusual kitchen 'bookcase'
Comments (5)Its interesting because it slightly reduces the idea that you are looking at a kitchen. If the fridge were fully integrated, it would have been reduced even more. I notice, though they have a replica "cookstove" along the right wall....See MoreUnusual kitchen layout in Boston area ‘home of the week’
Comments (10)I love the kitchen, except for the attached table right next to the range. Actually, I wouldn't like an attached table there, even if that were just island countertop. I love the island, though. I just think what I would do instead of their chosen decorating and furnishings, which really aren't to my taste....See MoreUnusual sized subway?
Comments (13)We used 4 x 16 cheap subway tile in my master bath and it was an experience that I won't be repeating. The final result looks good but there are lots of small issues. Considering it was our first experience using Kerdi and our first time installing tile larger than 12 inches, we expected to learn a lot and one thing I learned was I won't put in large sized cheap tile again. For the basement bathroom, I used a tile of similar size but using a rectified and thicker porcelein tile was easier to work with. It is more difficult to get a great result from cheap materials and the headaches arent worth the savings. As the selections get further from the mainstream, move up the quality requirements. That suggestion is for every aspect: framing, surface prep, materials and labor. Use talented craftsmen to install unusual materials....See MoreKitchen with island design in unusual space
Comments (18)First, the pictured design has eat-in seating and so options that optimize the space by eliminating the seating seem defective, unless you have heard from the OP that the seating is not required. Of course, you are going to be able to get a better kitchen if you don't bother having a place for people to sit and eat... Next, the walkway is too wide to be comfortable and is a waste of space in a traditional galley. After cabinets you will approach 6' walkway between counters. You need a walkway that is somewhere between 1060 and 1220 mm, more than that and it is going to be slightly uncomfortable and wasteful. That means your cabinet depth for optimal use of space would be 870 mm, which is much larger than the standard 635 mm. I don't know that there is an effective way to address that, but it is what you have. ---------- Here is an option that will give you three tight seats, it is certainly not optimal but could work. or or...See Moreteamjustice
6 years agosheloveslayouts
6 years agojust_janni
6 years agoteamjustice
6 years agoteamjustice
6 years agoteamjustice
6 years agolast modified: 6 years agoteamjustice
6 years agoteamjustice
6 years agoteamjustice
6 years agolast modified: 6 years agodan1888
6 years agolast modified: 6 years agoChessie
6 years agolast modified: 6 years agoDrB477
6 years agolast modified: 6 years agoHillside House
6 years agoteamjustice
6 years agoteamjustice
6 years agoteamjustice
6 years agoHillside House
6 years agoteamjustice
6 years agoteamjustice
6 years agoteamjustice
6 years agoteamjustice
6 years agocpartist
6 years agoteamjustice
6 years agoMrs Pete
6 years agoteamjustice
6 years ago
Related Stories
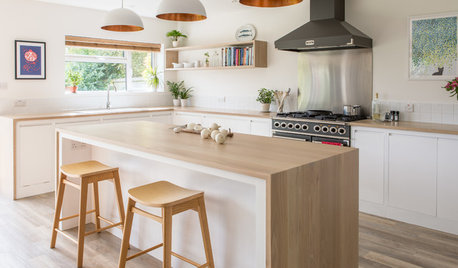
KITCHEN DESIGNOdd Walls Make Way for a U-Shaped Kitchen With a Big Island
American oak and glints of copper warm up the white cabinetry and open plan of this renovated English kitchen
Full Story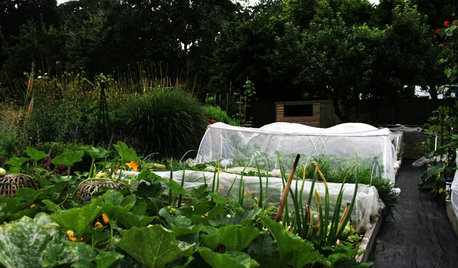
EDIBLE GARDENSFood and Community Thrive in a U.K. Allotment Garden
Get a peek at a rented garden plot in England where edibles and flowers mix and local residents can mingle
Full Story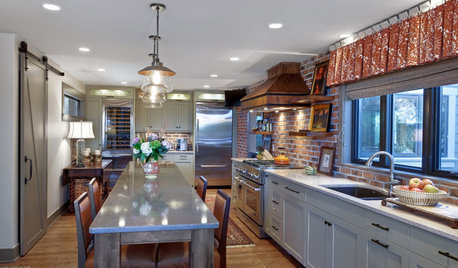
KITCHEN DESIGNKitchen of the Week: Upscale Barn Meets Industrial Loft Style
Warehouses and grasses inspire a South Carolina kitchen equally, for a look that’s as charming as it is unusual
Full Story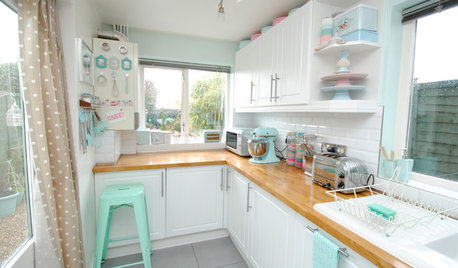
KITCHEN DESIGNGet Your Kitchen ‘Bake Off’ Ready
Make it easy to whip up a cake or a batch of cookies with these tips for organizing your space
Full Story
KITCHEN DESIGNThe 100-Square-Foot Kitchen: Farm Style With More Storage and Counters
See how a smart layout, smaller refrigerator and recessed storage maximize this tight space
Full Story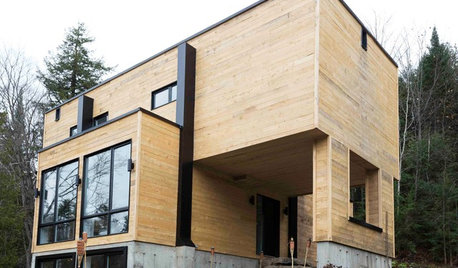
ARCHITECTUREHouzz Tour: Shipping Containers Make for an Unusual Home
Recycling hits the big time as a general contractor turns 4 metal boxes into a decidedly different living space
Full Story
KITCHEN DESIGNHow Much Does a Kitchen Makeover Cost?
See what upgrades you can expect in 3 budget ranges, from basic swap-outs to full-on overhauls
Full Story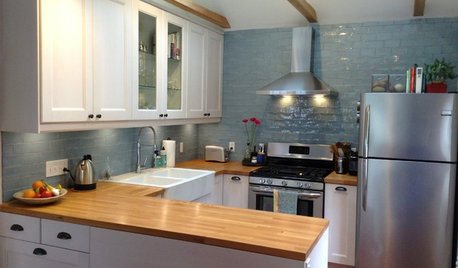
MOST POPULARThe 100-Square-Foot Kitchen: A Former Bedroom Gets Cooking
DIY skill helps create a modern kitchen where there wasn’t one before
Full Story
KITCHEN DESIGNSingle-Wall Galley Kitchens Catch the 'I'
I-shape kitchen layouts take a streamlined, flexible approach and can be easy on the wallet too
Full Story
KITCHEN CABINETSKitchen Cabinet Color: Should You Paint or Stain?
Learn about durability, looks, cost and more for wooden cabinet finishes to make the right choice for your kitchen
Full Story



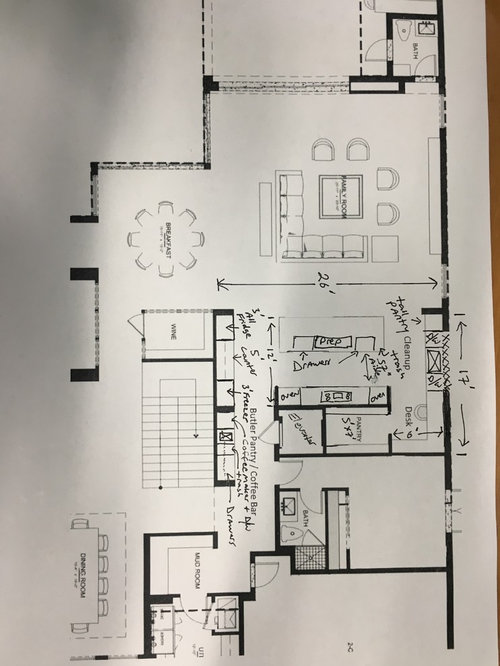
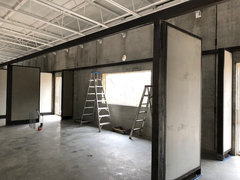
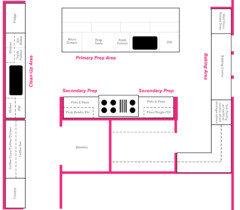

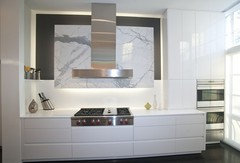
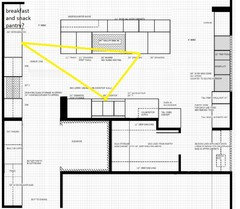
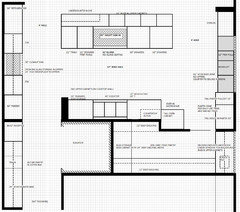
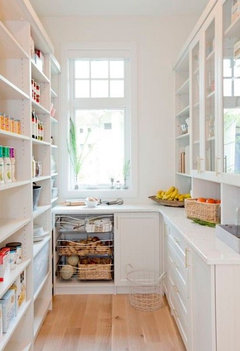
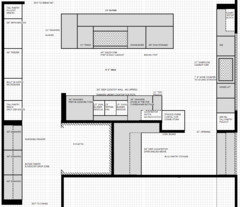
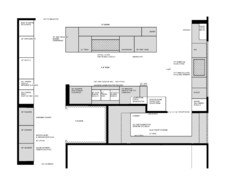
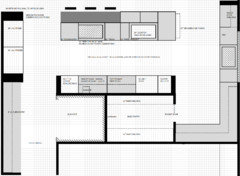

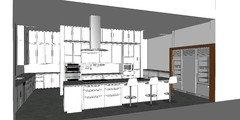
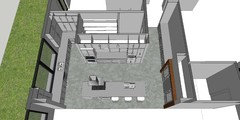


Marielena