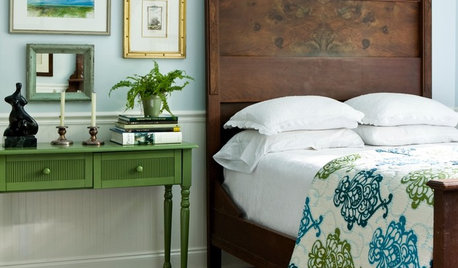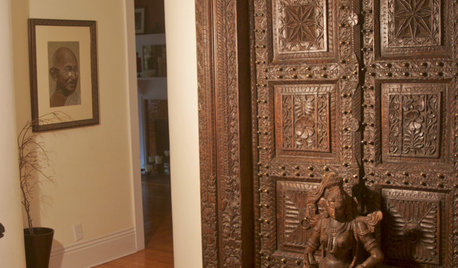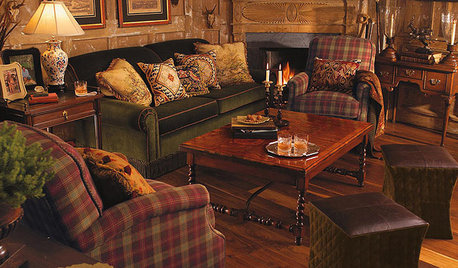How to proceed?
07Cooper
6 years ago
Featured Answer
Sort by:Oldest
Comments (44)
User
6 years agoLove stone homes
6 years agoRelated Discussions
How to proceed?
Comments (8)its your tree.. probably Jap maple ... you do.. whatever you want with it ... you will NEVER kill anything.. well.. most anything.. simply by cutting it down.. if you want to be rid of it.. you would treat the cut with stump killer or round up ... or dig it out ... but on this one.. i encourage you to leave it.. because this will be a great plant.. for you to learn all about pruning for shape .... how to look at something.. and see the future .... and how to make cuts to achieve the future ... because a lot of the top of the tree died back.. you have a rather large.. intact root mass ... so this thing should take off like rockets for the next year or two ... a good time.. to start thinking about the future.. and how to prune.. will be when the leaves fall off.. and WE can see what is in there ... and if you post some pix ... we can offer some guidance ... and if you end up butchering it.. lol.. then you can kill it.. and be done with it ... ken...See Moremetal heat duct blocking J-box location, how to proceed???
Comments (8)That was probably your best option. Electricians, plumbers, alarm and media installers do that and worse to ductwork all the time. For future reference, they do make a surface mount electrical box for these cases - it's only just over half an inch deep so it can be mounted directly on a ceiling joist. In a retro application, you'd be cutting the drywall carefully away to expose it, repairing/installing a vapour box over it up in the ceiling. The downside to these thin boxes is they don't have a lot of space for wires, so you wouldn't want to use it in an instance where you have a bunch of wires entering unless you had room in the fixture to allow them to fit inside, assuming that's permissible by code....See MorePetal-less delphiniums; how to proceed?
Comments (7)If you cut the flowerstalk down after it blooms, most delphs will rebloom in late August or September. While most delphiniums - particularly the tallest types - tend to be short lived, some can be quite persistent. I have one clump that is still reliably coming back every year from the seedlings I planted in 2005! They are either Magic Fountains type or a type called Crystal Springs - that I can't seem to find now. They are planted near a brick edging which has a limestone screening base under it. Delphiniums apparently like lime and I've often seen recommendations to put a piece of chalk in the planting hole! I make sure to never let these ones set seed pods i.e. always deadhead as soon as the flowers fade....See MoreMy succulents are suffering, I need some good advice on how to proceed
Comments (7)Hi, I see that many of your Crassulaceans (Sedums, Echeverias, etc.) are severely etiolated. Obviously they are in desperate need of increased light, but your setup seems sufficient. Do you know how potent your growing lamps are? How many hours per day they are on? How close they are to each plant? Knowing this would help because this seems to be a light issue over anything else. Do you have access to windowsills or the outdoors? All of my succulents are faced to western or southern windows (inside), and there have been no light problems (and I'm on the East Coast!). Also, you should not worry about overwatering-- it all depends on your soil mixture. Bonsai Jack (which you had mentioned) has a great gritty mix that was designed for succulents. It is good for beginners, as it is almost impossible to overwater while using it. Using your current setup, do NOT fertilize. Never fertilize when the plants are not getting sufficient sun, as they will grow more etiolated without proper light conditions. And in regards to the C. lehmanii, it is normal for it not to look instantly better overnight. I have many mesembs, and watering when they are severely wrinkled is a gradual process. They must have continual soakings (but let the pot air out before each one) to be restored back to turgidity....See MoreUser
6 years agoUser
6 years agoVirgil Carter Fine Art
6 years agoUser
6 years agoUser
6 years ago07Cooper
6 years agolast modified: 6 years ago07Cooper
6 years agolast modified: 6 years agoUser
6 years agoUser
6 years agocpartist
6 years agoB Carey
6 years agoVirgil Carter Fine Art
6 years agoUser
6 years ago07Cooper
6 years ago07Cooper
6 years agoVirgil Carter Fine Art
6 years agoVirgil Carter Fine Art
6 years agoArchitectrunnerguy
6 years agoUser
6 years ago07Cooper
6 years agoArchitectrunnerguy
6 years agoVirgil Carter Fine Art
6 years agoUser
6 years ago07Cooper
6 years agodoc5md
6 years agolast modified: 6 years agoAnglophilia
6 years agoUser
6 years agoB Carey
6 years agoKristin S
6 years agoILoveRed
6 years agoMrs Pete
6 years agoUser
6 years agolast modified: 6 years agoVirgil Carter Fine Art
6 years agoH B
6 years agoUser
6 years agoVirgil Carter Fine Art
6 years agoKristin S
6 years agoUser
6 years agoKristin S
6 years agoUser
6 years agoVirgil Carter Fine Art
6 years ago
Related Stories

COFFEE WITH AN ARCHITECTHitting the Bars to Explain the Design Process
Simple bar charts and a little math by a seasoned architect give a helpful overview of renovation and new-build proceedings
Full Story
DECORATING GUIDESHelp Out: Art and Design for Japan
Home Design That Benefits Relief Efforts
Full Story
LIFEWhen a Household Divides — How to Reinvent Your Home Style
Consider starting over an opportunity to discover yourself anew. Here, some insight to help you create a freshly inspiring home
Full Story
GARDENING GUIDESBromeliads: The Ultimate Collector’s Plants
Once you discover bromeliads’ exotic beauty, wide-ranging colors and intriguing patterns, you’ll never go back
Full Story
MORE ROOMS8 Fantasy Dining Room Designs
Get ideas for your own over-the-top dinner party from the creations at San Francisco's Dining By Design Event
Full Story
Design Ideas Inspired by Ken Burns' 'Prohibition'
The Roaring Twenties: Swank, swagger and streamlining dominated design
Full Story
DREAM SPACES12 Fantasy Dining Rooms
Oregon interior designers serve up spectacular dining room ideas for a good cause
Full Story
DECORATING GUIDESWeave Designs from India Into Your Decor
Work carved woods, patterned textiles or hints of bling into your modern space for an ethnic-inspired visual tapestry
Full Story
CONTRACTOR TIPSContractor Tips: 10 Ways to Remodel Greener
Push past the hype and learn what really makes a renovation kind to the earth and easy on your wallet
Full Story






User