the X-shaped house - a gorgious novelty or a fad? pros & cons
Joanna Shepard
6 years ago
Featured Answer
Sort by:Oldest
Comments (68)
palimpsest
6 years agolast modified: 6 years agodoc5md
6 years agoRelated Discussions
Critiques and Evaluations of Named Varieties
Comments (11)I don't have enough experience myself yet to offer any opinions, but when I was trying to search online about different cultivars I found this commentary by David Clulow about different cultivars and what their seedlings are like. Below is his opinion about "proven performer" adeniums first written in 2006 : >>> *WHITE *- *'Spindrift'* * * I have grown many different whites. For me the best is undoubtedly 'Spindrift'. Always in flower, floriferous and a wonderful 'doer'. 'White Lotus Star' I find not very floriferous and relatively difficult to grow. 'Arctic Snow' is also very floriferous and the flowers slightly larger than 'Spindrift'. But it has a serious fault. Any water on the petals causes brown spots which are most unattractive. 'Spindrift' does not have this problem. 'Spindrift' is an easy breeder, when crossed with other purer whites it gives virtually 100% white flowers but just a small percentage of these will fade with some pink flush. *PINK - 'Beauty of Taiwan'* * * I received a cutting of this in April 2005. Just one cutting produced eight successful grafts which started to flowers only *three weeks *later! They have never been out of flower since! Easy to grow and incredibly floriferous and big flowers of excellent shape, what more could you want in a pink? I suspect this is a member of the Arizona grex, i.e. *A. obesum *x *A. swazicum. * Can anyone confirm this? For me its only fault is that it is completely sterile, no pods and no pollen. But this also means that all its energy goes into flower production and not into reproduction. *RED - 'Super Satisfactory' *and possibly 'Black Ruby' Only a few years ago 'Black Ruby' was considered to be the best red. How quickly things progress! When I see 'Black Ruby' in my collection with just a few flowers, I usually reach out to throw it away but stop when I read the label as when in full flower it makes a wonderful specimen covered in flowers. But the flowers are small. This is probably in the background of all our new red hybrids. 'Super Satisfactory' definitely has the 'wow' factor! When the flowers first open they are large, deep red with a wide black picotee and the petals overlap in an excellent shape. Everyone who first sees this goes 'Wow'! However as the flowers get older the black picotee vanishes and the flowers get even bigger but still have a wonderful colour. I have flowered some seedlings (from Mr Ko) of this, all have been excellent but not as good as 'Super Satisfactory' . I am using it extensively as a parent but it is too new as yet to know the results. I suspect 'Super Satisfactory' will become the yardstick against which all other reds will be judged. It will be very difficult to produce a red superior to this. *RED NOVELTY - 'Small Red Plum'* * * Although the flowers are small and open they are produced in enormous numbers. Its black-red colouring with a white pencil picotee is quite unique. Vigorous, easy to grow and unusually floriferous. An excellent Adenium! * * *STRIPES - 'Harry Potter' *and *'Star of Tomorrow'* * * I don't think anybody needs a description of 'Harry Potter'. Easy to grow, always in flower an superior Adenium. 'Star of Tomorrow' is a seedling of 'Harry Potter' and has all its attributes but the flowers are a little bigger and much darker. The two cultivars are sufficiently different to warrant having both in your collection Both are superb. 'Harry Potter' is an easy breeder. I find 'Star of Tomorrow' easy as a pollen parent but difficult to virtually impossible as a pod parent. *WHITE with RED PICOTEE - 'Super Noble Concubine'* This is another with the 'wow' factor. When you first see the large white flowers with a fairy narrow picotee of deep red which itself has a pencil black picotee you invariably go 'wow'! A superb flower, reasonably floriferous and well worth growing. Easy to breed both as a pod and a pollen parent. It is producing some rather superior offspring. *FANCY - 'Star of Romance'* * * 'Star of Romance' is a most unusual Adenium. With its dark throat and dark picotee its colouring is unique. The flowers are relatively small but produced in huge numbers and it is always in flower. This should be in every collection it is a most superior Adenium. I have found it fertile both as a pod and as a pollen parent but it is too new as yet to see any offspring. *NOVELTIES - 'Kaleidoscope' *and *'Desert Star'* * * With its unique blue/purple colour on opening 'Kaleidoscope' is most attractive and unusual. Not very floriferous but vigorous and well worth growing. I have had some success using it as a pollen parent but none as a pod parent. 'Desert Star' is neither vigorous nor floriferous. But it has the most exquisite colour of pale lavender blue. One of my favorites, I would hate to be without it. I have a batch of seedling coming up using the pollen of 'Desert Star' on 'Spindrift'. I will post some photos when they start to flower....See MoreHybrid Cars
Comments (92)Hi Again. Here in the aftermarket many of the Hybrid vehicles are just now starting to show up for regular servicing now that many have had their warranties expire. First I have sold NO HV Battery assemblies. If the battery, the inverter, and especially the Prius transaxle has failed people simply trade the car in. I'm still the only shop in the county that has had formal training on these cars, and has invested in the factory scan tools to service them, as well as the rest of each manufactures fleet. Your lost key fob? I could have handled that, but otherwise you would have a 20+ mile one way trip to the nearest dealer. http://blogs.cars.com/kickingtires/2006/10/prius_mileage_1.html Just google "real prius" and you will quickly see a google drop down list that suggests gas mileage. That link above was the first one that came up. Compare that number he quotes to the fact that my 2007 Mustang GT Convertible California Special consistently gets 29mpg with the top down on the highway. Next week I'll be out of town instructing a basic Hybrid class for a well know franchise based chain store. Most of those shops don't allow their techs to get involved with anything more than tires, alignments (one of the special things I have to teach with these cars) and basic fluid services. Anything else and the cars typically require the O.E. scan tool and only the dealers *(mandatory for them), and top shops like mine have stepped up and made the investment in those. Come back in about two years and we will see just how big of an impact these cars are having when the inevitable repairs start multiplying....See MoreNeed help with choosing recessing lighting
Comments (32)I've never seen your kitchen (or any pictures of it) and thus don't know how your tiles or countertop or paint or cabinets will look like under different lighting, so I have no way to know which would make your colors look best, but my inclination is to go with PAR38 bulbs in 6" cans, because that gives you the most options now and also in the future to change if necessary, or if better/cheaper LED lights come along. I've generally found high color temperatures (4000K and up) look best with white cabinets, which turn yellowish under 2700K light, but that wood cabinets look best with lower color temperatures. But the differences between halogen (about 2850k) and 3000 or 3500K are more subtle. I lean towards the GE 20947 halogen PAR38 bulbs I mentioned earlier, in part because I've used them frequently and can vouch that they give off great light (a 2850K 100CRI halogen won't dull colors like a 2700K 82CRI CFL does), an even well-focused beam spread, and not much glare. And the light bulbs themselves look good, more so than many LED floodlamps currently available which look more like showerheads or jet engines with visible heatsinks. The halogen bulbs have a rated 3000 hour life; by the time they burn out there should be a much larger, higher quality, and cheaper assortment of LED retrofits available then there are now; indeed, a halogen bulb now and an LED replacement two or three years hence could be less expensive than an LED bulb now. I don't notice much heat from them when installed in an 8' ceiling - they're much further away from you than the lights on your rangehood, and considerably bigger but only slightly higher wattage (and wattage correlates with heat). If you're really concerned about adding any heat though, maybe something like the Home Depot Commercial Electric 5"/6" LED modules (or another similar brand) would be better - they're cool, not wildly expensive, efficient, 3000K, but also only low-80s CRI. You can put a PAR30 bulb in a 6" or 6.5" can, but doing so requires a conical trim kit to look good (so there's no big gap around the bulb), and I've never liked that appearance - the fixture looks too big for the bulb - but getting a PAR38-capable nonetheless gives you that flexibility, whereas a 5" can can use only a PAR30. Myself I still prefer to use 5" cans for PAR30 lights for the neater appearance. Long necks or short necks are a choice only for the PAR30 size; other sizes have only one common shape. The long-neck bulb is more common in residential fixtures, and most of what you'll find in consumer-oriented stores. Cheap bulb extenders are sold in hardware stores that will effectively turn a short-neck PAR30 into a long-neck version, and sometimes the socket in the recessed fixture can be adjusted in or out to suit either. The short-neck PAR30 (or smaller bulbs) are a good option when dealing with shallow ceilings though where big cans may not fit. But most times (and nearly all times if there's an attic above your kitchen), there's plenty of space for a normal-depth large can....See MoreBad Advice from HGTV
Comments (51)I have to admit, I've been watching some of these shows for the last week or so. I don't normally get HGTV or the other cable channels that have these shows but now that I'm staying elsewhere during my remodel, they're easily accessible. I feel like I have a morbid fascination with them. One of the things that always stands out is time. Not just how quickly (they say) they get things done but what they do when something takes longer than expected. In the first part of a show, they'll obsess over "this tile" or "those cabs" and then when something eff's up, that's right out the window so they can finish "in time". Wrong color? Throw some (on site, fast) paint or veneer on it. Which matters more: a couple of weeks of delay (as if ...) or the long term? 'Course, the shows would be less interesting without this drama. I mean, people watch (watched? I never did ...) Jerry Springer. There's some degree of Jerry Springer in many of these shows. I doubt that's by chance. I suppose the root concept of this thread is those people that aren't aware of the parallels between many flipping/remodeling and, say, pro wrestling. The description of that is not so very different: "The content including match outcomes is choreographed"....See MoreUser
6 years agoMark Bischak, Architect
6 years agolast modified: 6 years agoMark Bischak, Architect
6 years agosummersrhythm_z6a
6 years agoUser
6 years agonhbaskets
6 years agoworthy
6 years agolast modified: 6 years agoVirgil Carter Fine Art
6 years agopalimpsest
6 years agoMDLN
6 years agobeckysharp Reinstate SW Unconditionally
6 years agoJoanna Shepard thanked beckysharp Reinstate SW UnconditionallyHamma
6 years agoHamma
6 years agolast modified: 6 years agoJoanna Shepard
6 years agoJoanna Shepard
6 years agoJoanna Shepard
6 years agoSummit Studio Architects
6 years agobeckysharp Reinstate SW Unconditionally
6 years agoJoanna Shepard
6 years agoJoanna Shepard
6 years agoKD
6 years agoVirgil Carter Fine Art
6 years agoJoanna Shepard
6 years agoJoanna Shepard
6 years agokirkhall
6 years agoBeverlyFLADeziner
6 years agojust_janni
6 years agocpartist
6 years agoUser
6 years agoKD
6 years agosummersrhythm_z6a
6 years agolast modified: 6 years agoUser
6 years agoKD
6 years ago
Related Stories

KITCHEN CABINETSPainted vs. Stained Kitchen Cabinets
Wondering whether to go for natural wood or a painted finish for your cabinets? These pros and cons can help
Full Story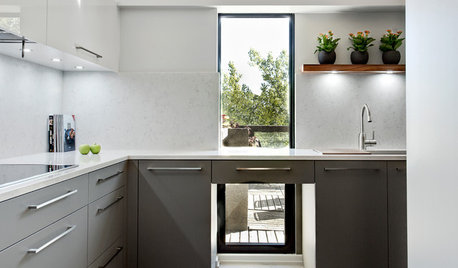
KITCHEN CABINETSThe Pros and Cons of Upper Kitchen Cabinets and Open Shelves
Whether you crave more storage or more open space, this guide will help you choose the right option
Full Story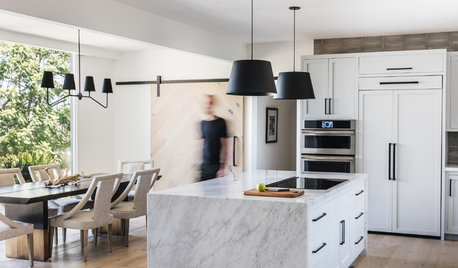
LATEST NEWS FOR PROFESSIONALSHow the Island Is Shaping the Kitchen of the Future
Pros weigh in on why the island is turning into the superstar of the kitchen — and where kitchen design is headed
Full Story
MOST POPULARIs Open-Plan Living a Fad, or Here to Stay?
Architects, designers and Houzzers around the world have their say on this trend and predict how our homes might evolve
Full Story
REMODELING GUIDESFrom the Pros: 8 Reasons Kitchen Renovations Go Over Budget
We asked kitchen designers to tell us the most common budget-busters they see
Full Story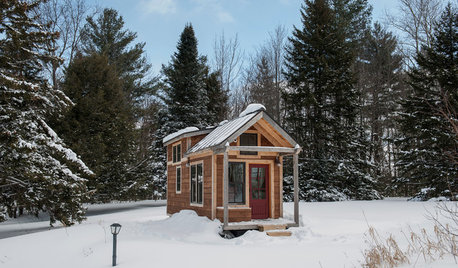
TINY HOUSESHouzz Tour: A Custom-Made Tiny House for Skiing and Hiking
Ethan Waldman quit his job, left his large house and spent $42,000 to build a 200-square-foot home that costs him $100 a month to live in
Full Story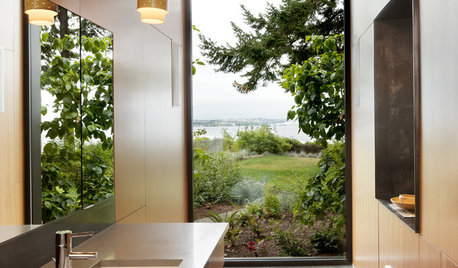
REMODELING GUIDES10 Tips to Maximize Your Whole-House Remodel
Cover all the bases now to ensure many years of satisfaction with your full renovation, second-story addition or bump-out
Full Story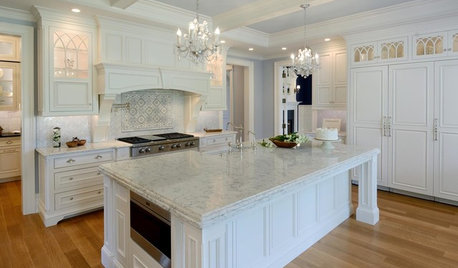
KITCHEN COUNTERTOPSQuartz vs. Granite: The Battle of the Countertops
Read about the pros and cons — and see great examples — of these popular kitchen countertop materials
Full Story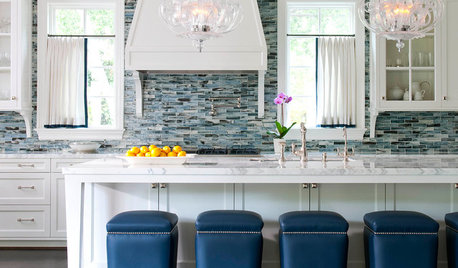
MOST POPULARBattle of the Backsplashes: Glass Mosaics vs. Natural Stone
Read about the pros and cons — and see great examples — of these two popular kitchen backsplash materials
Full Story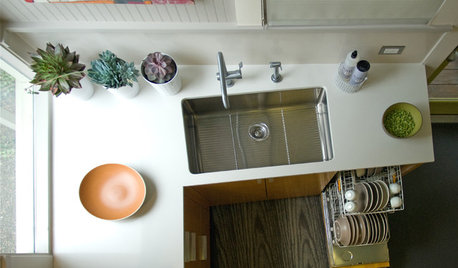
MOST POPULARHow to Choose the Right Kitchen Sink
Learn about basin configurations, sink shapes, materials and even accessories and specialty sinks
Full Story


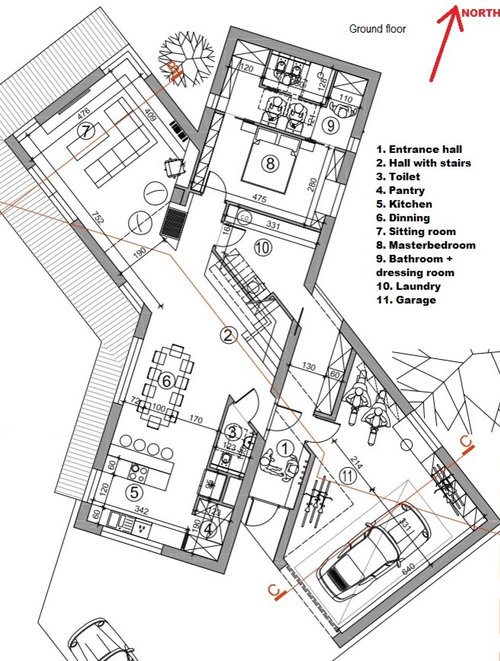
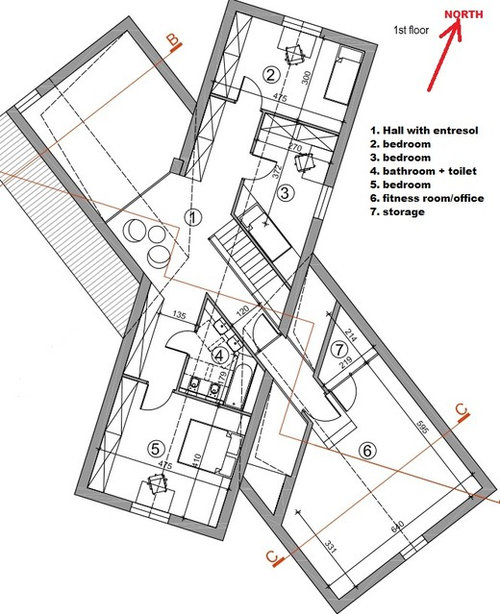
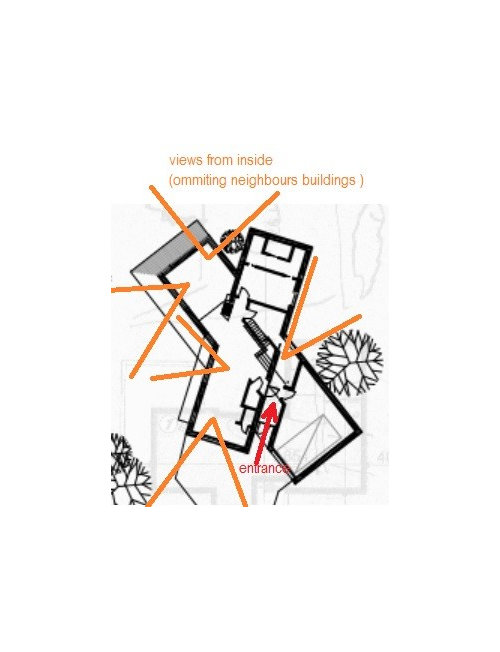

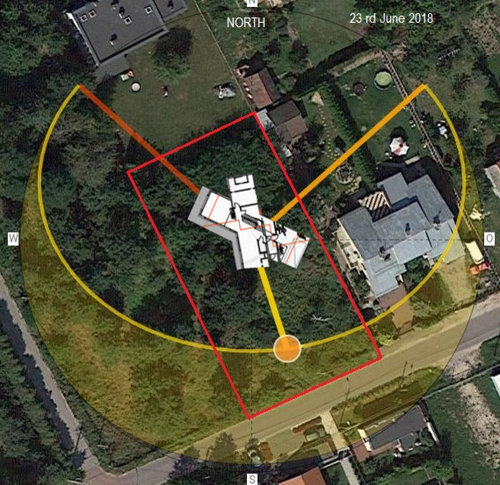
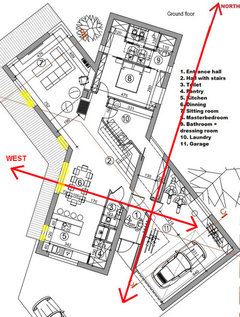


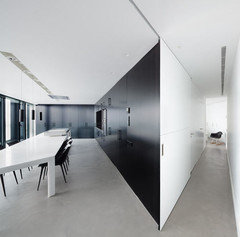


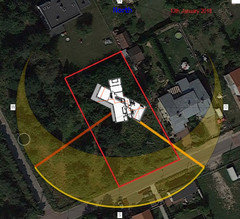

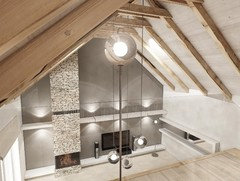
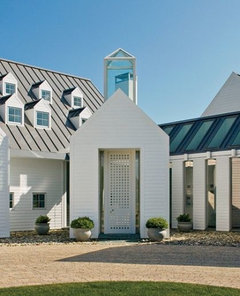

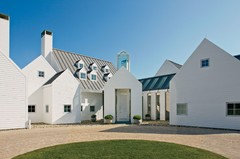
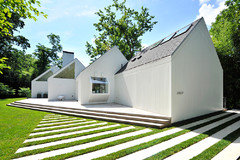

Virgil Carter Fine Art