Shelving, Cabinets, and Built In Refrigerator Advice
Nonya
6 years ago
Related Stories
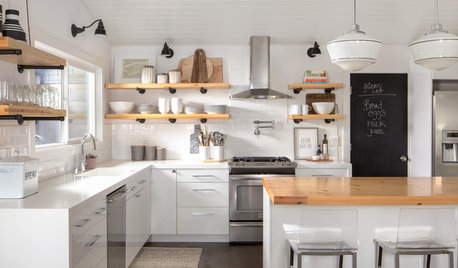
KITCHEN CABINETSWhy I Combined Open Shelves and Cabinets in My Kitchen Remodel
A designer and her builder husband opt for two styles of storage. She offers advice, how-tos and cost info
Full Story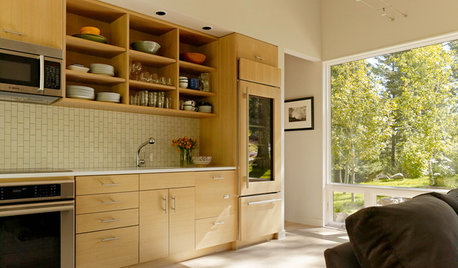
KITCHEN STORAGEPartly Open Shelving: The Case for Doorless Cabinets
Build in some display areas, create a colorful design feature and make better use of awkward spaces with open shelves
Full Story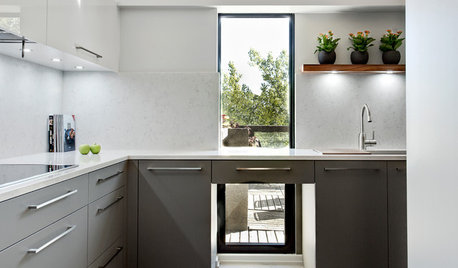
KITCHEN CABINETSThe Pros and Cons of Upper Kitchen Cabinets and Open Shelves
Whether you crave more storage or more open space, this guide will help you choose the right option
Full Story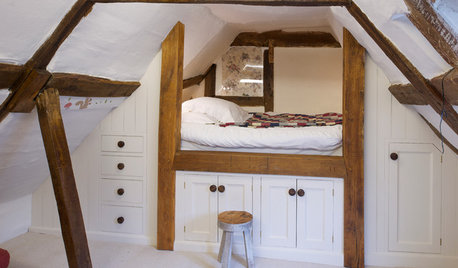
STORAGE12 Built-In Storage Solutions for Small Spaces
Check out an architect’s guide to some inspiring ways to build in extra cabinets, shelves and cubbyholes at the start of a project
Full Story
REMODELING GUIDESGet the Look of a Built-in Fridge for Less
So you want a flush refrigerator but aren’t flush with funds. We’ve got just the workaround for you
Full Story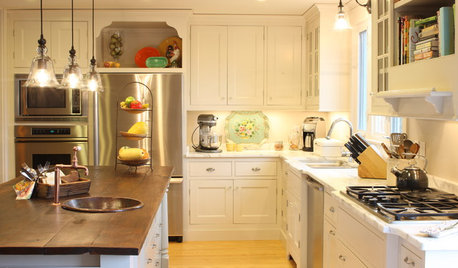
KITCHEN STORAGEStorage Space Gem: Above the Refrigerator
Underutilized space above the refrigerator has valuable kitchen storage potential. These ideas for cabinets and more help you maximize it
Full Story
KITCHEN DESIGNSmart Investments in Kitchen Cabinetry — a Realtor's Advice
Get expert info on what cabinet features are worth the money, for both you and potential buyers of your home
Full Story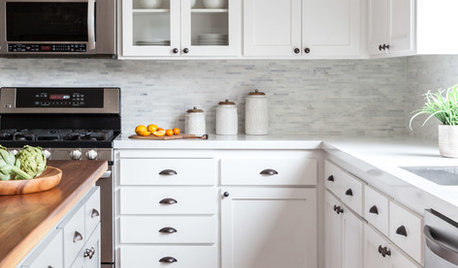
KITCHEN CABINETSHow to Update Your Kitchen Cabinets With Paint
A pro gives advice on when and how to paint your cabinets. Get the step-by-step
Full Story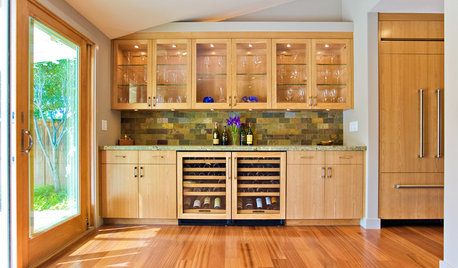
KITCHEN DESIGNYour Kitchen: Spot the Refrigerator
Celebrate your beautiful new cabinetry with a matching finish for the fridge
Full Story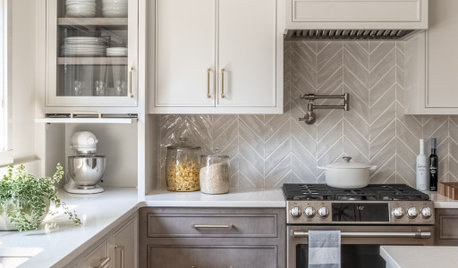
ORGANIZINGHow to Organize Your Kitchen Cabinets, One at a Time
Follow these steps to straighten up your kitchen cabinets and shelves so they’re a pleasure to use
Full Story




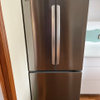

User
NonyaOriginal Author
Related Discussions
Built-In Refrigerator Advice - Viking (?)
Q
Refrigerator Choices: Built-In vs. Freestanding
Q
48' Refrigerator Advice Needed: Top Shelves to High
Q
Kitchenaid built in refrigerator or Subzero
Q
jhmarie
NonyaOriginal Author
User
Miranda33
NonyaOriginal Author
friedajune
User