Kitchen layout questions
Szara Loring
6 years ago
Featured Answer
Sort by:Oldest
Comments (8)
cpartist
6 years agolast modified: 6 years agoSzara Loring
6 years agoRelated Discussions
GW Newbie: Kitchen Layout Question
Comments (118)Lavender - I didn't mean to waste your time... I'm sorry that my wording was so terse here. I've been trying to steer the conversation away from banquettes to other options. I'd previously said: "banquette seating is not desirable" "Unless we fall in love with some kind of banquette (unlikely)," "Sorry to say, but no matter how many times I bring this up, my wife is not into the idea of banquette seating" "But I"m telling you, the banquette is a stretch. It's going to be a hard sell -- we don't usually even like sitting in booths or benches in restaurants!" I'm not saying we'll never come back to the idea.. but for now I want to focus on what other options might exist. In fact, this would have been nicer phrasing than "I'm done talking about banquettes" so I apologize. I am still interested in trying out different island shapes and/or places to stick a table, in search of ideas that allow seating for 5 and better flow -- things like the oval at the end of the island, or the table against the wall, for example. I'll post some more examples later. Thanks again for all the help and suggestions....See MoreKitchen Layout Questions
Comments (9)two 15 inch pantries side by side far left down from sink...away from fridge..with your absence of wall cabinets apparently food stuffs are going in pantries. However you are significantly reducing counter space. i might install some wall cabinets and have one 15-18 inch pantry....full depth with rollouts is pretty nice...it holds a lot....in addition to a wall cabinet or two. What is the thinking behind expensive dbl bowl farmhouse sink. With island the visual won't be significant and dbl bowl is not really good use of space for you. I would change to single bowl, undermount and consider shift to left, NOT centered under window and then corner counter space will expand, as much will be happening there.The faucet can be off center so will rest almost at middle of window....the whole"centering the sink under window" theme has been proven often unworthy,given the sacrifices sometimes made for its implementation....See MoreKitchen layout questions for new construction
Comments (9)Thanks for the help here. Appreciate the suggestions and also the comments on aisle width. I'm going to post a kitchen layout I've been working on. I haven't incorporated all of the suggestions yet, but wanted to get something down to work with. Still learning the software, so it's a little rough around the edges. Planning on all drawers for lowers (except on seating side of island) even though it's not indicated in the drawings. Because we're going to be using ikea cabinets, the 18-inch deep pantry cabinets aren't a good option. I could do the 15 inch deep version. Thinking about putting a microwave in the pantry cabinets (open shelf), and I'm concerned that won't work with the 15 inch deep pantry cabinet? In the drawings I'm posting, I've got 24 inch deep cabinets along that wall. I've also increased the kitchen width to 19 feet. In all of these configurations, I have about 7 feet between the edge of the island countertop, and the edge of the dining table. I've added some notes about where I think things might go, but I have no idea what would work best for prep sink, trash location, etc. One thing I love about my current kitchen is that I can grab clean plates and silverware out of the dishwasher, swivel without even hardly taking a step, and put it all away. I thought about turning one of the cabinets that is on the seating side of the island, and swiveling it to have drawers facing the sink cabinet wall. Would that look weird? Also, I am used to a longer (but not as deep) island. Am I going to miss the extra length? Especially if I am also breaking it up with a prep sink? Please let me know if this is hard to read. Thanks so much! (1) close up of first kitchen plan (2) Same as above, but including mudroom leading to garage: (3) An alternative island option, and sink moved further south (oops, just now noticed I forgot to move the windows down with the sink):...See MoreKitchen Layout Question
Comments (24)Thank you mama goose_gw zn6OH. I really like this idea, and I have no idea why I hadn't thought about it before. Of course there would be a little less space between the dishwasher and the sink, which I know isn't ideal. In order not to feel wedged in when the dishwasher is open, how much space between it do you think it necessary? Also, do you think it would be a bad look to have the built in micorwave and cabinet above the range on tha wall in between the windows? I also like your idea of the 45 degree cabinets if I can find them in stock cabinets AFritzler. I'd love your thoughts on the above option too! Thank you so much for everyone who has taken the time to help. I really appreciate it....See Moremama goose_gw zn6OH
6 years agolast modified: 6 years agocpartist
6 years agoSzara Loring
6 years agoSzara Loring
6 years agoSzara Loring
6 years ago
Related Stories

KITCHEN DESIGN9 Questions to Ask When Planning a Kitchen Pantry
Avoid blunders and get the storage space and layout you need by asking these questions before you begin
Full Story
REMODELING GUIDESPlanning a Kitchen Remodel? Start With These 5 Questions
Before you consider aesthetics, make sure your new kitchen will work for your cooking and entertaining style
Full Story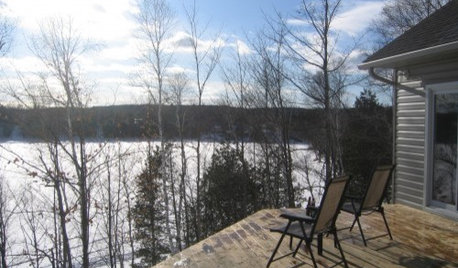

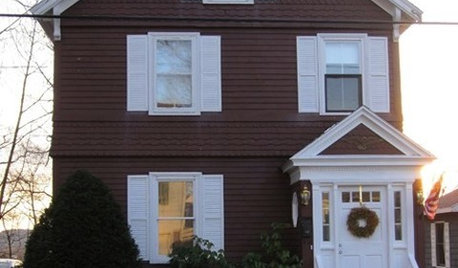

MOST POPULAR8 Questions to Ask Yourself Before Meeting With Your Designer
Thinking in advance about how you use your space will get your first design consultation off to its best start
Full Story
WORKING WITH PROS12 Questions Your Interior Designer Should Ask You
The best decorators aren’t dictators — and they’re not mind readers either. To understand your tastes, they need this essential info
Full Story
REMODELING GUIDESConsidering a Fixer-Upper? 15 Questions to Ask First
Learn about the hidden costs and treasures of older homes to avoid budget surprises and accidentally tossing valuable features
Full Story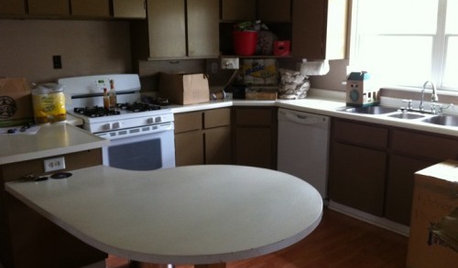
Design Dilemmas: 5 Questions for Houzzers!
Post Ideas for Landscaping for a Modern Home, Updating a Rental and More
Full Story
KITCHEN DESIGNKitchen Layouts: A Vote for the Good Old Galley
Less popular now, the galley kitchen is still a great layout for cooking
Full Story



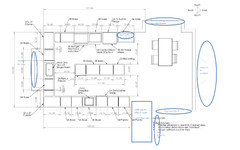



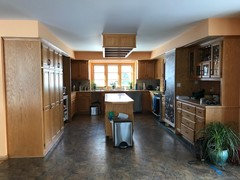




mama goose_gw zn6OH