Tile installation planning; grout
Ann
6 years ago
Featured Answer
Sort by:Oldest
Comments (26)
Creative Ceramic & Marble/ Bill Vincent
6 years agolast modified: 6 years agoAnn thanked Creative Ceramic & Marble/ Bill VincentRelated Discussions
Tile installed, cabinets installed on top, will grout later.?
Comments (3)Grouting is so quick anyway. I mean you need to let the thinset dry but the next day you can grout so we are only talking a day. The real time saver is installing the cabinets first. I'll disagree with oak - there is no problem installing cabs first. If it is a kitchen, then you need to be careful with slide in appliances. Also you can't change the layout without changing the floor - but really who changes the layout without changing the floor? I think that would be an unusual remodel. But you save money and time doing flooring second....See MoreSonoma Tile, seal after install before grout?
Comments (17)I just picked up my 2x6" Sonoma Stellar tile in the color Dulce de Leche. I am supposed to be DIYing the installation. I've read the threads about sealing and when to seal, and tiles not sticking on the wall, etc...I asked the saleslady at the tile store about it. She was appalled at sealing the tile before installing. She said absolutely not. She said to install it, then wipe the sealer on the tiles with a cloth and wipe off excess. Then grout. I asked about sealing the grout and she said you could seal it again after grouting. I guess that is what I will do an since I am doing it myself, I will let sit a few days before I grout to make sure everything is dry. She ordered the grout & sealer for me. I'm a little nervous about installing, but I think if I take my time it should be OK. My sister in law is going to help me get started since she has a few tile projects under her belt. We have a wet saw....See MoreGrout issues with shower floor tile and wall tile installs
Comments (8)Ok so, so sorry but here: Master- 1) Lay-out is awful. You shouldn't have that small tile at the inside (a pro balances the lay-out prior to install). Yes your concerns regarding uneven and improper slope are valid. Pretty basic standard for tile installation, especially on a shower floor where proper pitch to drain is imperative. Being concerned about the damage occurring from tearing it out is a mute point as you will have major issues as it is. 2) As others have stated, that should be caulk and always caulk at change of planes, not grout. And no, it isn't common for professionals to install on a surface that isn't plumb and flat. If either the general or the tile contractor do not shim and level to prepare for tile, then standards are being ignored and you have a problem. It's poorly done. 3) That is the very cheapest drain assembly available (if it was speced and this was a very low end build, then maybe that was to be expected but as a customer you should be aware of the quality of the product being used). Very unprofessional job around the drain. It should be cut so nicely around the drain that you don't even notice the grout. It is definitely not an "average job". In the tile world, we would call it a "hack job". Guest - 1) Multiple possibilities for the grout pinholes, all related to skill and craftsmanship. Could you dab grout in those places and hope it looks a little better? If you bought a new car would you ask them to fix the paint or dents before you drove it off the lot? You shouldn't need to do patch work on something new. 2) Caulk but remove grout first. 3) Caulk and color match, not clear. Clear is a bad idea there. Now, I'm sorry if we sound harsh. It's an exciting time to move into a new home. If consumers do not hold the builders to basic standards, there will continue to be builders that take short cuts and perform sub-standard work. ALL builds should adhere to basic standards and there is no excuse for what you are seeing. (I hate to say it but I'd be concerned about the methods used to build and waterproof the wet areas, what you can't see, based on what you can see). One place to start is to ask your contractor to document how all aspects of the tile work conform to TCNA industry standards....See MorePinkish discoloration of tile grout in new shower installation
Comments (23)If you don't have a nice gap under your bathroom door, so make up air can enter as your fan is running, you wont move the air out the ducting. Dry the caulking and corners with a towel daily or after every shower. Don't leave the niches damp either. I have never had an issue in the 6 years I've had my new shower. I don't squeegee, I wipe with a giant microfiber towel daily. I pay particular attention to the corners and change of planes. I keep an eagle eye on the caulking to be sure nothing is growing. Nothing is growing. Grout is not supposed to be sealed, so that it can evaporate the moisture. At least that is how I understand the function of cement type grouts. Its the wall system that keeps the water out of the stud space. Same with a tiled floor, I believe. A question for the tile experts. Like others have said, good venting/functioning exhaust fan, and daily thorough wipe downs keep everything looking nice....See MoreAnn
6 years agolast modified: 6 years agoCreative Ceramic & Marble/ Bill Vincent
6 years agolast modified: 6 years agoAnn
6 years agolast modified: 6 years agoAnn
6 years agolast modified: 6 years agoCreative Ceramic & Marble/ Bill Vincent
6 years agolast modified: 6 years agoAnn thanked Creative Ceramic & Marble/ Bill VincentCreative Ceramic & Marble/ Bill Vincent
6 years agoAnn thanked Creative Ceramic & Marble/ Bill VincentAnn
6 years agoAnn
6 years agolast modified: 6 years agoCreative Ceramic & Marble/ Bill Vincent
6 years agoAnn
6 years agolast modified: 6 years agoCreative Ceramic & Marble/ Bill Vincent
6 years agoAnn thanked Creative Ceramic & Marble/ Bill VincentAnn
6 years agoAnn
6 years agolast modified: 6 years agoCreative Ceramic & Marble/ Bill Vincent
6 years agoAnn
6 years agoCreative Ceramic & Marble/ Bill Vincent
6 years agoAnn thanked Creative Ceramic & Marble/ Bill VincentAnn
6 years agolast modified: 6 years agoAnn
6 years agoAnn
6 years agolast modified: 6 years ago
Related Stories

REMODELING GUIDESContractor Tips: How to Install Tile
Before you pick up a single tile, pull from these tips for expert results
Full Story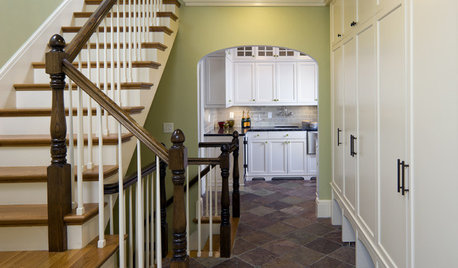
TILE6 Questions to Answer Before You Install Tile Flooring
Considering these things before tackling your floors can get you a better result
Full Story
KITCHEN BACKSPLASHESHow to Install a Tile Backsplash
If you've got a steady hand, a few easy-to-find supplies and patience, you can install a tile backsplash in a kitchen or bathroom
Full Story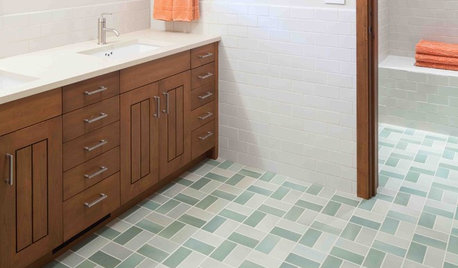
GREAT HOME PROJECTSHow to Install a New Tile Floor
Is it time to replace your tile floor? Here’s how to get it done, which pros to call and what it will cost
Full Story
BATHROOM DESIGNConvert Your Tub Space Into a Shower — the Tiling and Grouting Phase
Step 3 in swapping your tub for a sleek new shower: Pick the right tile and test it out, then choose your grout color and type
Full Story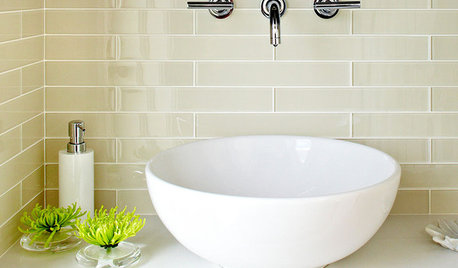
REMODELING GUIDESFinishing Touches: Pro Tricks for Installing Fixtures in Your Tile
Cracked tile, broken drill bits and sloppy-looking fixture installations? Not when you follow these pro tips
Full Story
BATHROOM DESIGNHow to Match Tile Heights for a Perfect Installation
Irregular tile heights can mar the look of your bathroom. Here's how to counter the differences
Full Story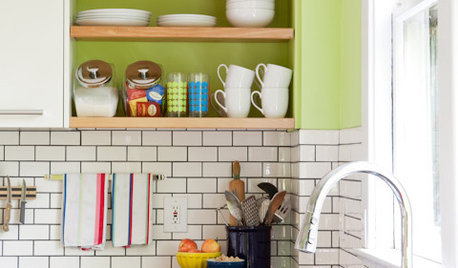
KITCHEN DESIGNSubway Tile Picks Up Gray Grout
Heading into darker territory, subway tile offers a graphic new look for kitchens, bathrooms and more
Full Story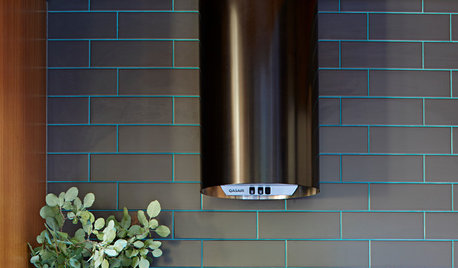
MOST POPULARIs Colorful Grout the Next Big Trend in Tile Design?
See how grout in 7 eye-catching colors is spicing up kitchens and bathrooms abroad
Full Story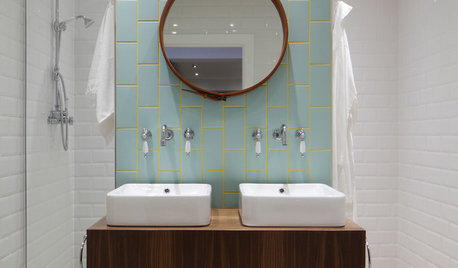
BATHROOM DESIGNWhat Grout Color Should You Choose for Your Tile?
More than an afterthought, the right grout contributes to your tile scheme by creating a cohesive, eye-catching unit
Full Story






Mint tile Minneapolis