Quarter sawn oak-painted uppers yay or nay
Missi (4b IA)
6 years ago
Featured Answer
Sort by:Oldest
Comments (145)
hatethecold_gw
6 years agoRelated Discussions
Show us your 'under $20K' kitchens!
Comments (155)We live in N.J. and did the bulk of our remodel last summer, but it was a full year to get to the point weÂre currently at. We were without a stove for 10 months, and without a sink for 8 months. We took out a wall to create one large space-$0 The electric in this wall was moved to an adjoining wall-$0 Laid cypress wide plank flooring-approx $300 Cherry cabs, Medallion, cherry-$4100 GE Café dual fuel-$1700 Kobe hood-$700 Tikor sink-$150 Kohler Simplice faucet-$130 Island (a repurposed 2 piece hutch)-$300 I am very proud of this! ï Custom cherry island top-$800 We installed this ourselves. Cable lights above island and under cab lights-$240 Fridge bought 3 years ago as a scratch and dent-$900 Dishwasher bought new 4 years ago-$0 A very generous gift! Granite counter-$2200 Our remodel took so long because we did all of the work except for running the LP line(stove), installing the granite, and making the cherry island top. The backsplash and a custom pantry unit (to be built next to fridge) are currently on hold as DH lost his job wayyyyy back in Sept.(right after we had paid for our remodel!) I love, love, love this post, but it takes me an excruciatingly long time to load it as my internet is dial up.Ugh! Good luck to all of you embarking on or in the middle of your remodels! May your dollar go far!...See MoreSneak Peak - Rift Sawn Oak Cabinets
Comments (29)LoPay, I love your cabinets! This is what I want to do in our kitchen. Did a local cabinetmaker make your cabinets? What is the finish? Please advise - everything just looks so yellow! Thank you...See MoreStainless steel toe kick plate, Yay or Nay!!
Comments (21)Mindy- just doing my kitchen (2021) & thought of doing stainless at base of island. Found your post - what did you end up doing & if SS using? I am like you - don't want scratches showing, cheap look etc. I need 11 foot long x 4 1/2 inches tall. Not finding anything that long, so concerned about the sight of a seam where the 2 pieces meet, also need to bend at corner on both ends of island. Found some stick on & they will send sample. Ikea nothing, & will check the SS tornado listed above. Thanks!...See MoreShow us your 'under $20K' or so kitchens - 2018 version
Comments (71)I'm starting to clean up, eam, so I plan to. And shoot. I'm frikkin' destitute. DIY is NOT an option, it's a necessity. If I were to factor in money for my time? I'd still not have a kitchen. Just that microwave, the freezer side of a side-by-side, plywood floors, no walls, no sink, but a rolling dishwasher with the drain pipe stuck in the hole in the floor. Oh - and ex-DH's beer cases on top of the mouse-ridden stove that didn't work. Nice, huh? I'm not sure why people get all "up" about the DIY costs of time. It's pretty obvious to me that most would farm things out if they could afford it. The others don't farm out because they don't want to. I don't need to factor that in, myself, because my time is the only thing that's gonna get me a kitchen. Sure as heck not my good looks. And very few people work for beer 'n burgers. Bottom line is I could spend more months sitting on the couch, dreaming on Pinterest, or I can get my dead butt up at least once a week and do SOMETHING to move my projects forward. I get paid for neither, but one shows progress the other an ever-widening bummy from too much couch potatoing. And, I can afford myself. Even though Reese's cups, cookie dough, espresso and good wine don't run cheap. Not including my soapstone, for which I'm still paying, I think I'm under $20K. I'll figure it out next time I'm procrastinating, and Pinterest pics start to repeat themselves. Ok. If I don't crash after work I'll try some pictures. I sure owe 'ya....See Morelisa_a
6 years agoMissi (4b IA)
6 years agoMissi (4b IA)
6 years agohatethecold_gw
6 years agoMissi (4b IA)
6 years agoLyndee Lee
6 years agorebunky
6 years agoMissi (4b IA)
6 years agoMissi (4b IA)
6 years agoMissi (4b IA)
6 years agoMissi (4b IA)
6 years agoMissi (4b IA)
6 years agoMissi (4b IA)
6 years agoMissi (4b IA)
6 years agoLisa 902
6 years agoMissi (4b IA)
6 years agoF L
6 years agoF L
6 years agoAnnette Holbrook(z7a)
6 years agolast modified: 6 years agoMissi (4b IA)
6 years agoMissi (4b IA)
6 years agoAnnette Holbrook(z7a)
6 years agoMissi (4b IA)
6 years agoAnnette Holbrook(z7a)
6 years agoAnnette Holbrook(z7a)
6 years agoMissi (4b IA)
6 years agobbtrix
6 years agolisa_a
6 years agoMissi (4b IA)
6 years agoAnnette Holbrook(z7a)
6 years agolast modified: 6 years agoMissi (4b IA)
6 years agoLyndee Lee
6 years agoAnnette Holbrook(z7a)
6 years agoMissi (4b IA)
6 years agoMichael Goss
6 years agoHouse Vixen
6 years agolast modified: 6 years agoMissi (4b IA)
6 years agoLyndee Lee
6 years agoMissi (4b IA)
6 years agoUser
6 years agoMissi (4b IA)
6 years agoMissi (4b IA)
6 years agolast modified: 6 years ago
Related Stories

KITCHEN CABINETSPainted vs. Stained Kitchen Cabinets
Wondering whether to go for natural wood or a painted finish for your cabinets? These pros and cons can help
Full Story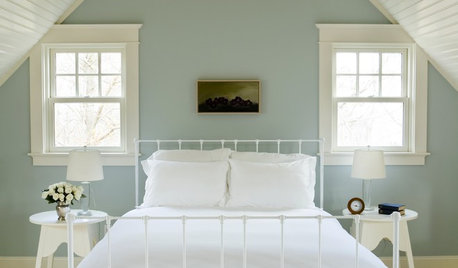
COLOR12 Tried-and-True Paint Colors for Your Walls
Discover one pro designer's time-tested favorite paint colors for kitchens, baths, bedrooms and more
Full Story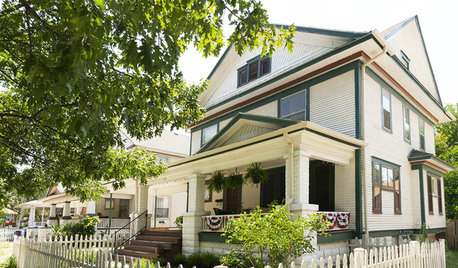
HOUZZ TOURSHouzz Tour: A Fixer-Upper Becomes a Labor of Love
A thrifty spirit and endless vision enable a hardworking Kansas couple to create a charming home on a small budget
Full Story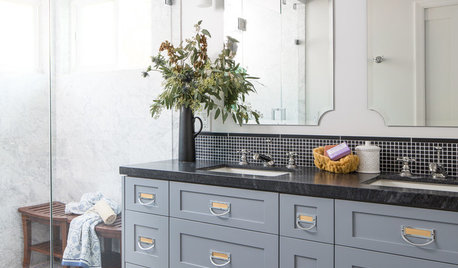
GRAYDesigners Share Their Favorite Light Gray Paints
These versatile neutrals can help create a range of moods in any room
Full Story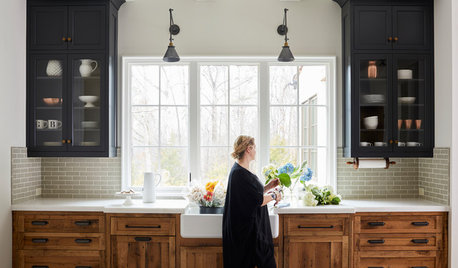
KITCHEN DESIGN5 Farmhouse-Style Kitchens With Wood Cabinets
Oak, Brazilian mahogany and conifer woods bring warmth and character to these kitchens
Full Story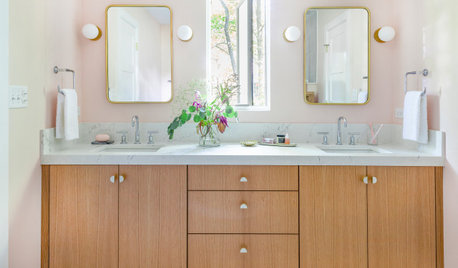
BATHROOM DESIGNBathroom of the Week: Jill-and-Jill Bath Is a Blushing Beauty
Pink paint, handmade tile and brass accents star in this suburban Chicago bathroom shared by two young sisters
Full Story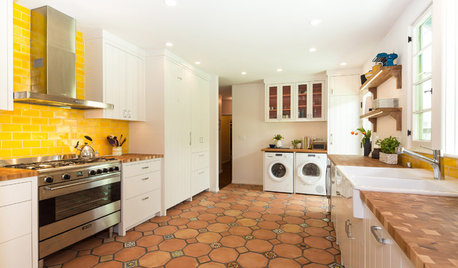
KITCHEN DESIGNNew This Week: 4 Surprising Backsplash and Countertop Pairings
Make your kitchen workspace stand out with colored ceramic tile, back-painted glass, butcher block and more
Full Story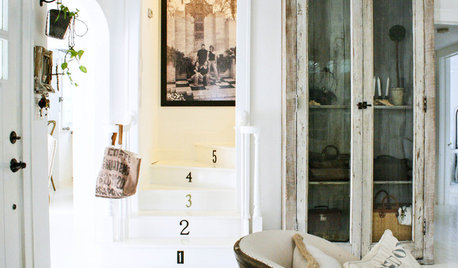
DECORATING GUIDES13 Decorating Tips for Older Homes
Preserve the personality of the past while designing for now with these tips for paint, rugs, window treatments and more
Full Story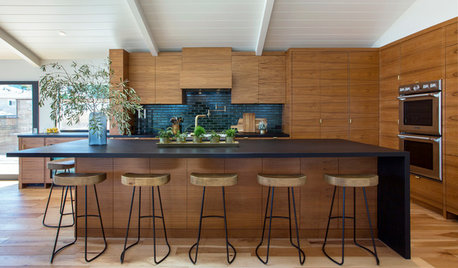
KITCHEN DESIGNSee How 1 Kitchen Style Works With 5 Types of Wood
These contemporary kitchens show off the beauty of red oak, teak, apple wood and more
Full Story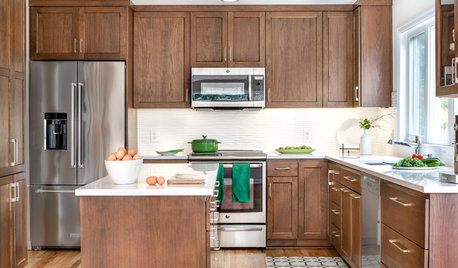
NEW THIS WEEK12 Kitchens That Wow With Wood Cabinets
Consider one of these dynamic kitchen cabinet designs to add warmth, texture and nuance
Full Story








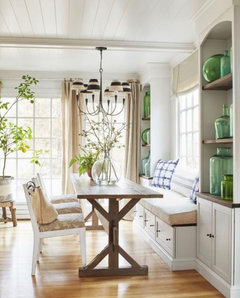


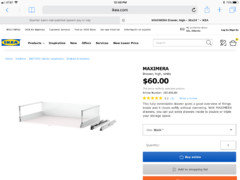

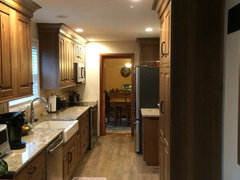






daisychain Zn3b