kitchen upgrade
User
6 years ago
Featured Answer
Sort by:Oldest
Comments (50)
emilyam819
6 years agoldstarr
6 years agoRelated Discussions
Kitchen Upgrade Ideas
Comments (12)if you want contemporary, I'd look into refacing your doors w/slab front or even a shaker. right now they're very traditional looking. find some pictures of the kitchens you like, and we'll tell you how to get the look you want. but you may want to consider doing new cabs, or like I said, getting them refaced w/diff doors. but yes, 100%, get new countertop and that backsplash has to go! looks like floor tile design Shaker door fronts, modern hardware, and granite. White tile subway backsplash. gray quartz, pendant lights contemporary lights, white quartz, and a linear glass backsplash, modern seating. slab front, glossy white modern cabs. glass tile backsplash, and a marble look quartz. This is contemporary. i'd also check into getting a counter depth fridge. it will sit even w/your countertop. (see the pick above w/the fridge in pic 1 and 3...See MoreNeed Kitchen upgrade - Paint woodwork…New countertops
Comments (13)Beautiful cabinets! Leave them alone. Natural woods are making a return to the kitchen. It appears that your island has no plumbing to it. And, perhaps only one outlet (on the other side). You have real hardwood floors, so if you make any changes to the island it can probably be patched. I would focus on counters/backsplash. Lighting. And then….if you want to make some changes…a new, rectangular or square island. Possibly painted, if that is what you want. Make the changes there. A different color. Adding a small sink. Changing the style of cabinetry (or repurposing what you have.). Minor modifications to your kitchen will make a huge change....See Morekitchen upgrade help!
Comments (1)I would absolutely go light with cabinets counter top and backsplash since it is such a small space. Going light will help open it up add some plants too! here are some examples...See MoreKitchen upgrade!
Comments (38)Painting cabinets is not really difficult. Anyone who has some experience spraying finishes, whether homes, cars, or furniture can likely spray full overlay cabinets successfully, it really just isn’t that hard. In fact, if you were to apply at an autobody shop with cabinet spraying experience they are likely going to consider that as little to no experience as would a house painter who sprays. It is just so much easier to spray small doors that you can easily manipulate than stationary or large items. Certainly you might question the knowledge of coatings that a general painting contractor has, but you might also question the knowledge of coatings that most small cabinetmakers have. This is especially true when you start refinishing cabinets, as painting fresh wood is so different than removing and reapplying coatings....See MoreUser
6 years agoUser
6 years agolast modified: 6 years agoAnna (6B/7A in MD)
6 years agosherri1058
6 years agolast modified: 6 years agosofaspud
6 years agojhmarie
6 years agopartim
6 years agolast modified: 6 years agojimandanne_mi
6 years agoczarinalex
6 years agolast modified: 6 years agoDenita
6 years agobackyardfeast
6 years agoMDLN
6 years agodamiarain
6 years agoAnna (6B/7A in MD)
6 years agofunctionthenlook
6 years agomama goose_gw zn6OH
6 years agojhmarie
6 years agoroarah
6 years agolast modified: 6 years agoDenita
6 years agoroarah
6 years agoAnglophilia
6 years agojimandanne_mi
6 years agoDenita
6 years agofutura431
6 years agoroarah
6 years agolast modified: 6 years agoroarah
6 years agolast modified: 6 years agoUser
6 years agojhmarie
6 years agoUser
6 years agoroarah
6 years agolast modified: 6 years agoroarah
6 years agojhmarie
6 years agoherbflavor
6 years agolast modified: 6 years agoMrs Pete
6 years agojimandanne_mi
6 years agoAnglophilia
6 years agoherbflavor
6 years agolast modified: 6 years agojhmarie
6 years agoBuehl
6 years agolast modified: 6 years agoroarah
6 years agolast modified: 6 years agofutura431
6 years agoroarah
6 years agolast modified: 6 years agojhmarie
6 years agoAmber Lynn
6 years agoherbflavor
6 years agolast modified: 6 years agoroarah
6 years agorantontoo
6 years ago
Related Stories
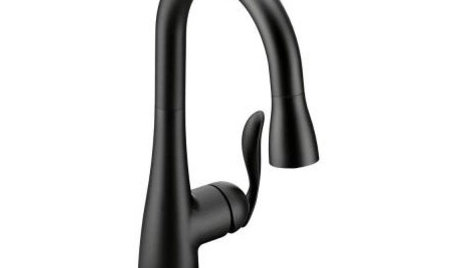
PRODUCT PICKSGuest Picks: 19 Kitchen Upgrades for When You Can't Afford an Overhaul
Modernize an outdated kitchen with these accents and accessories until you get the renovation of your dreams
Full Story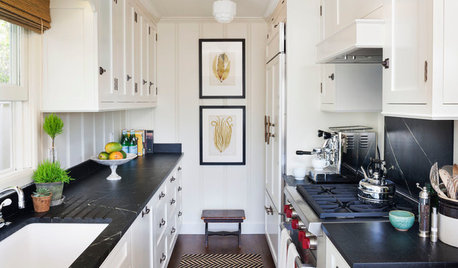
KITCHEN DESIGN10 Upgrades for a Touch of Kitchen Elegance
Give your kitchen a more refined look by changing just a detail or two
Full Story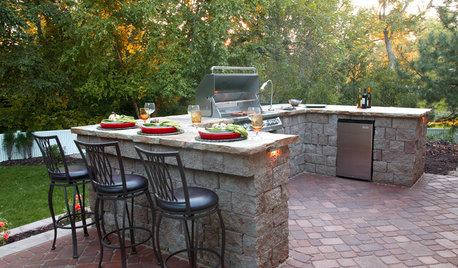
MOST POPULAR13 Upgrades to Make Over Your Outdoor Grill Area
Kick back on your patio or deck with a grill that focuses on fun as much as function
Full Story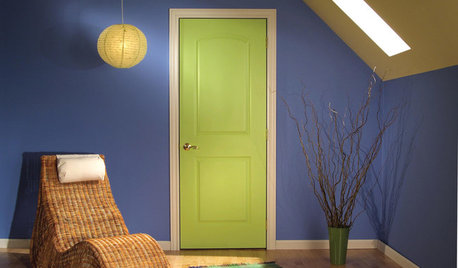
GREAT HOME PROJECTSUpgrade Your House With New Interior Doors
New project for a new year: Enhance your home's architecture with new interior doors you'll love to live with every day
Full Story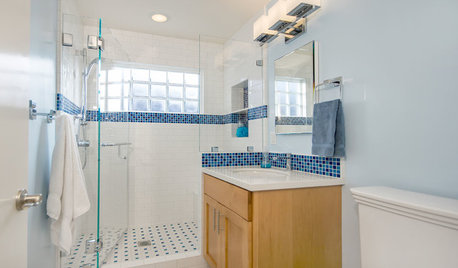
BATHROOM DESIGNLight-Happy Changes Upgrade a Small Bathroom
Glass block windows, Starphire glass shower panes and bright white and blue tile make for a bright new bathroom design
Full Story
GREAT HOME PROJECTSUpgrade Your Windows for Beauty, Comfort and Big Energy Savings
Bid drafts or stuffiness farewell and say hello to lower utility bills with new, energy-efficient windows
Full Story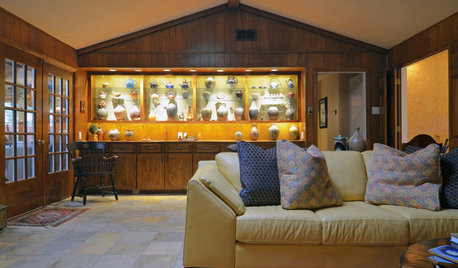
HOUZZ TOURSMy Houzz: Ranch House Gets a Craftsman Upgrade
Inspired by the Arts and Crafts movement, a Dallas couple reimagines their traditional ranch house
Full Story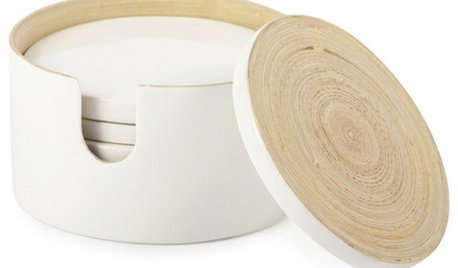
PRODUCT PICKSGuest Picks: Resolve to Upgrade Your Home
Gift yourself any of these 20 accessories to help get those New Year's resolutions for your home rolling
Full Story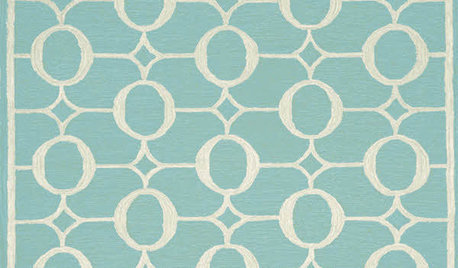
GARDENING AND LANDSCAPINGGuest Picks: Stylish Rugs Upgrade Outdoor Space
A weatherproof rug has the power to turn a regular patio into a chic outdoor room
Full Story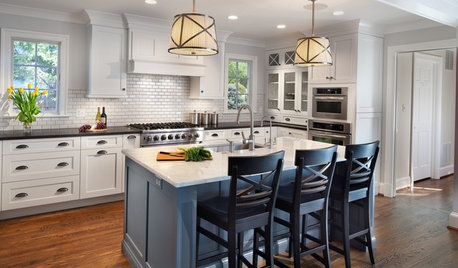
KITCHEN OF THE WEEKKitchen of the Week: Casual Elegance and Better Flow
Upgrades plus a new layout make a D.C.-area kitchen roomier and better for entertaining
Full Story




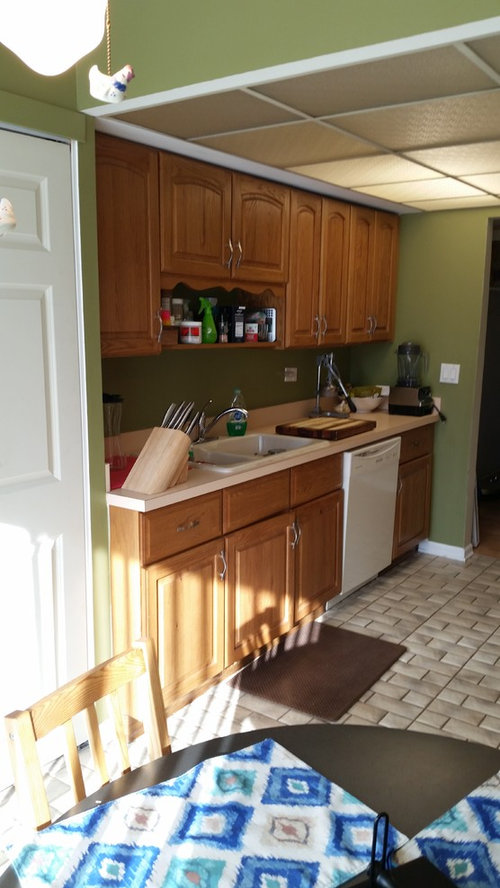

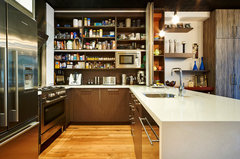






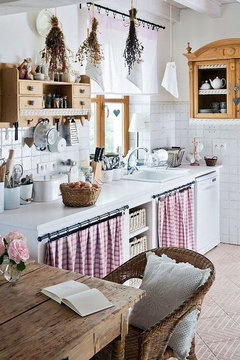
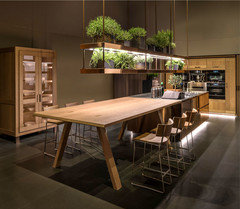
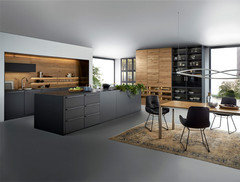



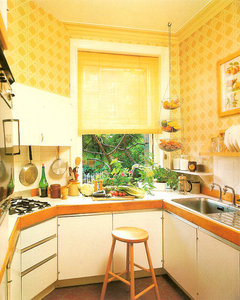




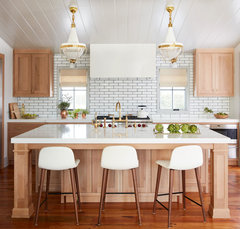

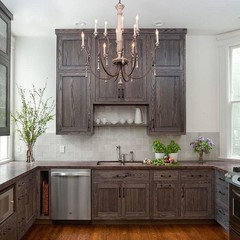


MDLN