Island size/layout advice and recessed lighting placement--Help!
jacquel13
6 years ago
Featured Answer
Sort by:Oldest
Comments (20)
decoenthusiaste
6 years agojacquel13
6 years agoRelated Discussions
Recessed Lighting Family Room Layout Advice!
Comments (2)Must politely disagree with davidr. I had recessed lighting in my large basement rec/family room in my previous home and it did a wonderful job keeping the room well lit. I think your plan looks pretty good, but it would be enhanced to also have lamps on side tables that would give you lower light when someone is just sitting and reading, or when you have a fire going and want softer, lower light. You can achieve this with wall sconces, too, but lamps give you more flexiblity and I prefer to leave the walls for art. The one thought I had on your layout is that it is not so good for people sitting and talking to each other as you are all awfully far away from each other! Perhaps moving the TV to the wall opposite the windows and the sofa to the TV spot and then bring the sofas inward off the walls a bit to create a cozier feel. The chairs could then also be moved around to face the TV if needed....See MoreRecessed Light Experts PLEASE review my layout
Comments (2)Here's a 'slightly' better drawling, but I still can't get the scale right. Currently, there is NO art or anything on the wall. That's why I was thinking of using gimbals to wall wash until I got something to accent on the walls (maybe some pictures, a shelf, or a painting??? The wife is working on that) My current plan is to use some 5" Halos at Lowes for around $15. And for the 3" cans I'm thinking: Halo 3" H36RTAT line voltage with Halo 3009's Gimbals for the wall washing / accent lighting and Halo 3001's Pinhole or Slot Aperature in front of the TV (though, I'm really not sure how Slot Aperatures are intended to be used) The 3" and 5" lights will be on seperate dimmers. What do you think?????? My ceiling is off white, what color trims should I use? Thanks...See MoreKitchen Island Lighting - need layout advice
Comments (3)I have a large asymmetrical island that snakes through my kitchen. My cooktop is in it as well as two very large prep areas & a raised bar area that runs the entire length. It is approx 136" x 42" wide (including the raised bar). I have 3 pendants over it. They are halogen 60 watts. They are positioned in the center of the 42 width, so you don't throw a shadow on your work surface when you are working or seated at the bar. They work great for me. It looks good & most importantly, they are dimmable. Opt for a higher wattage light with a bulb that is dimmable. You'll like that feature. As I've aged, I seem to need brighter light to work with, but it's still nice to have the dim feature for mood light. Hope this helps....See Morelighting and lighting layout advice needed
Comments (4)I just had a 2 hour meeting with an ALA certified lighting designer who helped me with my 1913 kitchen in which I am also doing a combo of some cans and a couple school house fixtures. Some questions Have you already done your electrical rough in or can your recessed & fixture locations still be changed? How tall are your ceilings? My understanding is that you want to have several light sources: undercabinet & cans would provide your task lighting and a school house fixture(s) would provide your ambient lighting. A very basic rule of thumb I was given by the lighting store I've worked with (Schoolhouse Lighting, linked below) is a 10" diameter shade fora 10x10 room. The fixture you linked looks to me like it would look best above a dining table rather that lighting a kitchen. I think that exact shade but as a semi flush- rather than hanging fixture-in a 10" or 12" shade would look nice. The school house fixture(s) would be centered in the room, not on the stove. Or if you want to do 2 fixtures, I'd still do semi flush (depending on your ceiling height) and then just select a smaller diameter shade. (still centering the pair on the room, not the stove.) If you have fixture/fixtures in your kitchen, then you want the recessed cans for task lighting to light your countertop/work space. Rather than doing a row of 3 cans on each side, my suggestion would be to place recessed cans at the 24" point off the wall above each run of countertop. (This would mean doing 7 cans, which may be excessive especially if you do 2 schoolhouse fixtures and you are also planning undercabinet lighting.) It was explained to me that ideally, you want cans at the edge of your countertop, above/or just in front of your head: you don't want them behind you or they might cast shadows on what you're doing. But, if you are also doing undercabinet lights, perhaps not as important to have the cans right at the countertop edge (this info per my kitchen designer.) If you're still liking the idea of hanging pendants, but your husband found them busy, maybe he could get on board with a pendant sized flush/semi flush fixture either centered on your windows or as a substitute for some can lighting in the space? The smallest 2.25 fitter sized fixtures (like the Newbury 2.25, Grace 2.25, Alexandria 3.25 at site linked below) could look nice, too. I wish I knew how to use software to draw on your plan for you, but I hope that helps gives you some food for thought. :) Here is a link that might be useful: Schoolhouse Electric...See Morejacquel13
6 years agoElle
6 years agohoussaon
6 years agojacquel13
6 years agojacquel13
6 years agoUser
6 years agojacquel13
6 years agojacquel13
6 years agoUser
6 years agolast modified: 6 years agojacquel13
6 years agojacquel13
6 years agolast modified: 6 years agojacquel13
6 years agoBarrwoodCabinets of Gainesville
6 years agodecoenthusiaste
6 years agojacquel13
6 years agoSusan Davis
6 years agolast modified: 6 years ago
Related Stories
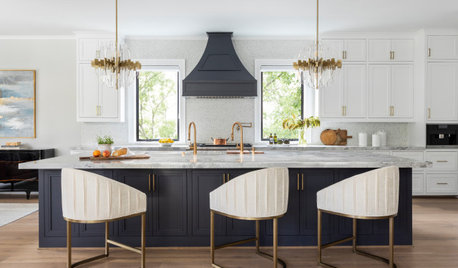
PENDANT LIGHTINGChoose the Right Pendant Lights for Your Kitchen Island
Get your island lighting scheme on track with tips on function, style, height and more
Full Story
KITCHEN DESIGNKitchen Islands: Pendant Lights Done Right
How many, how big, and how high? Tips for choosing kitchen pendant lights
Full Story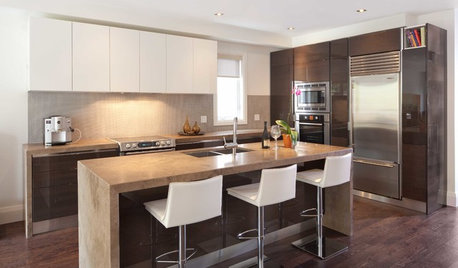
LIGHTINGGet Your Home's Recessed Lighting Right
Learn the formula for how much light a room needs plus how to space downlights, use dimmers and more
Full Story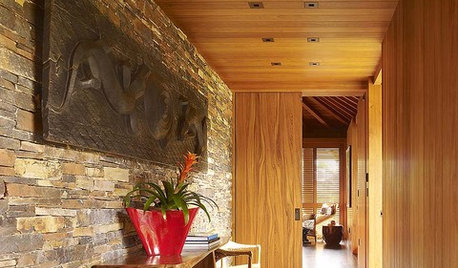
LIGHTINGRecessed Lighting 101
Looking to brighten a drab, dim space? Recessed lighting may be your answer. Here's what you need to know
Full Story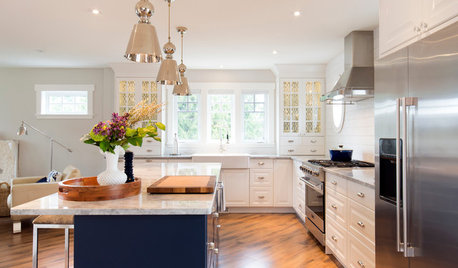
LIGHTINGHow to Get Your Kitchen Island Lighting Right
Here are some bright ideas on when to use chandeliers, pendants, track lights and more
Full Story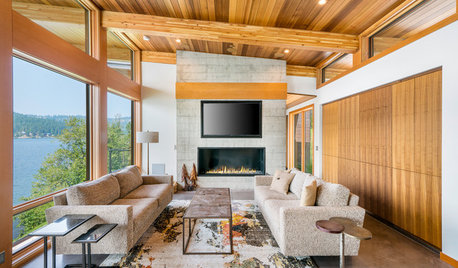
LIGHTINGThe Pros and Cons of Recessed Lighting
A lighting designer shares three things recessed lights do well and three things to watch out for
Full Story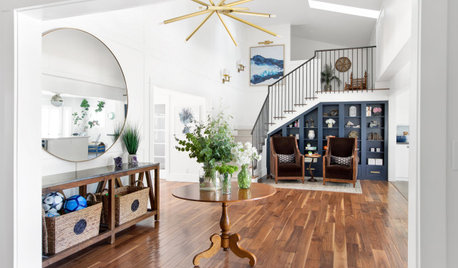
HOUZZ TOURSNew Layout and More Light for a Family’s 1940s Ranch House
A Los Angeles designer reconfigures a midcentury home and refreshes its decor
Full Story
HOMES AROUND THE WORLDHouzz Tour: 2-Bedroom Apartment Gets a Clever Open-Plan Layout
Lighting, cabinetry and finishes help make this London home look roomier while adding function
Full Story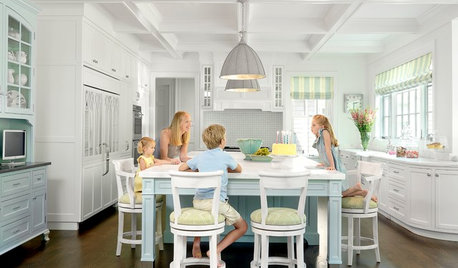
LIGHTINGSource List: 20 Pendants That Illuminate the Kitchen Island
See the ceiling lighting fixtures that are popular on Houzz and find out where to get them
Full Story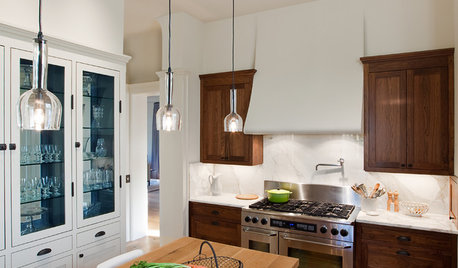
KITCHEN DESIGNPick the Right Pendant for Your Kitchen Island
Don't settle for bland builder-grade pendant lights when you can have your pick of colors and kinds to match your kitchen's style
Full StorySponsored
Custom Craftsmanship & Construction Solutions in Franklin County




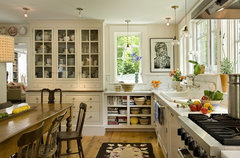
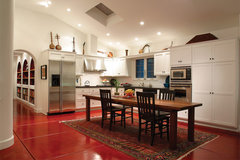
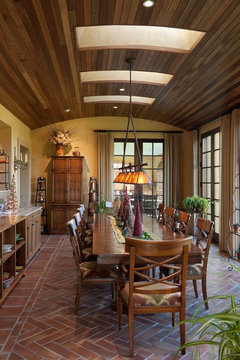


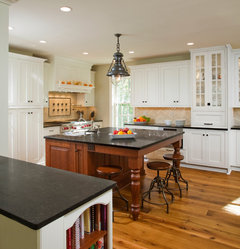
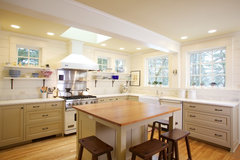

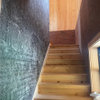
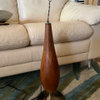
User