Steel Structure efficiency :Indoor framing
Mikki Bench
6 years ago
Related Stories
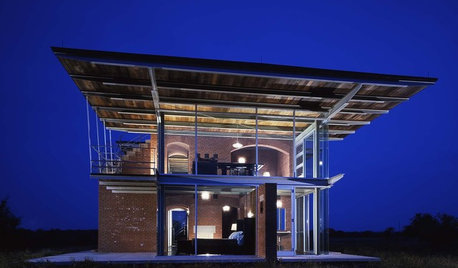
REMODELING GUIDESFraming Design: Structural Expression in Steel
Exposed Steel Framework Defines Modern Living Spaces, Inside and Out
Full Story
WINDOWSSteel-Framed Windows Leap Forward Into Modern Designs
With a mild-mannered profile but super strength, steel-framed windows are champions of design freedom
Full Story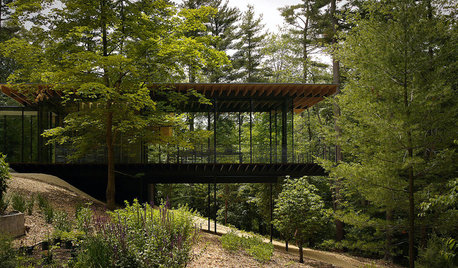
ARCHITECTUREDesign Workshop: The Intriguing Effects of Exposed Framing
Reveal the structure of your home for interesting design opportunities and eye-catching visual effects
Full Story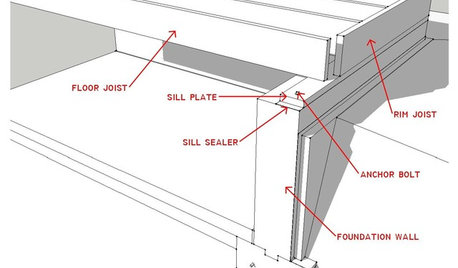
KNOW YOUR HOUSEKnow Your House: What Makes Up a Floor Structure
Avoid cracks, squeaks and defects in your home's flooring by understanding the components — diagrams included
Full Story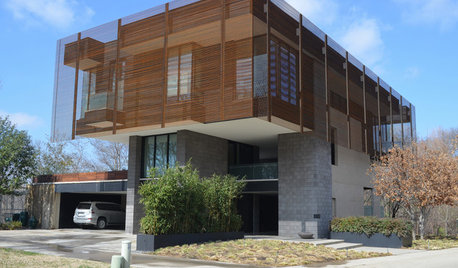
HOUZZ TOURSMy Houzz: A Modern Approach to Efficient Living in Dallas
Energy efficiency, water conservation and resilient materials are key to this home in a Texas development
Full Story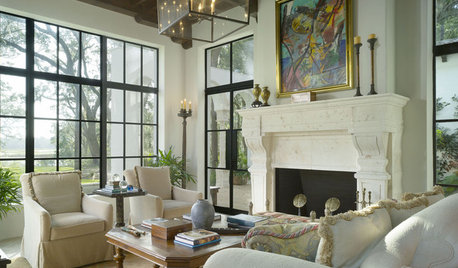
WINDOWSFrame the View with Divided-Light Windows
Multi-pane windows add architectural interest to rooms of any style
Full Story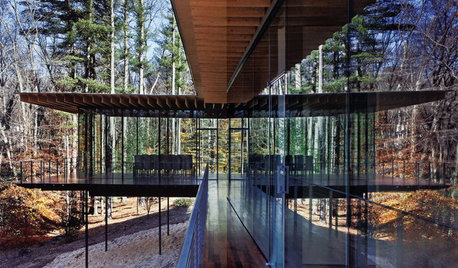
ARCHITECTUREHouses Exposed: Show Your Structure for Great Design
Why take part in the typical cover-up when your home’s bones can be beautiful?
Full Story
HOUZZ TOURSHouzz Tour: Fire-Tower-Inspired House of Glass, Wood and Steel
A new vacation home in Texas rises up to take in the lake views — and to work with a challenging hillside site
Full Story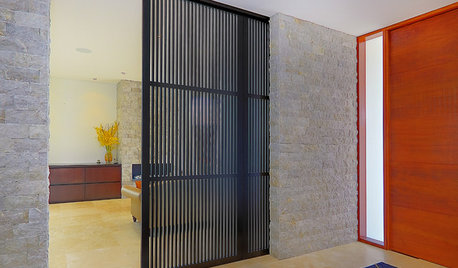
DECORATING GUIDESThe Great Divide: Structures and Panels Shape Spaces
Conquer small and large spaces with modern, functional and stylish room dividers
Full Story
TRENDING NOW8 Shade Structure Ideas From Summer 2020’s Top Outdoor Photos
See how various materials and other details create comfortable and stylish pergolas and other shade structures
Full Story


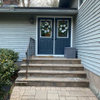


Ellsworth Design Build
Patricia Colwell Consulting
Related Discussions
Excaliber steel frame for barn/garage/apartmt
Q
STRUGGLING to build an affordable, energy efficient house
Q
how to make a house energy efficient?
Q
Return on Investment on Energy Efficiency Implementations
Q
Mikki BenchOriginal Author