Tell me the brutal truth - Traditional Southern Revival Home 2
thechubster
6 years ago
Featured Answer
Sort by:Oldest
Comments (35)
thechubster
6 years agoRelated Discussions
Tell me about your square foot garden!
Comments (110)I am doing square foot gardening with a twist...I use to live in the country with lots of room and did the Ruth Stout gardening technique....but with less room, I am doing the square foot garden this year...I have harvested so much form just one bed it is amazing,,,we have four 4x12 boxes and a long 12" wide bed in the back where I have these wonderful Sunflowers...I plant a few marigolds here and there too..I don't know if they help with the bugs but they are pretty. I tired to plant just the number of plants two people will need, so I have a variety but not too much of anything. I love this method,,,no weeding,,,and mulching everything the way I do,,,,I really am not watering that much although it is in the 90s here now. Right now, I have squash,,several types of beans, broccoli and peas are just going,,cabbage,,onions, peppers, hot and sweet, basil, tomatoes, carrots, mustard, eggplants, bausch, and I just noticed I have little watermelon and cantaloupe...I also have strawberries, only six plants, and cukes,,pole beans (Kentucky Wonder and Contender) and patio, cherry tomatoes,,I tried to grow lettuce but only got one picking,,,I think it got too hot... Here is a link to my blog......See MoreNew changes in traditional decor
Comments (26)Thank you sweetly neverending & justgotabme for your sweet compliments on my home! That is about all we are doing lately is painting for changes, ha! I did decorate the mantle with birds, a big double fake topiary that was beautiful, moss balls & urns for a fresh Spring look then bought two big urns for the upstairs balcony console table. We have our daughter's room to redecorate soom as she is thru college & living in an apartment in the town she works in. That will by my DH's office (he works from home & travels some too) and will move office furniture out of the guestroom. Then we will have a guestroom to itself & an office upstairs. Right now he is sharing the guestroom with office........but we haven't picked out a paint color yet. The dancing green color (even though beautiful) will have to go....not his speed. Probably will end up painting the bathroom & probably end up redoing the whole upstairs.........ha! I have those beautiful blue & white checked french country drapes with fringe and yellow flower in the middle of the check from the other house & no where to put them so have thought about re-using them in the guestroom. We decided to take a breather for alittle while since my mom had one surgery , then the next week another one. Floral arranging class starts next week and we live on lake so getting things ready for Memorial day. I am thinking for the office a color like a grayed down green.....something my DH can concentrate easily around. Stay tuned! Thanks again, everyone!...See MoreQuotes 11 - 4 - 17 page 2
Comments (2)In my opinion, Joseph Rotblats quotes should be the front page of the Sunday Newspapers and on the second page the Walter Cronkite quotes. Maybe I should have stopped reading after Will Rogers....See MoreMarathon II Lawn care - Coastal Southern California
Comments (31)Morph??? What the hell? Okay your grass is badly diseased. Since cornmeal does not seem to work on fescue, I would suggest getting a recommendation from the people who installed it. Take one of those blades that is covered in black lesions (first picture) and yellow lesions (second picture) to them. They have probably seen it before. The reason the grass looks bad after a few days is due to the disease preventing or slowing the uptake of moisture. There's moisture in the soil, but the roots aren't working right. If this was St Augustine I would say the problem was from watering too frequently. You're so close to the coastal breeze, I really think you can back way off on the watering frequency. Rachio is not the best system unless you insist on watering more frequently than the online lawn community is recommending. Are you getting fog?...See Morejust_janni
6 years agothechubster
6 years agorubynellcherry
6 years agojust_janni
6 years agoVirgil Carter Fine Art
6 years agodamiarain
6 years agokalenangel
6 years agoKristin S
6 years agobeckysharp Reinstate SW Unconditionally
6 years agolittlebug zone 5 Missouri
6 years agoMark Bischak, Architect
6 years agojemimabean
6 years agoHolly Stockley
6 years agolast modified: 6 years agocpartist
6 years agoMrs Pete
6 years agolast modified: 6 years agothechubster
6 years agobpath
6 years agojemimabean
6 years agoMark Bischak, Architect
6 years agolast modified: 6 years agocpartist
6 years agothechubster
6 years agoKristin S
6 years agolast modified: 6 years agothechubster
6 years agoHolly Stockley
6 years agojust_janni
6 years agolast modified: 6 years agoUser
6 years agoVirgil Carter Fine Art
6 years agolast modified: 6 years agoHolly Stockley
6 years agoVirgil Carter Fine Art
6 years agoKristin S
6 years agothechubster
6 years agohomechef59
6 years agolast modified: 6 years agoRyan Olivieri, Inc.
6 years ago
Related Stories
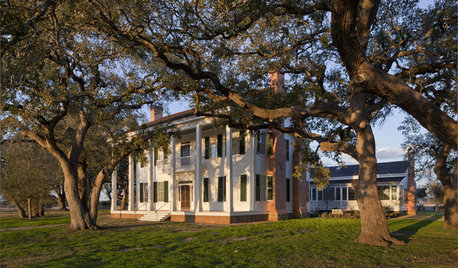
TRADITIONAL STYLEOutfit a Southern Plantation-Style Home — Paint to Porch Furnishings
Go for the charm with these curated picks that create a Southern look in all its gracious glory
Full Story
ARCHITECTURETell a Story With Design for a More Meaningful Home
Go beyond a home's bones to find the narrative at its heart, for a more rewarding experience
Full Story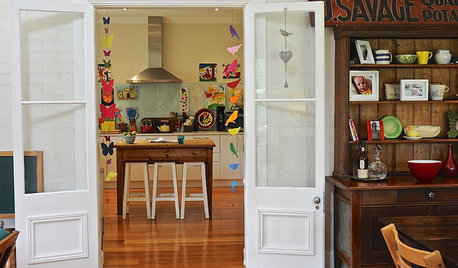
ECLECTIC HOMESMy Houzz: Lively Color Animates a Traditional Aussie Home
Playfulness and optimism ring through a family’s house in the Australian countryside
Full Story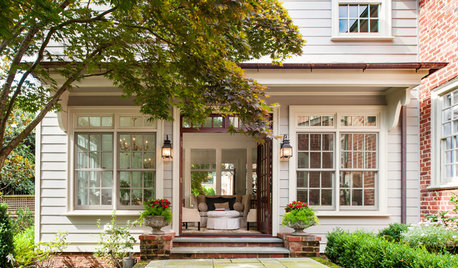
HOUZZ TOURSHouzz Tour: A Redesign and a Pitch-Perfect Addition Revive a 1930s Home
This Virginia Colonial gets new life and energy with an iridescent palette, a light-filled addition and a ‘man den’
Full Story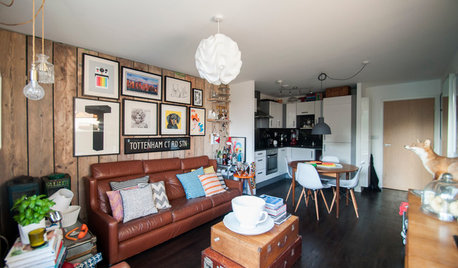
DECORATING STYLESIs Your Home Ready for a 1970s Revival?
Seventies chic is a trend that’s been brewing for some time, but this year it could hit big — with a few modern tweaks
Full Story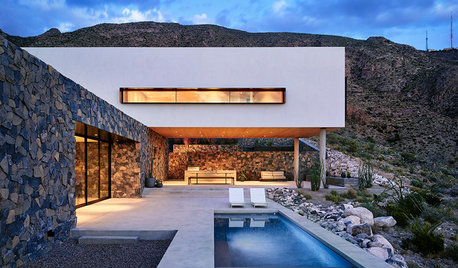
HOUZZ TOURSHouzz Tour: Modern Texas Home Embraces a Local Tradition
This streamlined house in the hills above El Paso has surprising links to the area’s history and vernacular style
Full Story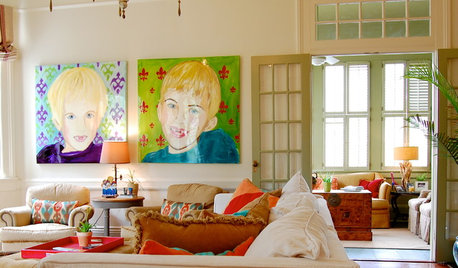
LIFEGive Your Home a History by Telling Your Story
Share your family's epic saga — or even just kiddie doodles — for a home that's personal, meaningful and inspiring
Full Story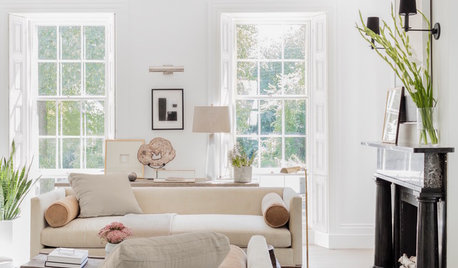
TRANSITIONAL HOMESHouzz Tour: Relaxed Refresh for an 1830 Greek Revival Home
A designer renovates a New England house to be more family-friendly while preserving its sophisticated good looks
Full Story
GREAT HOME PROJECTSHow to Bring Out Your Home’s Character With Trim
New project for a new year: Add moldings and baseboards to enhance architectural style and create visual interest
Full Story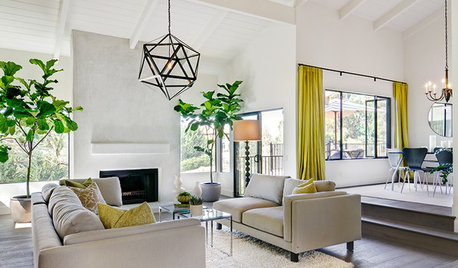
HOUZZ TOURSHouzz Tour: Modern and Traditional Tango in a Spanish-Style Ranch
From leaky and drab to revamped and fab, this Southern California home with its own orchard is more than ready for guests
Full Story


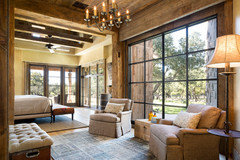

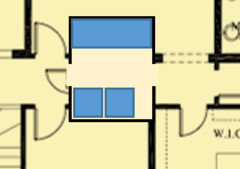


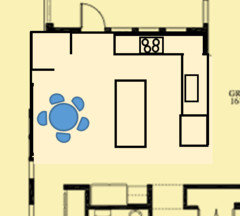





Virgil Carter Fine Art