Progress on our 150+ year old small-town home
Lew Bryson
6 years ago
last modified: 6 years ago
Featured Answer
Sort by:Oldest
Comments (31)
Lew Bryson
6 years agoRelated Discussions
6 Year Old Hoya Pic......small
Comments (38)I have them growing in both and it makes no difference for THIS hoya. With others it may make a difference. When I bought this plant it was less than half the size and was in a 14" basket so I have actualy potted it down some. I live in Oregon where it is cool and overcast a lot of the year. Carnosa plants are just growers and the beer fert. is amazing. I also use the MSU fert. and am conducting my own experiments on which works (for me) better/longer etc. One thing I have learned from spending years on these websites is that NOTHING works for everyone. What works for me may or may not work for anyone else. I have to repot all the hoya I get from AH in Hawaii or they die within a few months. Most people love her soil but it does not work for me or another gal who lives close to me. Our enviroment is just too different from Hawaii. BTW, I potted up the cuttings you sent me and they are all doing well :) I prefer to be anonymous on this site. I don't contribute often and only about what I feel confident in saying, so please don't use my name. THanks, HN...See Morehelp needed to choose a new hvac for 10 year old home in cary, nc
Comments (9)Finnicky I generally agree with the remarks from the previous post. It should be noted that on a BTU basis, the operating cost between HP and nat gas is basically a wash. See below. Cost per 100,000 btu of useable heat Heat pump: $1.10 Natural gas:$1.09 Like the other posters, I am surprised about the price of the XL16c and I also prefer the Trane over the Carrier package units. I would recommend a new lineset. What thermostat has been proposed? It makes a difference.plus I would want an outdoor thermostat to control the switch point between HP and nat gas. What size furnace is available for the 3 ton dual fuel unit? I would add the Ext warranty and a whole house air filter cabinet. Perhaps you might ask about the HW Mdl 200. If you have any hot/cold spots within home, now is the time to address. How many returns does your home have? You want to be certain they are sized correctly, located strategically for best airflow and overall comfort. IMO...See MoreRefrigerator in small open concept town home
Comments (33)Be careful though - the doors must stick out past the surrounding panels/cabinets/counters to allow the doors to open fully and to allow the interior drawers to not only open fully, but also be removed for cleaning. For counter-depth refrigerators, it's just the box/carcass of the refrigerator that is "hidden"; the doors (and handles) need to stick out. So, as RococoGurl mentioned, carefully measure the alcove. Most CD refrigerators are around 36" wide x 70" or so tall - if your alcove isn't at least that wide x tall, your selection will be limited (especially in the mainstream manufacturers). So, you need to check the specs of your chosen refrigerator and determine what you need: The width of the opening = at least the width of the refrigerator + whatever is needed for air circulation on the sides Height of opening = at least the height of the refrigerator + whatever is needed for air circulation on the top...See MoreStill Decorating Our 3 Year Old Home
Comments (2453)DH and I will be visiting friends in DelRay Beach very soon, so we won’t be ordering anything til we get back. This is my first air flight since 2019. I will soon be very anxious. I am going to focus on packing and what to carry on to distract me from my claustrophobia. I have a good book to read, my ”i pod” with meditations and music; and in case I could sleep I’ll be briging an eye mask. If anyone has any good ideas for me, feel free to share. JetBlue has been kind enough to seat us in the 7th row. We have a 6:00 a.m. flight so hopefully no traffic up there. 😊...See MoreLew Bryson
6 years agolast modified: 6 years agoLew Bryson
6 years agoLew Bryson
6 years agoUser
6 years agoUser
6 years agoLew Bryson
6 years agoUser
6 years agolast modified: 6 years agoLew Bryson
5 years agoUser
5 years agoLew Bryson
5 years agoDesigner Drains
5 years agocpartist
5 years agoLew Bryson
5 years agoGemini Design Group LLC
5 years agoUser
5 years agoMega Builders
5 years agotuckerdc
5 years agoLew Bryson
5 years ago
Related Stories
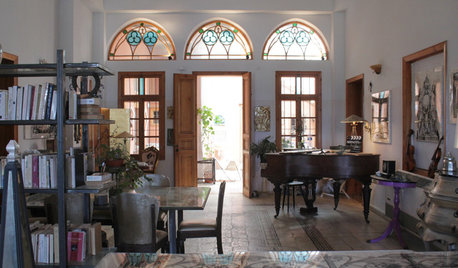
HOUZZ TOURSMy Houzz: An Artistic Life Fills a 150-Year-Old Home
A gorgeous courtyard, eclectic style and original details shine in a Paris-born artist's beachside rental
Full Story
UNIVERSAL DESIGNMy Houzz: Universal Design Helps an 8-Year-Old Feel at Home
An innovative sensory room, wide doors and hallways, and other thoughtful design moves make this Canadian home work for the whole family
Full Story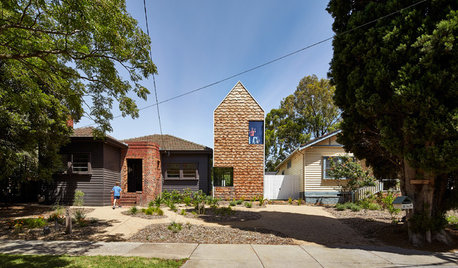
MOST POPULARHouzz Tour: A Playful Home Drawn Up by 8-Year-Old Twins
Plans for this innovative tower home in Melbourne were going nowhere — until the homeowners’ twins came to the rescue
Full Story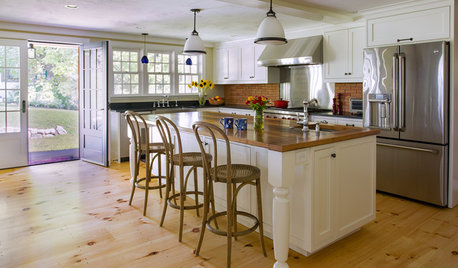
HOUZZ TOURSHouzz Tour: A 300-Year-Old Home Adapts to a Modern Family of 7
A new addition adds much-needed square footage to a 1750s home in Massachusetts
Full Story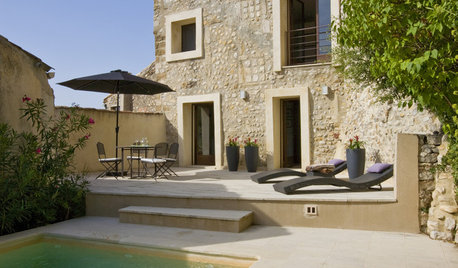
MODERN HOMESHouzz Tour: 800-Year-Old Walls, Modern Interiors in Provence
Old architecture and new additions mix beautifully in a luxurious renovated vacation home
Full Story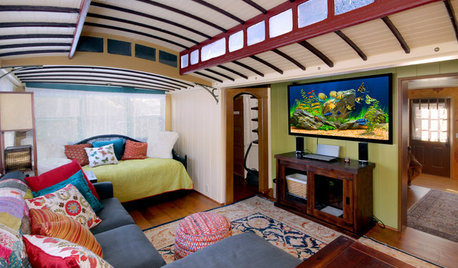
HOUZZ TVHouzz TV: See a Funky Beach Home Made From Old Streetcars
A bold color palette zaps life into a Santa Cruz, California, home built out of two streetcars from the early 1920s
Full Story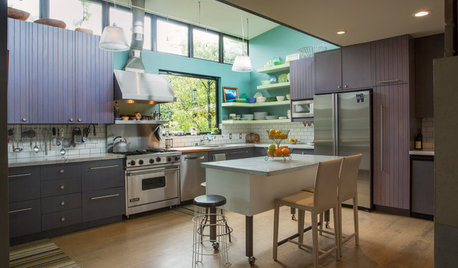
HOUZZ TOURSMy Houzz: 2 Old Cottages Become 1 Cool, Colorful Home
A central entry unites 2 small houses, creating a home with an open living area, private bedrooms and eclectic decor
Full Story
DECLUTTERING6 Habits to Reduce Clutter at Home This Year
It’s time for out with the old, in with the new — and that’s true for how you handle household papers and possessions
Full Story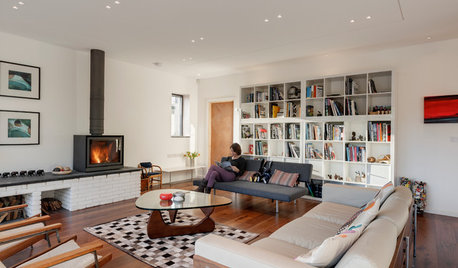
HOMES AROUND THE WORLDHouzz Tour: Warmly Modern Home in a Pretty English Town
Take a tour of this carefully considered new-build house hidden away in a scenic corner of Dartmoor National Park
Full Story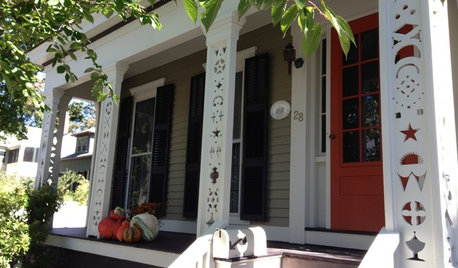
LIFEAge Is Just a Number: Houzzers’ Homes Old and New
Hear the stories behind homes ages 1 to 171, then share yours
Full StorySponsored
Custom Craftsmanship & Construction Solutions in Franklin County










Donna Livingston Design