Corner Desk Dilemma
Leilani Starr
6 years ago
Featured Answer
Sort by:Oldest
Comments (11)
Related Discussions
Kitchen Update - what to do with this corner desk?
Comments (3)Do you keep desk-type things in those drawers? If so, where will those items go if you take out the cabinets? I used to have a desk in my kitchen; when I remodeled, I put a pantry wall in its place. But I built in a couple of file drawers, short drawers for pens/scissors/tape etc, and some shelves for in/out baskets, envelopes, phone books, etc. I never sat at the desk - I always used the nearby dining table - but I sure like having those items conveniently located. Would a wine fridge fit in the kneehole? That's what I would do!...See MoreOffice Desk Dilemma
Comments (6)First I would look for a desk that is comfortable for you to work at 8 hours a day. Beside the 4 monitors what other space do you need on the desk. Do you need space for paperwork, etc. Then after you decide the shape and size you need to preform your work then only look at style and color. A wonderful looking desk that does not function for your work will make for a long work day....See Moreneed assembly instructions for 42” offex corner desk
Comments (0)No assembly instructions....See MoreTiny kitchen dilemma: Corner cooktop or cooktop next to fridge? Help!
Comments (32)Option 3. It gives you a very functional and esthetically beautiful kitchen. I would spend the money and scrimp and save elsewhere in a heartbeat if I had to. For example, if I had X amount of money saved up in the budget towards new appliances or a fancy backsplash tile, I would rather wait on one or several of those things verses settling for a crappy layout. Those things can be added later as you save up more $, but the layout is a done deal. There are quite a few things that I would find really dysfunctional and/or just plain annoying working in the first two layouts. I would kick myself daily if I purposely chose to drive myself crazy! 😖...See MoreLeilani Starr
6 years agolast modified: 6 years agoP Banos
6 years agotfitz1006
6 years agoPatricia Colwell Consulting
6 years agolast modified: 6 years agofelizlady
6 years agoSandybean
6 years agoLeilani Starr
6 years ago
Related Stories
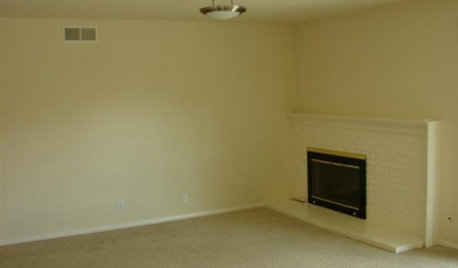
FIREPLACESDesign Dilemma: Difficult Corner Fireplace
Where to Put the TV? Help a Houzz Reader Set Up His New Living Room
Full Story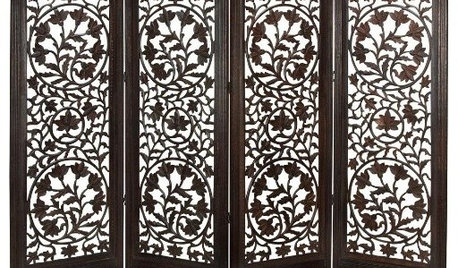
PRODUCT PICKSGuest Picks: Fill That Corner in Style
Get more storage or simply a nicer view with plant stands, desks, wine bars and other corner-perfect pieces
Full Story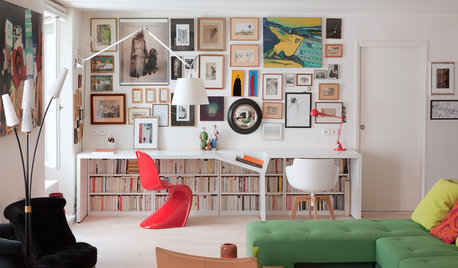
HOME OFFICES13 Places to Sneak In a Desk
There’s no need to work at the kitchen table with so many other spots for a workstation at home
Full Story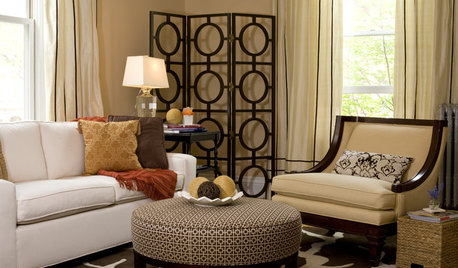
8 Great Uses for a Lonely Corner
Take Advantage of a Forgotten Space to Add Interest, Storage or a Mini Retreat
Full Story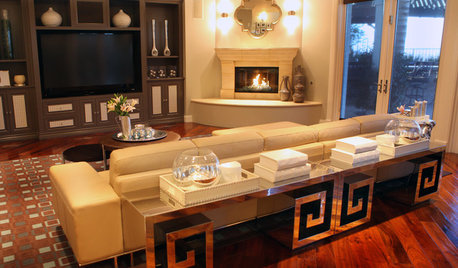
FIREPLACESConquering the Corner Fireplace
How to Decorate a Living Space When the Focal Point Is In the Corner
Full Story
REMODELING GUIDESHave a Design Dilemma? Talk Amongst Yourselves
Solve challenges by getting feedback from Houzz’s community of design lovers and professionals. Here’s how
Full Story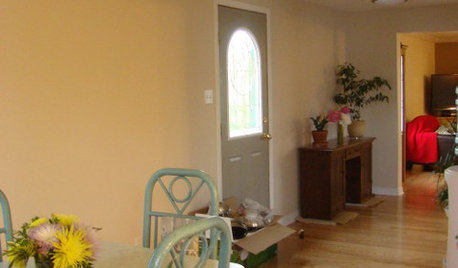
MORE ROOMSDesign Dilemma: Decorating Around an Open Entryway
How Would You Design This Narrow Space?
Full Story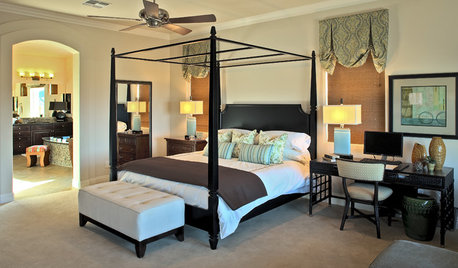
BEDROOMSDesign Dilemma: How to Make a Bedroom Workspace Fit
Whether your bedroom is small or sleep intrusion is a concern, here's how to mix a good day's work with a good night's sleep
Full Story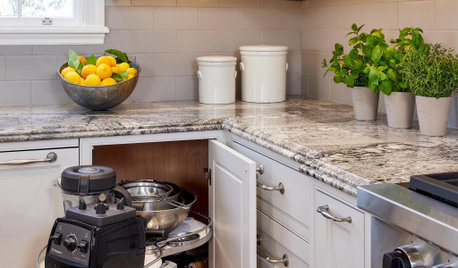
KITCHEN STORAGEFoolproof Storage Solutions for Corner Kitchen Cabinets
Consider Lazy Susans, pullouts and more to maximize storage
Full Story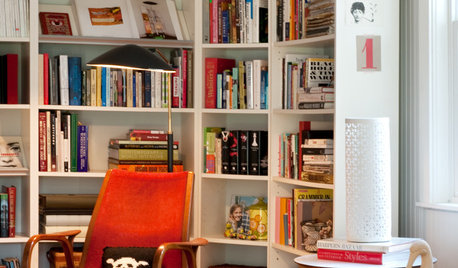
DECORATING GUIDES12 Great Ways to Use Home Office Corners
You work hard, and your home office corners should too. These ideas will boost their efficiency and their style quotient
Full Story



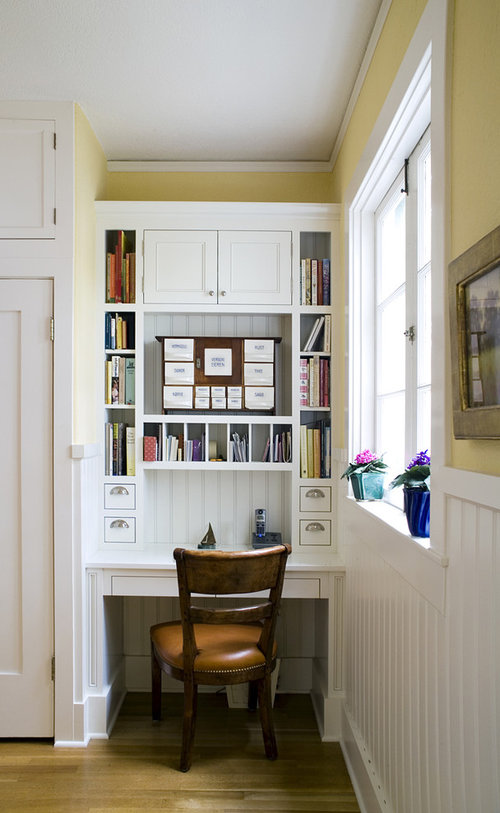





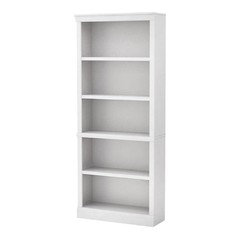

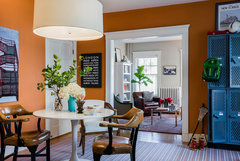





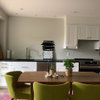

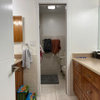

Tina