Kitchen Layout Feedback
Rebecca Cowan
6 years ago
Featured Answer
Sort by:Oldest
Comments (16)
sheloveslayouts
6 years agoRebecca Cowan
6 years agoRelated Discussions
kitchen layout feedback please
Comments (21)You could improve the offset by going to a single bowl sink Agree. I'd also flip-flop the sink and the dishwasher, the goal being to bring the dishwasher closer to the refrigerator. You're going to store glassware in the cabinet to the left of the refrigerator ... and you want your glassware to be easy /quick to put away (and you want that for both your glassware and your silverware). That prep sink next to the fridge is basically useless because there's not enough room on either side and it leaves you with not enough room for setting down groceries next to the fridge too. I think the intention is that that sink is a bar sink ... but I'd get rid of it; it's a rather frivolous item that won't get much use. I'd expect groceries would sit on the island for "put away". No one needs to enter the work zone just to get a glass of water/wine/soda/etc. or to grab a cup of coffee. Wouldn't you be able to get water through the refrigerator? The sink isn't necessary for wine, soda, etc. And don't most people have Keurig-type coffee makers with water tubs on the side ... so that only needs filling every week or so? I'd rather have the storage than this sink ... it'd be a great place to store extra canned drinks. Actualy, I'd rather have a trash can /recycling ... for bottle tops, aluminum cans, etc. Hunt, the countertop is river white granite My favorite. Other thoughts ... much of it about duplicate items: - You're looking at putting in an oversized refrigerator and TWO under-counter refrigerators? Do you really need that much refrigeration? You wouldn't store plates of meat for the grill outdoors, and you have a convenient drink station inside. - I'd lose the outdoor refrigerator ... and put in a bank of outdoor storage drawers for BBQ items: outdoor spatulas, tongs, second-rate hot mitts. My husband is really into grilling, and he has SO MANY BBQ accessories; seriously, we have an old baker's rack in the pantry, and it is FULL of various BBQ things ... I'd love if he could store all that stuff outside by the grill. Well, I'd actually love it if he'd edit a bit, but that's another story. - If you feel the need to serve drinks outside, I'd rather see a short, built-in cabinet sized for a cooler ... this would allow you to set out drinks on ice during parties, and the cabinet would make it a convenient height for everyone. - Similar question: how many eating areas do you have in this house? I can see the breakfast room and the island seating ... with an outdoor grilling area planned, I suspect an outdoor seating area ... and I suspect a house this size has a dining room too. How many dedicated eating areas do you need? I think you're putting in "all the nice things", and some editing would be beneficial. Do you use charcoal (we do 'cause we're a Big Green Egg family), so I'd like to see a spot to store charcoal in this outside grill area. - Leaving grill storage /branching off to another topic: do you have lighting above this outdoor grilling area? It's an oft-neglected detail. My brother didn't put in lights above his grill, so now he wears a head lamp ... like a coal miner. I'd also want an outlet at the top of this area /controlled by an indoor switch ... this would allow you to run a string of decorative lights around the edge of the ceiling. - You have a 3' hinged door leading to the porch ... and literally within reach of it, a sliding glass door. Do you need two ways so close together to reach this small porch? - I'd lose the hinged door ... going from the kitchen to the sliding door is literally one extra step ... this would allow you to extend the outdoor cooking area another 3', giving you space to spread out while cooking /serve outdoors /have a trash can under the cooking area. Also, this hinged door will be difficult to access once you have a table in the breakfast area, especially if a person is seated a the table. - You have a bit of a pinch point between the breakfast room and the island ... it will be problematic if someone is sitting on a barstool and/or in the first chair at the table....See MoreG shaped kitchen layout feedback needed
Comments (36)@WestCoast Hopeful well broken plan is a new trend - just like an open plan was some time ago- only time will tell if it is here to stay . In our family the dinners are special so we wanted the dining room to feel separated . We have full time jobs and cook - so honestly the kitchen is never free of clutter which we want to hide . On the other hand we want to keep an eye on a child wile cooking. Most of my friends who have open plans are partially closing their open spaces . We still need to work on our plan though, but most of the custom homes post 2021 have broken plans...See MoreKitchen layout feedback needed
Comments (11)My small kitchen remodel experience suggests being sure to get frameless cabinets that can be semi-custom; this maximizes interior storage space, and allows you to design beyond standard cabinet/drawer sizes (bigger or smaller, usually in 1/4" increments) to allow the most flexibility in cabinet placement. For example, my base corner cabinet is longer on one arm than in the other, and overall is much smaller than typical, but it still allows me sufficient access to store my rice cooker, extra mixing bowls, and various other things that I don't need frequent access to. Use base drawers instead of base cabinets wherever possible, too. Frameless semi-custom is not necessarily expensive, either. Mine came from a semi-local (about an hour outside the metro area) cabinet maker. Make your cabinet over the fridge 24" deep. Much easier to access and room for sheet & cookie pans, cooling racks, other sundries. I also suggest getting the smallest sink cabinet possible for the minimum size sink that will work for you. Even a 30" sink cabinet, equipped with pullouts, has room for trash, recycling, a compost bin, dishwashing supplies, and cleaning items (and my 28" single basin sink feels huge after my old 2 basin - it is large enough to wash my fridge bins and shelves!) Since you will have a dishwasher, think hard about how you might change your habits - if appropriate- to use a smaller sink than you might be considering. It freed up much needed counter space for me. Likewise, think about how large of a fridge you really need. Most designers default to a 36". I have found that a 30" is quite sufficient for the refrigerator space but I do have a small chest freezer in the basement, since we buy and eat lots of frozen vegetables, fish, and also stock up if we come across an excellent sale on meats/poultry/even cheese. I see your reason for the larger stove, and that probably means that you really do need the larger fridge, too, but I'm just suggesting food for thought. I agree that your table in the kitchen is sufficient for homework etc. Look for more innovative ideas like the stud cabinets, pullout worktop cabinet, toe-kick drawers, narrow pullouts, to maximize storage and accessibility. You are fortunate to have that pantry space already, and you may have other good storage spaces available (basement, garage) so you might not have to design in every possible inch of storage in the kitchen space....See MoreKitchen layout feedback
Comments (11)considering 14 ft 8 in across long wall .....you can form L shape instead of U shape that you are attempting. place the fridge to left of sink and eliminate the lower side wall of cabinets. then extend island to 60 in and you still can have 48 in aisle between island and stove . the drawer cabinets in a 60 in island will be nicer as no corner and they will be opposite the sink along with nicer counter there. This 3 walled space is not that connected to living room so having the better island seating makes staying and lingering a little nicer for people . You plan for a day to day seating area in dining room??? its still nice to have a comfortable island in a kitchen this big I think. sometimes people put the sink on the island and place stove and fridge either side of window in which case the island could be even longer if nothing were on side walls.... there are opinions about sinks on islands which has no definite conclusion.....personal choice. first pic shows fridge and stove on a rear wall/sink on island,,,,,,,,2nd pic uses rear wall for sink/fridge and stove likely on a side wall [cant see that part] think about shifting appliances so a nicer island results.....depends on what you wish for the lg space you have....See MoreRebecca Cowan
6 years agoBuehl
6 years agolast modified: 6 years agoBuehl
6 years agoPatricia Colwell Consulting
6 years agoRebecca Cowan
6 years agoRappArchitecture
6 years agoKD
6 years agoUser
6 years agoRebecca Cowan
6 years ago
Related Stories

KITCHEN DESIGNKitchen Layouts: Ideas for U-Shaped Kitchens
U-shaped kitchens are great for cooks and guests. Is this one for you?
Full Story
BEFORE AND AFTERSKitchen of the Week: Bungalow Kitchen’s Historic Charm Preserved
A new design adds function and modern conveniences and fits right in with the home’s period style
Full Story
SMALL KITCHENSSmaller Appliances and a New Layout Open Up an 80-Square-Foot Kitchen
Scandinavian style also helps keep things light, bright and airy in this compact space in New York City
Full Story
KITCHEN DESIGNKitchen of the Week: Barn Wood and a Better Layout in an 1800s Georgian
A detailed renovation creates a rustic and warm Pennsylvania kitchen with personality and great flow
Full Story
KITCHEN DESIGNKitchen of the Week: More Light, Better Layout for a Canadian Victorian
Stripped to the studs, this Toronto kitchen is now brighter and more functional, with a gorgeous wide-open view
Full Story
KITCHEN OF THE WEEKKitchen of the Week: More Storage and a Better Layout
A California couple create a user-friendly and stylish kitchen that works for their always-on-the-go family
Full Story
KITCHEN OF THE WEEKKitchen of the Week: Beachy Good Looks and a Layout for Fun
A New Hampshire summer home’s kitchen gets an update with a hardworking island, better flow and coastal colors
Full Story
KITCHEN DESIGNDetermine the Right Appliance Layout for Your Kitchen
Kitchen work triangle got you running around in circles? Boiling over about where to put the range? This guide is for you
Full Story
KITCHEN DESIGNKitchen Layouts: Island or a Peninsula?
Attached to one wall, a peninsula is a great option for smaller kitchens
Full Story
KITCHEN LAYOUTSThe Pros and Cons of 3 Popular Kitchen Layouts
U-shaped, L-shaped or galley? Find out which is best for you and why
Full Story


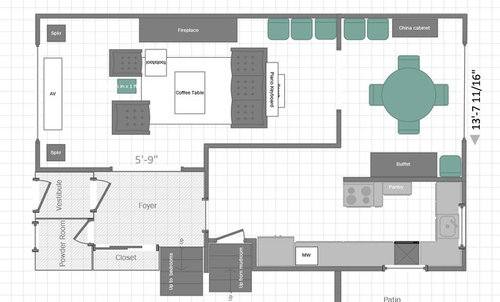
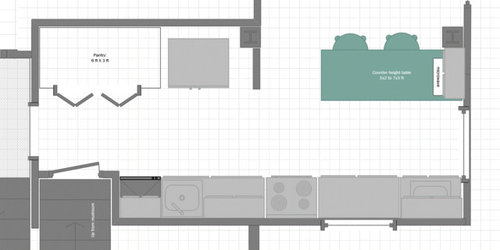
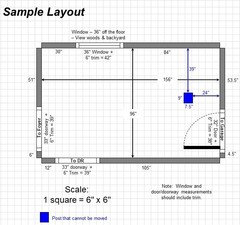
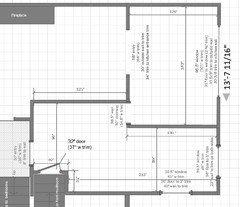
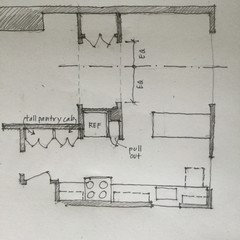
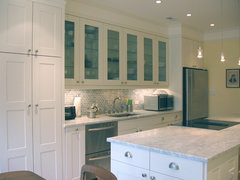





Buehl