Another Kitchen Remodel - Ikea Layout advice
Todd Schlesinger
6 years ago
Featured Answer
Sort by:Oldest
Comments (63)
Todd Schlesinger
6 years agosheloveslayouts
6 years agoRelated Discussions
Any layout advice for total remodel of long weird kitchen?
Comments (31)Wow ... thanks for getting the gears turning. With the early layouts (island including, storage along wall opposite sink/refrig/etc), would it be possible to stick a single oven/mw stack in at the end (toward the window)-- how close to the window could that go? (And yes, if we switch the eating and cooking sections, we would have to build out the wall to increase the 21" section, I agree.) Another thought ... what about taking a table out of the kitchen entirely, enlarging the island to include seating, and leaving the wall for "tall storage" empty. Then putting storage (maybe a corner walk-in pantry) and other miscellaneous (coffee bar, wine cooler) down in the corner where the mocked-up banquette is? I'll have to figure out how to draw all this on the computer now ... it's my understanding that there aren't a lot of kitchen design software choices for a Mac? I guess I'll try the Drawing component....See MoreAnother Newbie Seeking Kitchen Layout Advice
Comments (2)capegirl - Thanks! The picture is incorrect as I couldn't show a "hollow" cabinet of the bar area. There would be nothing underneath the 18" bar top (save for an angled support brace). Good question on the room size and supports. Most of that room already exists. We are adding about 3 feet in the Southern direction and about 6 feet in the Western direction. But it's a good question for me to speak with the architect about. He is busy trying to figure out how the roof line will work and how it will tie into the existing house....See MoreKitchen Remodel: Requesting layout advice
Comments (9)"I need an appliance cabinet to hold the toaster, blenders, mixer etc but not sure where to put it" I'd put them in the pantry cabinets. 15" deep shelves are plenty deep enough - mine all fit on 12" deep shelves. Pantry shelves 12" to 15" deep are practical - anything deeper is not practical. . "...Bosch speed oven currently placed in the island (facing the sink) - since this will also be our only microwave DH is concerned it will be too low & we have to bend/ squat every time to use it." Unless you're a very short family, your DH is right - it will be too low to use easily. A better alternative would be a MW drawer for your MW if you don't have room for a tall oven cabinet. . "Should the upper cabinet on the left end of the stove wall turn the corner and extend above the DW? This will only extend along 5' of this wall, for the next 7' there is a lower slanted ceiling" No, I would keep it the way it is at this point - unless you really need the extra upper cabinet space. I think the slope will be crowding the sink wall. (See the end of this post for key information needed about the slope.) . "Would it be better to have a square island (4' x 4') with 2 + 2 seating rather than the longer island with 3 + 1 seating" Yes, but a 4'x4' island will not allow 2x2 seating if they're on adjacent sides. Only one seat can occupy a corner - not two. In addition, did you plan to eliminate the pantry cabinets to accommodate a wider island? . . So, there are other issues as well. Refrigerator...Unless it's a true built-in, it cannot be against the wall like that. You need to either put the doorway right next to it (and make the doorway wide enough to accommodate an open refrigerator door + traffic) -or- put a 12" wide cabinet b/w the wall and the refrigerator. Dishwasher...The DW should be on the other side of the sink. You don't want it in the Prep Zone. Range & Island...The way your island is arranged right now, the prep sink is wasted. It's too far from the range and the refrigerator. In fact, the island is a barrier b/w the prep sink in the island and the refrigerator. In addition, it's on an aisle with the DW and Cleanup Zone, so it really won't be useful. A better arrangement would be to have the island deep enough to have the prep sink on the side of the island facing the range - as long as you have enough room for 36" to 42" of workspace (36" is the bare minimum, 42" is much better). Prep Zone...Based on the arrangement of your layout, your primary Prep Zone will be b/w the cleanup sink and range. You definitely do not want the DW on the right side of the sink. Island seating...Your island is not deep enough for seating. For counter-height seating, the island needs to be a minimum of 41.5" deep (40.5" if you don't put a decorative door or finished panel on the back of the island cabinets...but, in this case, you will need to b/c the backs of Ikea cabinets are not finished.) The minimum seating overhang is 15" of clear knee/leg space. If the overhang is too shallow b/c of your aisle widths, then either you should not have seating b/c your kitchen cannot fit it or you need to eliminate those cabinets behind the seats. People take up the same amount of space in the aisle even when you skimp on the overhang - they're just a lot more uncomfortable sitting there. (I would question your KD about this, s/he should know this...) 41.5" = 1.5" counter overhang + 24" deep cabinets + 1" decorative door/end panel + 15" seating overhang . KEY INFORMATION NEEDED Regarding the sloped ceiling...how low is the lowest point and how high is the highest? Does it slope from the DR toward the range wall? -or- Does it slope from the left wall to the right wall? Would the refrigerator fit under it? Most refrigerators are around 6' tall. Or, could a shortened tall oven cabinet fit under it? If not, then I'm doubting you can even have workspace there b/c it will be too low for someone to stand there. Do you have a picture of the actual room so we can see the slope?...See MoreRemodel Kitchen Layout Advice
Comments (14)I agree with all of the above - especially the three seating areas right on top of each other and keeping the DW out of the Prep Zone - wherever the Prep Zone is located. In addition, it looks to me like the prep sink and other items are poorly placed - they're not very useful where they are. Since you have so much wall space, I would get the Cleanup Zone off the island! The way it is now, your dirty dishes are front & center for all to see! Additionally, anyone sitting at the island will have dirty dishes "in their face". Most of the time spent working in the Kitchen is spent prepping, so I would put the Prep Zone in the island - with a secondary one on the perimeter (using the cleanup sink as the water source). Kitchen work studies show: 70% or more time spent in the Kitchen is spent prepping 20% or less is spent cleaning up - and that includes not just sink work (hand washing a few items & loading the DW), but also non-sink work such as unloading the DW, clearing the counters & table, wiping down the counters & table 10% is spent cooking - stirring, adding ingredients, watching food cook Based on the above, it makes the most sense to have the Prep Zone in the island, not the Cleanup Zone! . A much better layout would be to... (1) Put the Prep Zone in the island with the prep sink and trash pullout (2) Put the Cleanup Zone on the perimeter (3) Bring the refrigerator, at least, closer to the dining area(s), but keep it and the freezer on the perimeter (4) Possibly, locate the refrigerator & freezers where you might have some "wiggle room". I suspect that All-Refrigerators & All-Freezers are going to be standardizing on two or three sizes, most likely: 24", 36", and, possibly, 30". I would plan for these sizes. Something like this: . Zone Map:...See MoreTodd Schlesinger
6 years agosheloveslayouts
6 years agoTodd Schlesinger
6 years agosheloveslayouts
6 years agoTodd Schlesinger
6 years agosheloveslayouts
6 years agoTodd Schlesinger
6 years agoTodd Schlesinger
6 years agorantontoo
6 years agoTodd Schlesinger
6 years agoUser
6 years agolast modified: 6 years agoJanie Gibbs-BRING SOPHIE BACK
6 years agosheloveslayouts
6 years agoBuehl
6 years agolast modified: 6 years agoJanie Gibbs-BRING SOPHIE BACK
6 years agolast modified: 6 years agosheloveslayouts
6 years agoBuehl
6 years agolast modified: 6 years agoBuehl
6 years agolast modified: 6 years agosheloveslayouts
6 years agolast modified: 6 years agobeckysharp Reinstate SW Unconditionally
6 years agoUser
6 years agoTodd Schlesinger
6 years agosheloveslayouts
6 years agosheloveslayouts
6 years agosheloveslayouts
6 years agosheloveslayouts
6 years agoTodd Schlesinger
6 years agoKD
6 years agoTodd Schlesinger
6 years agosheloveslayouts
6 years agolast modified: 6 years agoTodd Schlesinger
6 years agoKD
6 years agosheloveslayouts
6 years agolast modified: 6 years ago
Related Stories

KITCHEN DESIGNKitchen of the Week: Remodel Spurs a New First-Floor Layout
A designer creates a more workable kitchen for a food blogger while improving its connection to surrounding spaces
Full Story
REMODELING GUIDES5 Trade-Offs to Consider When Remodeling Your Kitchen
A kitchen designer asks big-picture questions to help you decide where to invest and where to compromise in your remodel
Full Story
WORKING WITH PROSInside Houzz: No More Bumper Cars in This Remodeled Kitchen
More space, more storage, and the dogs can stretch out now too. A designer found on Houzz creates a couple's just-right kitchen
Full Story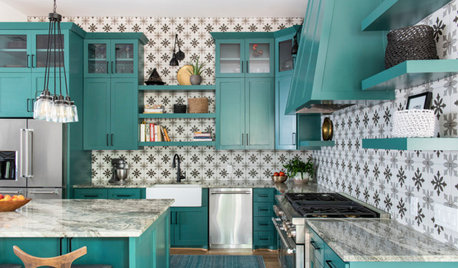
KITCHEN MAKEOVERSGreen Cabinets and Bold Tile for a Remodeled 1920 Kitchen
A designer blends classic details with bold elements to create a striking kitchen in a century-old Houston home
Full Story
KITCHEN DESIGNModernize Your Old Kitchen Without Remodeling
Keep the charm but lose the outdated feel, and gain functionality, with these tricks for helping your older kitchen fit modern times
Full Story
KITCHEN DESIGNKitchen Remodel Costs: 3 Budgets, 3 Kitchens
What you can expect from a kitchen remodel with a budget from $20,000 to $100,000
Full Story
KITCHEN DESIGNRemodeling Your Kitchen in Stages: Planning and Design
When doing a remodel in phases, being overprepared is key
Full Story
MOST POPULARRemodeling Your Kitchen in Stages: Detailing the Work and Costs
To successfully pull off a remodel and stay on budget, keep detailed documents of everything you want in your space
Full Story
KITCHEN DESIGNHow to Map Out Your Kitchen Remodel’s Scope of Work
Help prevent budget overruns by determining the extent of your project, and find pros to help you get the job done
Full Story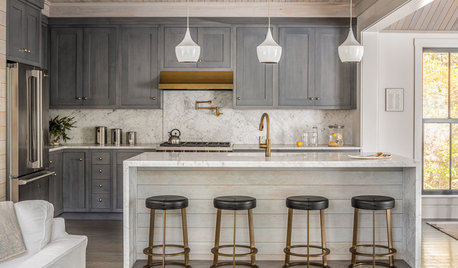
REMODELING GUIDESRemodeling Your Kitchen in Stages: The Schedule
Part 3: See when and how to plan your demo, cabinet work, floor installation and more
Full Story


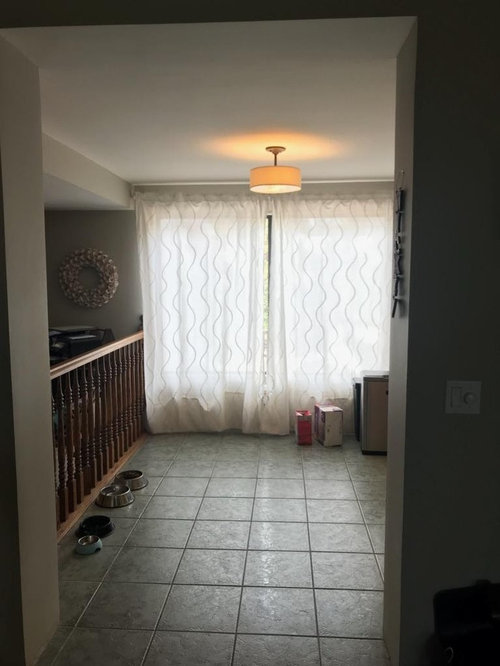
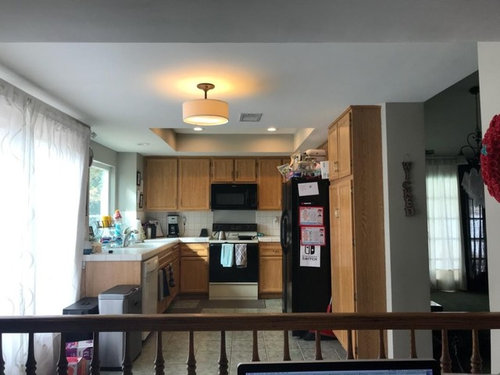
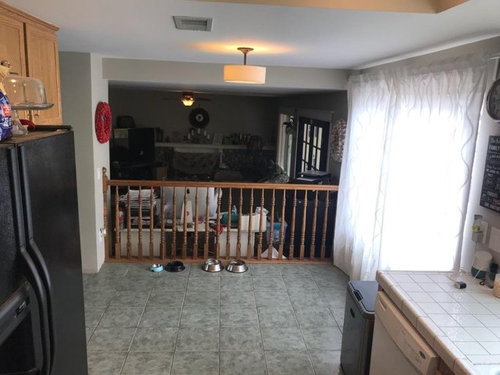
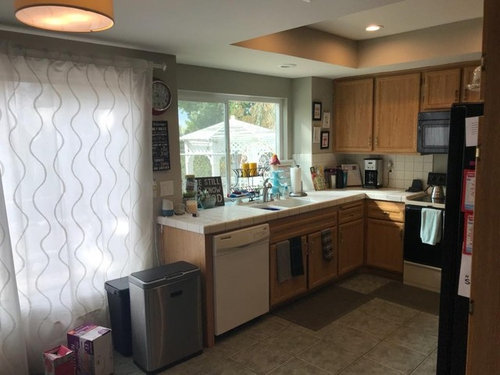
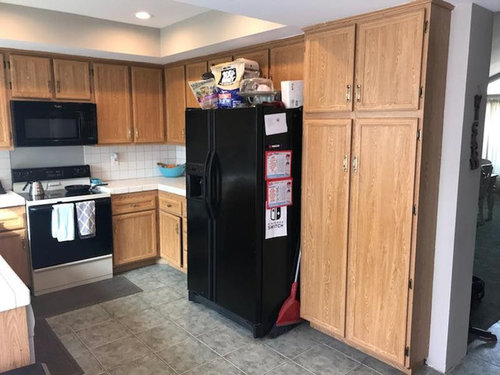

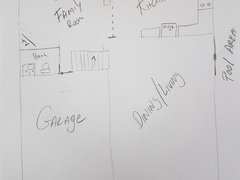





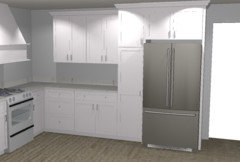

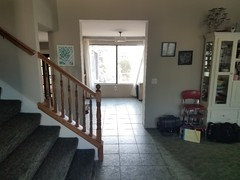








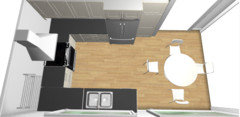
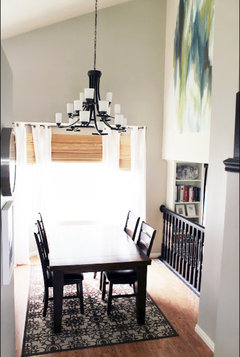


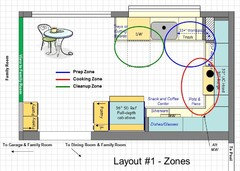

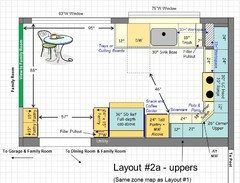




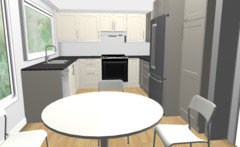




sheloveslayouts