Living Room Layout Trouble
Linda Lackowski
6 years ago
Featured Answer
Sort by:Oldest
Comments (9)
Rina
6 years agoRelated Discussions
combined living room family room layout help!
Comments (2)more pics to show what's on the other side of the wall. powder room, pantry kitchen and dining room kitchen is almost done...See MoreHow to layout living room when it's also a guest room? I need advice!!
Comments (3)I would use the den as TV area with TV between the built-in bookcases. Then do a back-to-back arrangement with two sofas (they don't have to match) and a rolling sofa table between them. The one in the den would be the guest bed. When you have guests, simply roll the sofa table under a window and close the sliding door. As an office, place a desk facing the window if you need good light for online conferences, or put it on the wall if you don't do that. A rolling desk chair can move out of the way for the sofa to be opened. In the living room side, use a round dining table in the corner right of the fireplace. A coffee table 12-18" from the sofa and perhaps a pair of small scale upholstered armchairs in an "L" with the sofa, their backs to the window. Art, not TV, above the mantel....See MoreLiving Room Layout for Open Concept Room
Comments (3)Are you going to be satisfied with walking into the front door and having the closet and TV....right there? I'd give some consideration into creating a foyer entrance and then the TV placement....See Moreliving room+ dining room layout dilemma… tv above fireplace?
Comments (3)I understand why you wanted to have the bistro table/chairs on the window wall between the patio door and the kitchen passageway….it makes sense to have your dining area adjacent to the kitchen. The open wall at the opposite end is the perfect location for the tv. So swap the sofa and loveseat and anchor them and the cocktail table on the rug (front legs of sofa/loveseat on the rug), so the loveseat will pull in closer to the fireplace, leaving room behind for the dining area and access to the patio door. The square end table could then be placed in the corner between the sofa/loveseat....See MoreVerona Home Design
6 years agolast modified: 6 years agofreedomplace1
6 years agolast modified: 6 years agokatinparadise
6 years agolhutch13
6 years agoLana Chu
6 years agoshirlpp
6 years agogm_tx
6 years ago
Related Stories

LIVING ROOMS8 Living Room Layouts for All Tastes
Go formal or as playful as you please. One of these furniture layouts for the living room is sure to suit your style
Full Story
DECORATING GUIDESHow to Plan a Living Room Layout
Pathways too small? TV too big? With this pro arrangement advice, you can create a living room to enjoy happily ever after
Full Story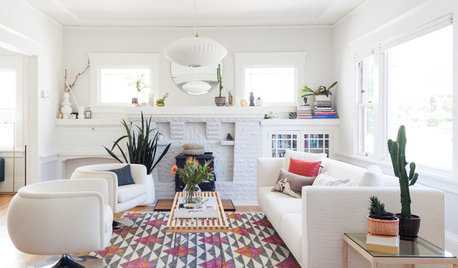
ROOM OF THE DAYWhite-and-Gray Paint Scheme Brightens a New Living Room Layout
The right colors and right-sized furniture and accessories open up entertainment possibilities in a California Craftsman
Full Story
LIVING ROOMSLay Out Your Living Room: Floor Plan Ideas for Rooms Small to Large
Take the guesswork — and backbreaking experimenting — out of furniture arranging with these living room layout concepts
Full Story
ROOM OF THE DAYRoom of the Day: Right-Scaled Furniture Opens Up a Tight Living Room
Smaller, more proportionally fitting furniture, a cooler paint color and better window treatments help bring life to a limiting layout
Full Story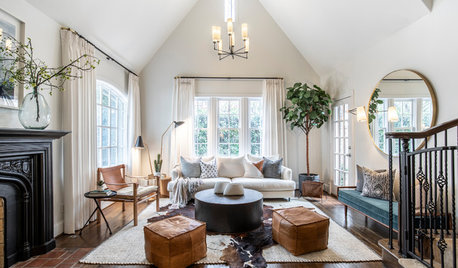
TRENDING NOWThe Top 10 Living Rooms and Family Rooms of 2019
Conversation-friendly layouts and clever ways to integrate a TV are among the great ideas in these popular living spaces
Full Story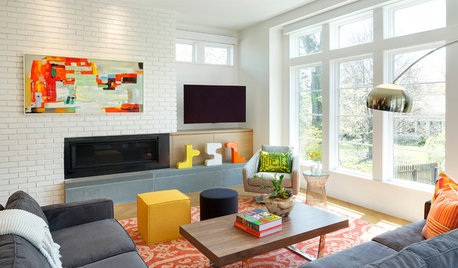
ROOM OF THE DAYRoom of the Day: Midcentury Modern Style for a Bright New Living Room
An open floor plan and clean-lined furniture create an upbeat vibe
Full Story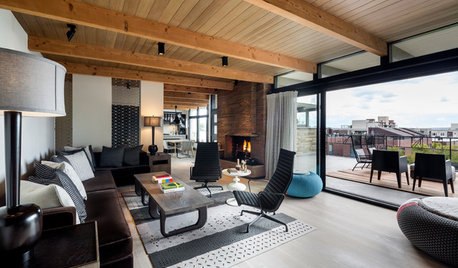
LIVING ROOMSRoom of the Day: Living Room Refresh Adds Style and Functionality
A Seattle midcentury modern space lightens up, opens up and gains zones for entertaining and reading
Full Story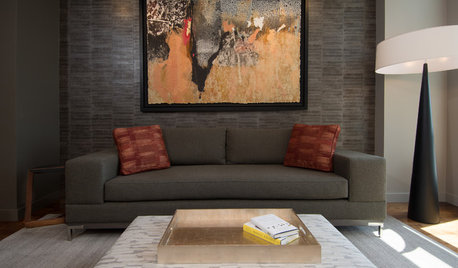
DECORATING GUIDESRoom of the Day: Playing All the Angles in an Art Lover’s Living Room
Odd angles are no match for a Portland designer with an appreciation of art display and an eye for good flow
Full Story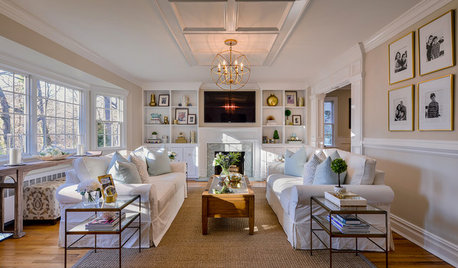
ROOM OF THE DAYRoom of the Day: New Style in a Creative Couple’s Suburban Living Room
Classic woodwork and built-in shelving add function and interest and take a Long Island family’s living space to the next level
Full Story


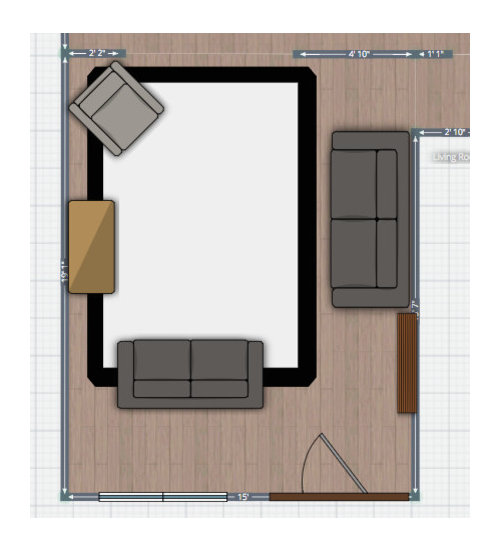
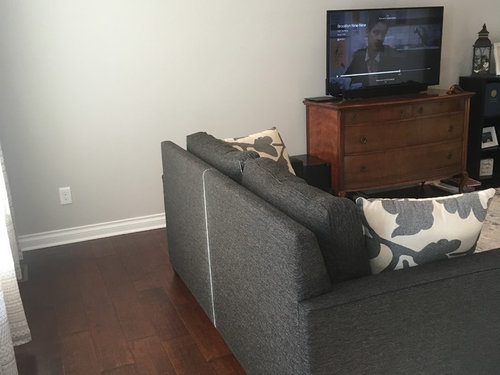
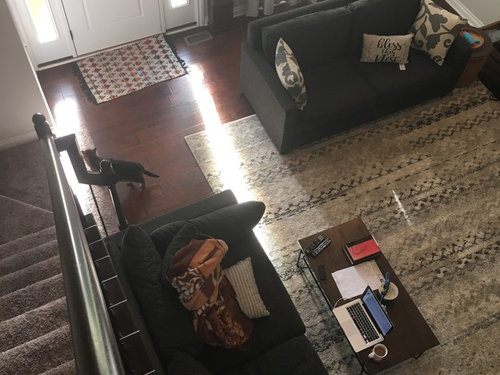
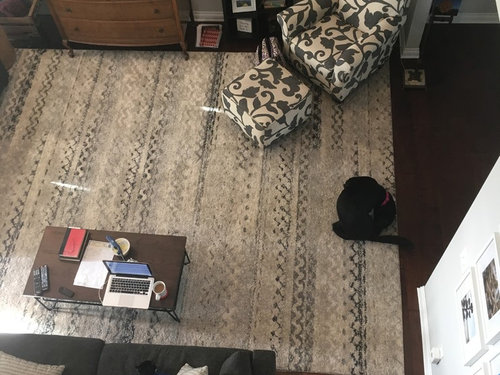
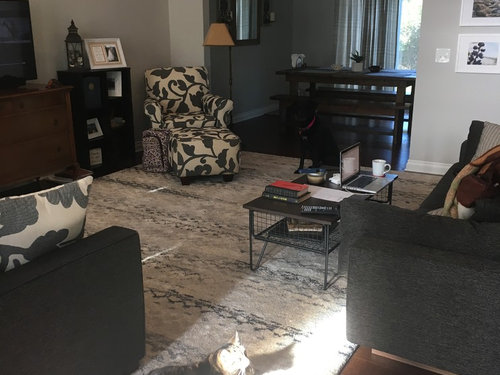
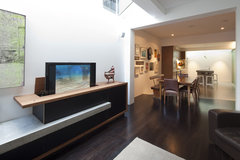
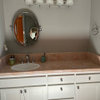
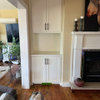


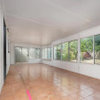
auntthelma