Toilet drain pipe layout question
kieethes
6 years ago
Featured Answer
Sort by:Oldest
Comments (12)
kudzu9
6 years agoRelated Discussions
drain pipe/supply lines and 6-9's off center and console sink?
Comments (3)You can certainly plumb it "as is", but with consoles or pedestals, non-centered plumbing will stick out like a sore thumb due to it being exposed. With the drywall not yet taped and with what only looks like a couple of screws holding each sheet to the framing, removing the drywall and replumbing is an option. But it's a "pain versus gain" thing. How much $$ is it worth to you versus any aggravation that the off-centered plumbing might cause you in the future? Were it my house I'd center the plumbing. I'd not be able to tolerate something that out of whack that would be exposed. But that's just me, and I can do all the work myself. If a vanity was going in there, an argument could be made to leave it as is, as it'd be hidden within the confines of the cabinet. So it's really a personal choice. Your choice of a console is driving you to a $$ repair versus an unattractive aesthetic....See MoreDrain/Vent layout questions
Comments (1)hello john, i am a liscensed plumber,in mississippi,colorado and texas. i may be able to help you.# 3 drawing is the closest to code, and we can tweak that around first lets get the correct fittings, from the left to the right, the 3x2 wye and a 2" 45 degree fitting, for the shower,next is the 3x2 combination for the toilet wet vent and the lav drain, next is a 3" 90 for the toilet ....now, you need to add a vent to the tub, before the 2"p-trap, you will need a 2" combination, to go up thru the floor, you did pretty good, on the plbg layout, one more thing, on the 3" , where it comes up.it needs a 3" test tee at the base of the stack. for testing and as a clean out how much room is there between ceiling and the floor of the bath above, [what kinda room we got to plumb in] if we have like 18 " i would like to change the plumbing to what is called "stack plumbing" it would do away with that vent at the tub,and be a better system,depends on room...See MoreDWV layout and design questions
Comments (8)Lazypup, Drawing the plan, or using MS paint won't help, I am blind. I don't like to mention it very often cause some peoples' first reaction is for me to go get a pro to do the work. Why should I waste good money on something I can do my self? that aside, I will put in words the best I can, my layout, and maybe you can draw a sketch. My house is about 30 feet the west- east way, and 32 feet the north-south way. I will start with the kitchen, because that is the furthest from the main drain. The kitchen is in the south east corner, 17 feet west-east, and about 10 feet north-south. I am rounding the measurements,so it might be a few inches either way. The sink drain is 1 1/2 PVC and is about 10 feet from the east wall, and 1 foot from the south wall. the dish washer drain is 16 feet from the east wall, and 3 feet from the south wall. The dish washer drain goes through the floor, east toward the sink drain, then south to connect to the sink drain. The drain then goes down under the basement floor, about 8 foot down from floor to basement floor. At the floor it connects with CI, and travels about 22 feet north to the main drain. There is no vent in the kitchen. Not my doing, a kitchen remodel is on the list. the main stack is about 15 feet from the east wall, and 7 feet from the north wall. Under the basement floor it runs east out of the house. Oh, it is 4 inch CI. the main floor bathroom is about 7 feet west-east, and 6 feet north-south. It is about 14 feet from the east wall, on the north side of the house. The toilet is about 18 inches straight north of the main vertical drain. The bath/shower combo drain is about 4 feet from the east wall, and about 1 foot from the north wall. it is a standard left bath, so what ever the rough in would be is where it is at. 1 1/2 PVC goes south from the bath tub and makes a 90 bend east toward the main stack. The bath drain enters the stack below where the toilet drain enters it. the bath sink is about at the west wall of the bathroom, and about 3 feet from the north wall. It goes straight under the floor to the bath tub drain. Okay now for the basement, the room is about 14 feet west- east, and 11 feet north-south in the north east corner of the basement. Currently the toilet is straight east of the main stack about 2 feet. The floor drain is about 9 feet from the east wall and 2 feet from the north wall. There is about a 6-8 inch hole, with a smaller 1 1/2 hole in the center. the floor drain runs straight south to the main drain, or I assume so. I dumped water down it and I heard it through the toilet connection, the toilet is off. there is a shower in the north west corner of this room that drains in to the floor drain, and the washer is in the north east corner, and draining in to the floor drain. the only vent in the house is the one off the top of the main stack. It is some rough black plastic stuff. My proposed basement area layout is to move the toilet so it is 13 inches from the west wall, and 18 inches from the south wall. still using the 14x11 room size. I will be installing a 37 x 19 vanity top, and that will be against the west wall, and 36 inches from the south wall, so it is north of the toilet. North of the vanity I will have a 48x48 shower with the drain in the center of it. East of the shower will be the washer it is 27 wide and about 32 deep. East of that is the dryer. Across from the vanity, on the east wall will be a laundry sink. if my layout isn't clear, I will try to get my wife to draw one up. Thanks for your help. Michael...See MorePowder room sink drain to toilet drain connection
Comments (1)It is normal to wet vent a toilet. However, all the locations you go from horizontal to vertical with drainage, you need a sanitary tee, not a vent tee. Vent tees are only suitable for branching a vent off of the stack (above connecting drain lines), splitting a vent for multiple fixtures, or in horizontal piping with the vent going upwards and the drainage running straight through. You should really increase the size of the pipe if merging. That is what I would do if it was my house. Currently I am guessing there is a 3" toilet flange, it should be increased after the flange using a 3" to 4" increaser then use a 4x4x2 sanitary tee then 4" to the stack. Some may consider it over engineering but I would do it so there is not a bottleneck if both are used at the same time. Hopefully your vertical stack is 4". If it is only 3" then the point is moot and you might as well just do a 3x3x2 sanitary tee....See Morekieethes
6 years agokudzu9
6 years agoklem1
6 years agokudzu9
6 years agoklem1
6 years agoBruce in Northern Virginia
6 years agokieethes
6 years agokieethes
6 years agoklem1
6 years agoVith
6 years agolast modified: 6 years ago
Related Stories
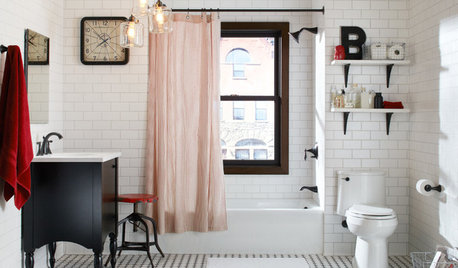
LIFE10 Things You Shouldn’t Flush Down the Toilet
Heed this professional advice on what should not go down the toilet and how to unclog a toilet
Full Story
BATHROOM DESIGNRoom of the Day: New Layout, More Light Let Master Bathroom Breathe
A clever rearrangement, a new skylight and some borrowed space make all the difference in this room
Full Story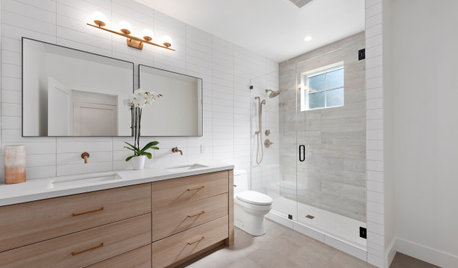
BATHROOM DESIGN10 Bathroom Layout Mistakes and How to Avoid Them
Experts offer ways to dodge pitfalls that can keep you from having a beautiful, well-functioning bathroom
Full Story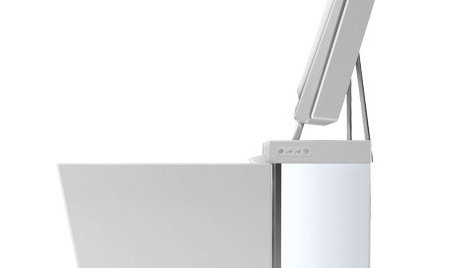
HOME TECHMeet the New Super Toilets
With features you never knew you needed, these toilets may make it hard to go back to standard commodes
Full Story
REMODELING GUIDESConsidering a Fixer-Upper? 15 Questions to Ask First
Learn about the hidden costs and treasures of older homes to avoid budget surprises and accidentally tossing valuable features
Full Story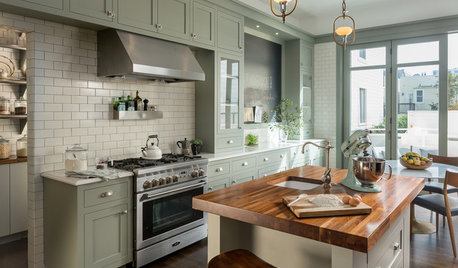
KITCHEN DESIGN7 Tricky Questions to Ask When Planning Your New Kitchen
Addressing these details will ensure a smoother project with personalized style
Full Story
BATHROOM DESIGNBath Remodeling: So, Where to Put the Toilet?
There's a lot to consider: paneling, baseboards, shower door. Before you install the toilet, get situated with these tips
Full Story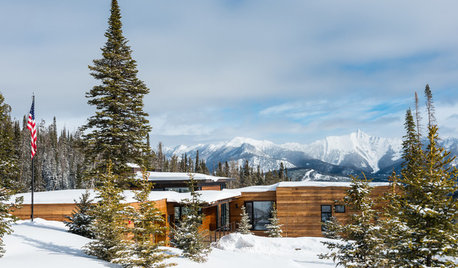
HOUSEKEEPINGWhat to Do When Your Pipes Freeze
Here’s how to thaw frozen pipes and avoid having them freeze in the future
Full Story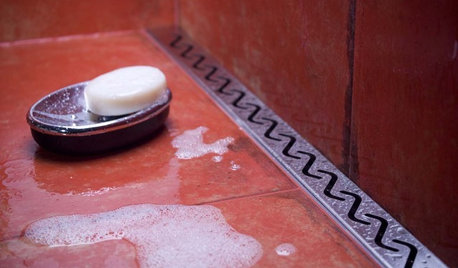
BATHROOM DESIGNHow to Choose the Best Drain for Your Shower
Don't settle for a cheap fix when you can pick a shower drain that suits your style preferences and renovation codes alike
Full Story
TILEHow to Choose the Right Tile Layout
Brick, stacked, mosaic and more — get to know the most popular tile layouts and see which one is best for your room
Full Story



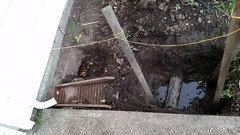

klem1