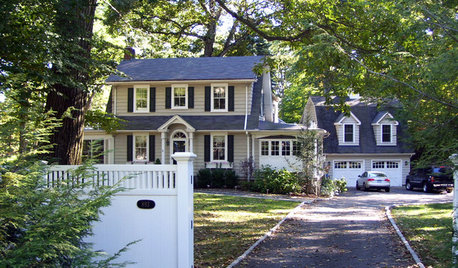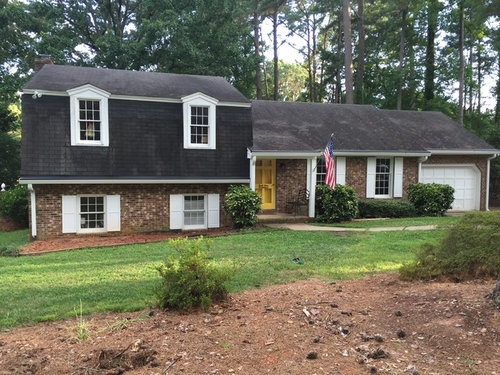We a neck-deep in reviving a midcentury home here in our Raleigh, NC neighborhood. As we are only the second owner, we've taken on A LOT of the not-so-fun work in addition to the prettier polishes. Right now though we're embarking on the exterior work. Since this photo was taken, we've taken out several pines and the roof replacement is scheduled for a few weeks from now.
Our big DILEMMA right now though is the idea of having some carpentry work done on the top of those two upstairs dormers. I've never been a huge fan of mansard/dutch roofs but we're trying to lean in on the design and work with it instead making so many changes that would otherwise betray the vintage and original design of the house (because I REALLY hate it when people do that to homes).
We've taken out many large/leggy/non-salvageable 50-year old shrubs that were otherwise choking the house in the front, and that has (for now) helped to visually balance out the imposing roof line. As you can see, there are doghouse dormers on the upstairs portion. We are strongly considering changing those to curved/segmental dormer tops - with the goal of helping to soften the visual stronghold on the main roof. Thoughts/opinions/gut reactions are welcome and appreciated!! Have any of you done that before? I had a hard time finding before/after examples where folks changed the dormer shape in such a way....













Sombreuil