CMU vs poured concrete for crawl space house
jln333
6 years ago
Featured Answer
Sort by:Oldest
Comments (41)
just_janni
6 years agoworthy
6 years agolast modified: 6 years agoRelated Discussions
Crawl Space vs. Slab foundation
Comments (15)"the slab foundation might be the reason for the different valuation (it's factoring in future repair costs)" Tax assessors are not this sophisticated. They value mainly based on recent sales in the immediate area and square feet (form an outside measurement usually). A 30 ft x 40 ft single story house is 1200 sq. ft. End of tax man's evaluation. The tax valuation in many places is only remotely related to actual value. If the assessor values at actual 'market value' (as many claim) there would be so many appeals the system would be flooded. By evaluating uniformly over a moderate area of similar proprieties and staying below actual sales prices, the municipality collects enough money without a lot of appeals. I have never owned a property I would even consider selling for the tax assessment. They have always lagged actual value. If values on the area have fallen, an appeal to force the assessment down can be worth some time, but remember that if values decline enough the rate will simply be increased to recoup the money....See MoreCrawl space in NY - encapsulated vs. vented?
Comments (3)Yes, we left it vented and just sprayed closed cell foam under the floor. (After removing the old insulation). Then we closed off the crawlspace from the rest of the basement with a panel. Just sprayed last month and so far we love it, but we'll see if the floor stays warm once the cold weather is here... But for now im very happy with the results, and it was only a $1,500 investment vs. thousands to encapsulate it. If you are in Long Island, i can tell you which company we used tp do the spray foam....See MoreDivert soil water away from crawl space & mitigate crawlspace Radon
Comments (3)Once you landscape, you should solve most of your water problem. Adding exterior water proofing and drain tile around the entire foundation to exit on the down hill side will solve the rest of the intrusion into the crawl space.There really are no shortcuts in dealing with active water intrusion into a crawl/basement space. Preventing the water from entering is really the only sure way to maintain a dry space. As for the radon abatement, there are lots of solutions. Passive abatement is the least expensive long term. That means installing a grid of drain tiles(holes downward) and a stand pipe(extending to a height above the roof) under gravel. Then the plastic you mentioned and pour the concrete floor. The passive system is done without the concrete, with the plastic sheeting glued to the foundation walls and any pipes. Pouring a floor over it is fine., but the sealing is still very important, as concrete alone will not effectively seal against the gas. Which is forced from the earth naturally by pressure in the earth. Even though radon is heavier than air, the passive system does not allow the gas anywhere to go save into the piping and eventually up the stand pipe and out into the outside....See MoreBuilding with wood framing vs. CMU blocks for walls?
Comments (31)California code permits reinforced cmu walls in buildings. r factor is of reinforced cmu is R1-R5 or something similar. CMU is not used as foundation in CA, the blocks are placed on conventional concrete foundations. Rainwater does not present a water intrusive issue. There is no water pressure against the cmu above ground. Sealants similar to paint can be used. Rocky, in CA there should be vertical rebar for each "hole" of the cmu for a building. I do not know the requirement for a "wall". CalTrans requires rebar in each hole for freeway sound walls. There are requirements for max vertical length of the rebar. Example: length limit 6', to get a wall over 6' in height, an additional piece of rebar must be added, vs using single 10' piece....See MoreVirgil Carter Fine Art
6 years agorobin0919
6 years agodauglos
6 years agolast modified: 6 years agojln333
6 years agoVirgil Carter Fine Art
6 years agoUser
6 years agolast modified: 6 years agojust_janni
6 years agobry911
6 years agojln333
6 years agobry911
6 years agoUser
6 years agolast modified: 6 years agojust_janni
6 years agoUser
6 years agokayce03
6 years agojust_janni
6 years agoUser
6 years agolast modified: 6 years agoworthy
6 years agolast modified: 6 years agojust_janni
6 years agobry911
6 years agolast modified: 6 years agojust_janni
6 years agoUser
6 years agolast modified: 6 years agocpartist
6 years agolast modified: 6 years agoMilly Rey
6 years agolast modified: 6 years agobry911
6 years agolast modified: 6 years agorobin0919
6 years agolast modified: 6 years agojln333
6 years agobry911
6 years agofreeoscar
6 years agojln333
6 years agoBLDG Workshop Inc.
6 years agoVirgil Carter Fine Art
6 years agoworthy
6 years agolast modified: 6 years agoPinebaron
6 years agoBLDG Workshop Inc.
6 years agoMilly Rey
6 years agoVirgil Carter Fine Art
6 years agoHU-132960235
3 years agores2architect
3 years ago
Related Stories

MATERIALS10 Cool Things to Do With Concrete in Your House
Humble concrete is being reinvented in everything from bathroom fixtures to lampshades
Full Story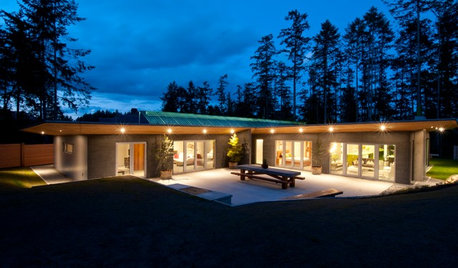
GREEN BUILDINGHouzz Tour: See a Concrete House With a $0 Energy Bill
Passive House principles and universal design elements result in a home that’ll work efficiently for the long haul
Full Story
LANDSCAPE DESIGNGarden Walls: Pour On the Style With Concrete
There's no end to what you — make that your contractor — can create using this strong and low-maintenance material
Full Story
KNOW YOUR HOUSEKnow Your House: The Basics of Insulated Concrete Form Construction
Get peace and quiet inside and energy efficiency all around with this heavy-duty alternative to wood-frame construction
Full Story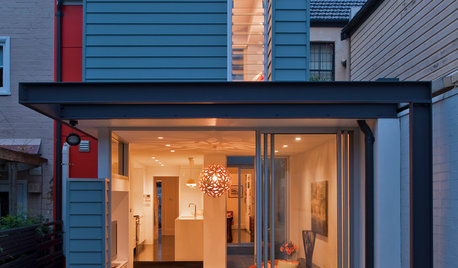
HOUZZ TOURSHouzz Tour: Butterfly Roofs Top a Sydney Terrace House
Modern remodel retains 19th century facade while pouring natural light into new and old spaces
Full Story
HOMES AROUND THE WORLDHouzz Tour: A Dream House Built to Stand the Test of Time
This Australian family’s home showcases concrete and stone outside, and midcentury modern design inside
Full Story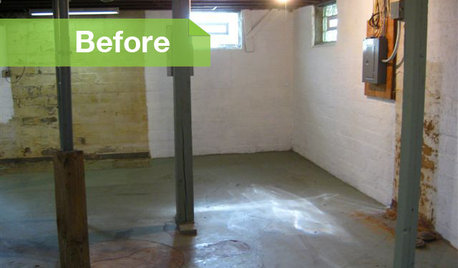
BASEMENTSBasement of the Week: Modern Style Converts an Empty Concrete Box
From raw wasteland to fab living, sleeping and storage space, this snazzy basement now covers all the angles
Full Story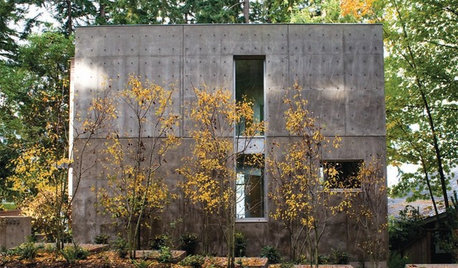
REMODELING GUIDESMaterial Choices: High Marks for Reinforced Concrete
Try poured-in-place construction for a wonderfully tactile, industrial look
Full Story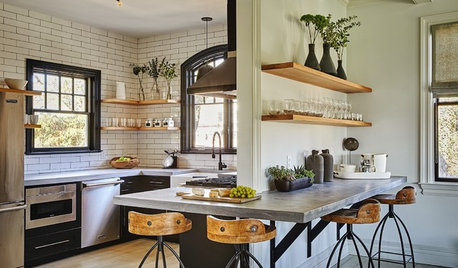
HOUZZ TOURSHouzz Tour: Vintage Industrial Touches Update a Carriage House
Black accents, period lighting, concrete countertops and dark grout freshen up an antique guesthouse
Full Story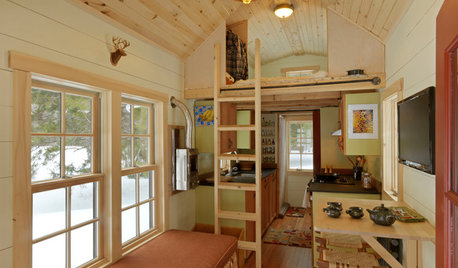
SMALL SPACESCould You Live in a Tiny House?
Here are 10 things to consider if you’re thinking of downsizing — way down
Full Story




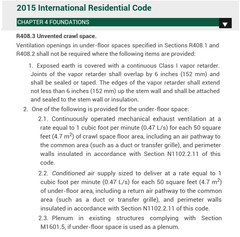

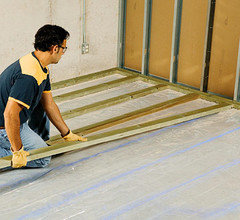




worthy