Comments on Kitchen Design Wanted, thanks!
marilynpa
6 years ago
Featured Answer
Sort by:Oldest
Comments (26)
mama goose_gw zn6OH
6 years agomarilynpa
6 years agoRelated Discussions
Kitchen Design- please comment
Comments (14)Will there be too much space in the middle? Yes, IMO. Between DW and cook top counter, I estimate that you'll have 91". That's 7.5' feet of floor with no purpose. Is there room to add a small island No. Even at the minimum aisle width of 36" (and NKBA recommends 42" for one-cook kitchens), you'd have room for a 9" island. Definitely not functional. You could do a rolling island but given the limited space and the angled peninsula, I think the island would be in the way much of the time. Frankly, I agree with others. The original plan with an island is more functional than what you've come up with. However, we don't know anything about you, how you cook, how many cooks there are, how many people in your household, whether you entertain and how often, etc. All these factors may be behind your design direction. Please tell us what spurred your vision. Maybe we can help you figure out a way to get there with a plan that uses the space better. Speaking of entertaining, how large is your DR table? Your room is wide enough to accommodate a 42" wide table with 45" clearance around it, which is good. NKBA recommends 44" minimum to provide room for others to walk behind diners. However, you're tight on length. Even if you shrunk the clearance at the head and foot of the table to 36" (squeeze behind space), your DR can still only accommodate a 62" long table. Yes, your room opens into the foyer but the arch doesn't look generous enough to ease the tight squeeze. With a little redesign of your master bath/closet area, you can steal 2-3' for the DR, allowing you a to accommodate a 68" to 80" table. I have an idea for that area. Would you like to see it? (Did you mean to design the toilet area to be larger than the shower or is that just a trick of the eye? Also, a 5' wide closet is not wide enough to have hanging space on both sides. You need about 24" depth so two sides of hanging space leaves you with only 1' between the clothes.)...See MoreSeeking comments on kitchen design
Comments (9)I have half your layout. Mine is a U with a fridge, cabinet, and pantry pull-out on the leg opposite the peninsula. I've had this layout for 12 years, with a remodel two years ago. Peninsula recommendations: You'll need to switch your DW and trash pull-out. You won't be able to unload your DW into the cabinet without setting everything on the counter first. That will shorten your prep space between sink and stove, but you still have plenty of prep. My set-up from end of peninsula to corner is DW, trash pull-out, and sink base, so I do most of my prep for food going to the stove on the 30" counter to the left of the stove. I don't have an island so I put my trash and DW together, giving me 48" of counter on the end of the peninsula. I see you have a 2" and 4" filler, but you need 3" fillers so your trash and drawers don't collide. I see one door on the back of the peninsula to access the corner, but with a width of 36", you can have 12" deep cabinets along the entire back. Or will there be seating? Range wall: The asymmetry creates problems for the uppers. The lowers can hide behind the island, so not so much of a problem. First, the range is planned as a focal point with the hood style with a display shelf, so you'll notice the wonkiness. The 24" door to the right of the stove is too wide--you'll need to step back every time you open it. If you steal 4" from your 34" corner base and give it to your 24" base, your right upper will increase to 28", so you can divide that door into two 14"s. The upper to the left of your stove can be 30", giving you 14" and 15" doors flanking the hood. (My flanking doors are 12" and 13"). So now you add a 15" cabinet adjacent to your 30", hinged on the left. That cabinet will be accessible, whereas the end cabinet you have now is not accessible from either side of the peninsula because of the door swing. I did not put a cabinet at the very end because you can't get in it (my old kitchen had one), and I wanted a display cabinet somewhere. Now the base cabinets flanking the range will look better with only a 2" difference. I have 2 4-drawer banks and fit all my pots and pans in the 30" in single layers. I like your drawer arrangement on the right better than the three shallow drawers on the left. My drawers are three 6 3/4 " and a 9 3/4" (custom)--I didn't want to stack pots in a 12" drawer, and my stockpot is in the cabinet over the fridge. Also note in the photo that my base cabinets are not symmetrical--(28" and 24"). So I think you gain a lot by losing that 4" in your prep between sink and stove. I guarantee you that 30" is enough space....See MoreComment on Draft Kitchen Design
Comments (10)Pence and others, yes, the DW needs to be somewhat removed from the main sink. I don't have the ability to manipulate that part of the image but have made a note to myself on my working hard copy, thanks. Holligator, thanks for the ideas about the pantry. I've wondered about a warming drawer, but I must confess that I am really dubious about an essentially $1K expediture when I'm going to have at least one large gas oven (one large, one small if I go with the 48" range), and at least one wall-mounted electric oven (the Miele Speed Oven is proving to be something of an expensive hard sell in itself). :-) If any of you think a warming drawer is important even if you have a few ovens at hand, please say so. I don't want to have to revisit this design later. It's slightly annoying to pay roughly $1K for a little icemaker, too, but since we do entertain, it makes good sense to have one in the pantry, so we'll bite that bullet. I saw a photo yesterday (naturally, i forgot to clip it) of a pull-out that could go under the island, holding two tall kitchen wastebaskets side-by-side - quite smart, I thought. rhome, you're right - I was thinking of the axiom that says you should have landing space on either side of big things, but that's not much, so if I were going to have anything on the north wall, it would be on the east end of it. As it turns out, I think it will just be cabinets. The family room is to the NW (right top) of the kitchen. I'll post a separate thread below with a link to an extract of the floorplan showing that. The eastern-most door of the kitchen is across the hall from the French doors to our bedroom. I think the fridge probably works best closer to the hallway than back in the SE corner, since anyone who wants to raid it doesn't have to traipse into the cooking/work areas to get to it. And I like the idea of putting the ovens where the fridge formerly was in the SE corner, closer to the pantry, the long counter on the south side of the kitchen, and the dining room. bmore, I think the scullery idea is intriguing (I had considered a second DW in the Butler's Pantry but not certain DW would want to give up the drawer/cupboard space). I'm not getting the "cramped" observation, but would like to see how the scullery would open things up. Would you please elaborate (email me if you like)? Thank you all! Here is a link that might be useful:...See MoreApartment kitchen design - please comment
Comments (8)Do the thick walls mean that they are load bearing? If you plan to stay in the same footprint, your proposed plans improve the prep space; you could gain more if you encroach into the dining area by a foot or so. You could try recessing the fridge into the closet space with a beverage, coffee snack/microwave built-in; that would allow the cook-top to move down and a pantry could be on the end. You may want to consider an easy reach type upper cab in the corner; they are a bit more in "vogue" than a diagonal one. It will "lighten the look of the upper corner, and it is difficult to find/store items in a diagonal cab...really disliked mine! How large is your fridge?...See Moremarilynpa
6 years agowilson853
6 years agomarilynpa
6 years agomarilynpa
6 years agomarilynpa
6 years agomarilynpa
6 years agolast modified: 6 years agomarilynpa
6 years agomarilynpa
6 years agomarilynpa
6 years agowilson853
6 years agomarilynpa
6 years ago
Related Stories

KITCHEN DESIGNKitchen of the Week: A Designer’s Dream Kitchen Becomes Reality
See what 10 years of professional design planning creates. Hint: smart storage, lots of light and beautiful materials
Full Story
HOUZZ TV LIVETour a Kitchen Designer’s Dream Kitchen 10 Years in the Making
In this video, Sarah Robertson shares how years of planning led to a lovely, light-filled space with smart storage ideas
Full Story
KITCHEN DESIGN11 Must-Haves in a Designer’s Dream Kitchen
Custom cabinets, a slab backsplash, drawer dishwashers — what’s on your wish list?
Full Story
KITCHEN DESIGNKitchen of the Week: Industrial Design’s Softer Side
Dark gray cabinets and stainless steel mix with warm oak accents in a bright, family-friendly London kitchen
Full Story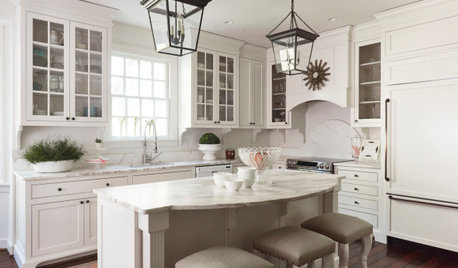
HOUZZ TV LIVETour a Designer’s Cozy Colonial-Style Family Room and Kitchen
In this video, Sara Hillery shares the colors, materials and antiques that create an inviting vibe in her Virginia home
Full Story
HOUZZ TV LIVEFresh Makeover for a Designer’s Own Kitchen and Master Bath
Donna McMahon creates inviting spaces with contemporary style and smart storage
Full Story
KITCHEN DESIGNA Designer’s Picks for Kitchen Trends Worth Considering
Fewer upper cabs, cozy seating, ‘smart’ appliances and more — are some of these ideas already on your wish list?
Full Story
KITCHEN DESIGNKitchen Design Fix: How to Fit an Island Into a Small Kitchen
Maximize your cooking prep area and storage even if your kitchen isn't huge with an island sized and styled to fit
Full Story
HOUZZ TV LIVETour a Designer’s Colorful Kitchen and Get Tips for Picking Paint
In this video, designer and color expert Jennifer Ott talks about her kitchen and gives advice on embracing bold color
Full Story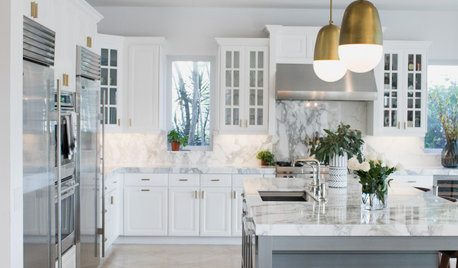
KITCHEN DESIGNFresh White Palette Brings Joy to Designer’s Kitchen and Bedroom
In Florida, Krista Watterworth Alterman ditches dark faux-Mediterranean style for bright, glossy whites
Full Story


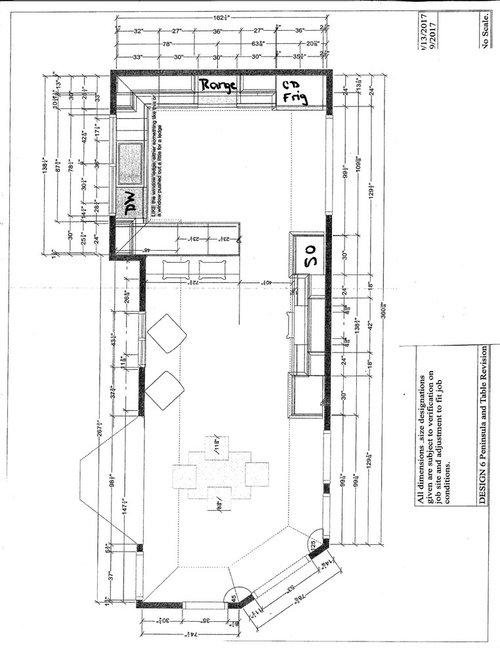
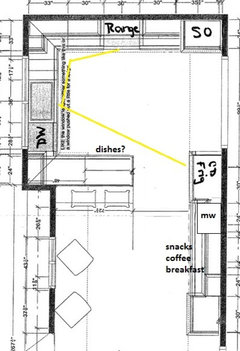
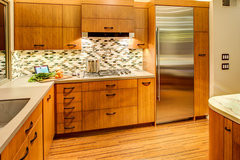




Mrs Pete