Tira_Misu's kitchen reveal (2 years later...)
tira_misu
6 years ago
last modified: 6 years ago
Featured Answer
Sort by:Oldest
Comments (29)
tira_misu
6 years agoRelated Discussions
Finally, one year old kitchen revealed and need photoshop help
Comments (14)Rest of the photos: View of the island: Computer Desk wall: Sliding door wall Fridge corner: Here is a closeup of the backsplash options I am considering. The middle one is my favorite. It is a gray blue glass tile. The right most fits the budget. It is Adex subway tile. The size I am considering is different. It is a 2X4 beveled subway. The color I am thinking is also different. I would like a big favor from photshop experts. I would like to visualize the gray blue fully in the window wall and the hood wall. DH wants us to tile the computer wall too. Also, is it possible to photoshop two more options. One is Adex celery 2X4 beveled subway tile too fully on all the walls. And the other option is to do the celery/bone with everywhere except beneath and above the hood. I would like to try the gray/blue glass tile just above and below the hood. Please help me make a decision and give your suggestions too. Here is the link to the adex beveled subway tile: http://www.adexusa.com/viewproduct.php?id=532 Backsplash options: Family room sofa: Rug under the sofa fireplace wall: tv wall: Another tile I like is this: http://www.covefinishings.com/MS01.html#...See MoreNeed advice about kitchen company - 2 years later
Comments (4)I'm sorry you are having issues. At this point, if there was a warranty on your kitchen, it would be through the cabinet manufacturer, NOT the provider of labor for the install. Industry standard is one year of labor warranty, and then whatever product warranty is in place should take care of any future issues. Do you have a brand name for the cabinets? Any paperwork at all? Because $3500 is a pretty low amount for cabinets for any kitchen, and I suspect the contract got them from a less than reputable source, like some of the famous Chinese import cabinet places....See MoreGulp - time for a backsplash - 2 years later
Comments (6)Finally finished today!! I couldn't be any happier. Ended up not liking the limestone and switching to Crema Marfil at the last minute. The limestone was beautiful, just didn't like the texture on our wall. Also redesigned the area behind the range several times. Finally decided that we really wanted something simple and uncomplicated. Maybe something about those posts that talked about "dating" your kitchen?? Finished kitchen with random copper glass that I made in the glass studio And the north side: Detail behind the range: Whew. Thanks to everyone for so patiently answering my questions. Now, to finish the bathroom . . . ....See MoreAlmost 12 months later.. kitchen reveal
Comments (77)The appliances are: Fridge: F&P - Fisher Paykel ActiveSmart⢠Refrigerator - 20.1 cu ft. Counter Depth French Door 36" RF201ADX5 I wanted a sleek more square modern fridge not bulky and not very deep - this is the only one close to counter depth and for $1999 was not a bad idea. I don't like to have water or ice maker so this was the perfect choice for us. As far as look, the fridge goes very well with the Bertazzoni and the hood design. If budget is not an issue, I'll go with Miele Range: Range - Pro 304 GAS X http://us.bertazzoni.com/professional-series/ranges/30-4-burner-gas-range No issues so far, I'm not a baker though but I'm cooking often - it's OK, cannot compare to anything I had in the past. The 6K + ranges have more smooth railings inside etc but again budget and design - I wanted not a bulky sticking out range but close to counter depth. I like Capital Culinarian a lot but too big for my space. DW - Miele Crystal G5225SC - pay the extra $100-150 for Meile to install it. They give you extra warranty. Zephyr Anzio hood - 30'' - get a bigger one 32" if your range is 30" - I think it looks better. My second choice was Kobe. Like Vent-a-hood a lot but again budget and look. Make sure the hood is deep. MW - GE PEM31SMSS Hope this helps - good luck with your decisions - I was happy to spend not more than $6-7K for all appliances....See MoreKarenseb
6 years agosheloveslayouts
6 years agobeth09
6 years agoRyan Olivieri, Inc.
6 years agoRyan Olivieri, Inc.
6 years agobeth09
6 years agoToronto Veterinarian
6 years agoamykath
6 years agoLaura
6 years agotira_misu
6 years agolast modified: 6 years agomama goose_gw zn6OH
6 years agoRuss Barnard
6 years agoCurryUp
6 years agolast modified: 6 years agocaligirl5
6 years agojemimabean
6 years agobeth09
6 years agolast modified: 6 years agotownlakecakes
6 years agoschoolhouse_gw
6 years ago
Related Stories
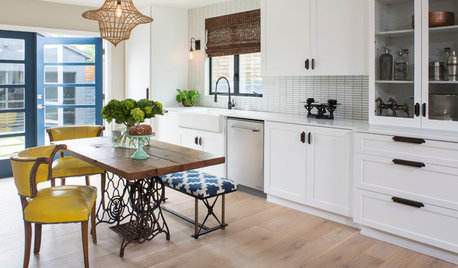
KITCHEN DESIGNGet Ideas From This Year’s Top 20 Kitchen Tours
Smart storage, functionality for cooks and families, vintage touches and lots of personality mark your favorites of 2015
Full Story
INSIDE HOUZZA New Houzz Survey Reveals What You Really Want in Your Kitchen
Discover what Houzzers are planning for their new kitchens and which features are falling off the design radar
Full Story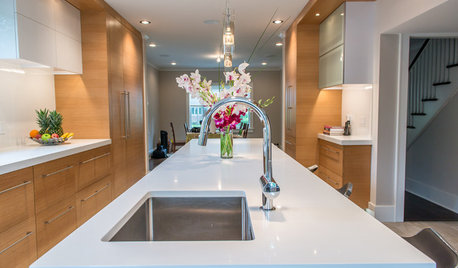
KITCHEN SINKSThe Case for 2 Kitchen Sinks
Here’s why you may want to have a prep and a cleanup sink — and the surprising reality about which is more important
Full Story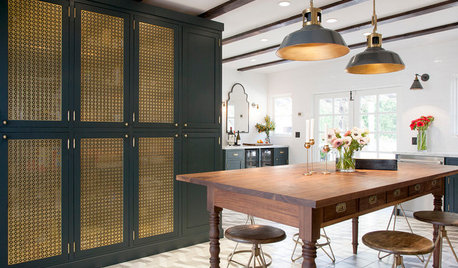
KITCHEN CABINETS11 New Kitchen Cabinet Ideas You’ll See More of This Year
Black, high-gloss, embossed and other new cabinet looks are popping up in homes
Full Story
BEFORE AND AFTERSKitchen of the Week: Bungalow Kitchen’s Historic Charm Preserved
A new design adds function and modern conveniences and fits right in with the home’s period style
Full Story
KITCHEN DESIGNKitchen of the Week: A Designer’s Dream Kitchen Becomes Reality
See what 10 years of professional design planning creates. Hint: smart storage, lots of light and beautiful materials
Full Story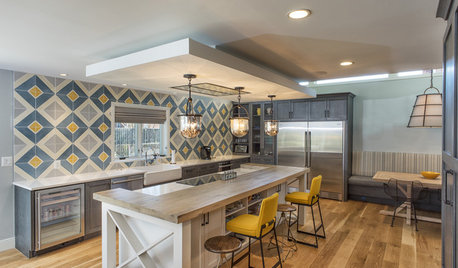
KITCHEN DESIGNKitchen of the Week: Tile Sets the Tone in a Modern Farmhouse Kitchen
A boldly graphic wall and soft blue cabinets create a colorful focal point in this spacious new Washington, D.C.-area kitchen
Full Story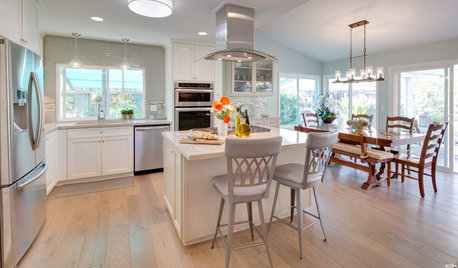
KITCHEN OF THE WEEKKitchen of the Week: Coastal Kitchen Honors a Beloved Husband
This Southern California kitchen makeover includes a touching story of a couple who faced a much bigger challenge during their remodel
Full Story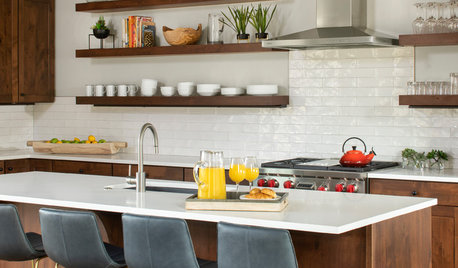
HOUZZ CALLTell Us Your New Year’s Resolutions for Your Home
Share your plans and dreams for your house this year — whether they involve organizing, remodeling or redecorating
Full Story
MOST POPULARKitchen of the Week: Broken China Makes a Splash in This Kitchen
When life handed this homeowner a smashed plate, her designer delivered a one-of-a-kind wall covering to fit the cheerful new room
Full Story


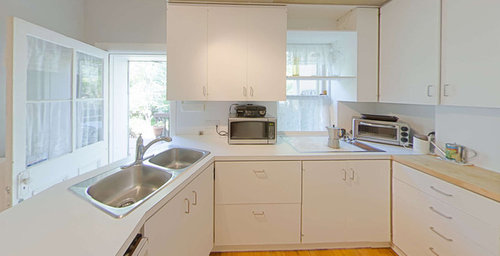
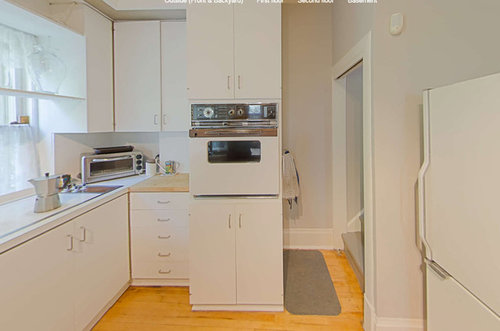


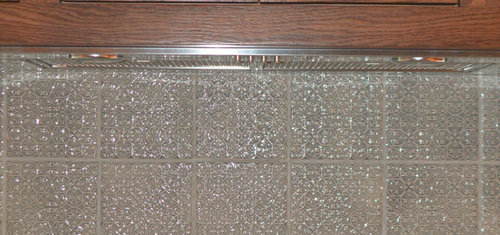
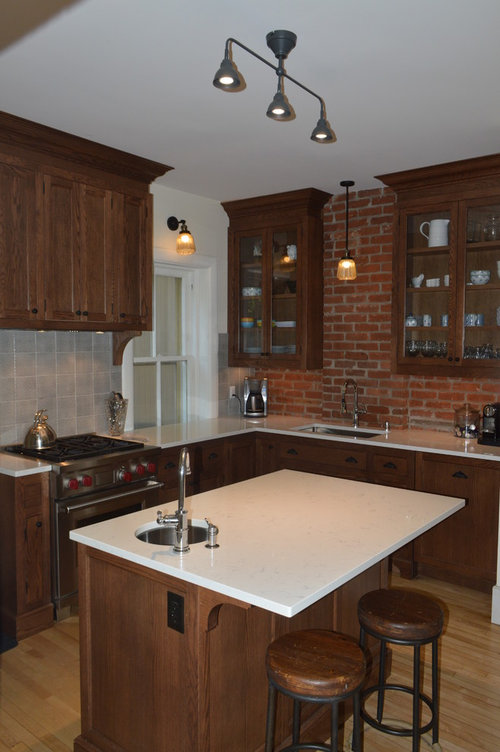
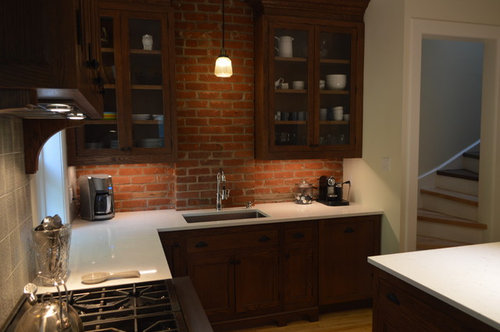

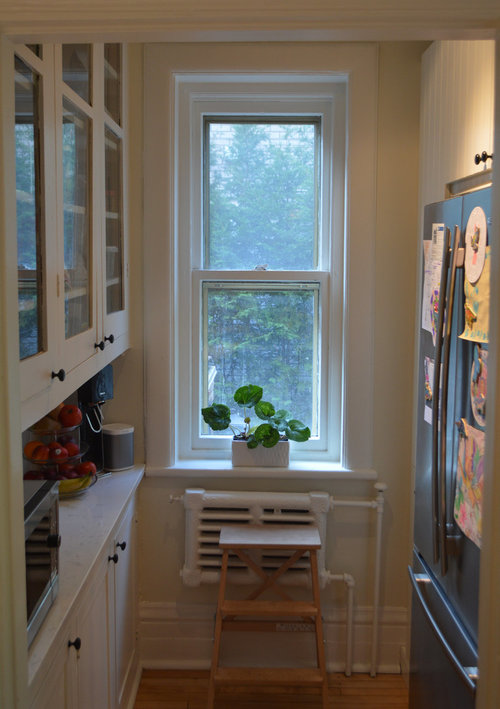
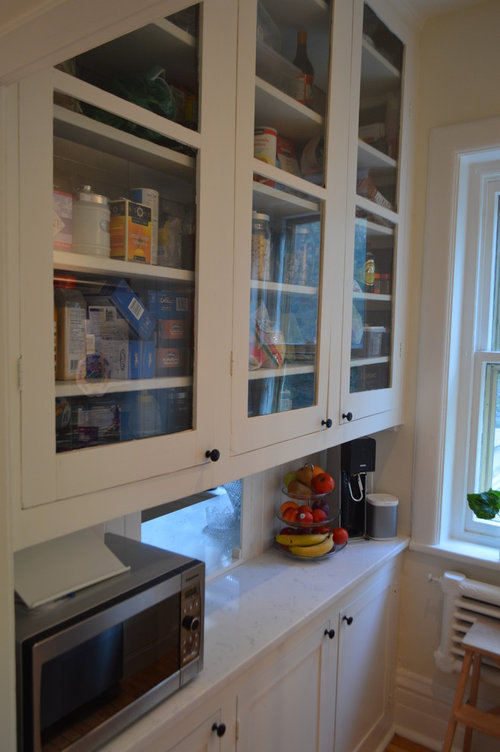
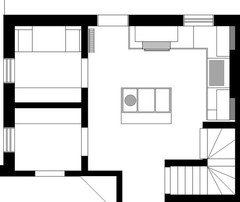



Sammy