Floorplan ideas help! First time poster.
christinagray86
6 years ago
Featured Answer
Sort by:Oldest
Comments (7)
christinagray86
6 years agoRelated Discussions
First Time Post - Feedback on Floor Plan for Timber Frame
Comments (19)Wow thanks everyone for good questions and feedback. Kirkhall: I fixed the door swings thanks for that. The split closets on the left bedroom are meant to be a storage room and then the closet for the room. In my latest draft my wife and I opened the right closet to make a nook with a window out back. Less closet space upstairs but we have a ton in the basement. As for the bedroom on the right we want to do a built-in bookcase where the gap is between closets. AlexHouse: All I can say is WOW :) The feeling we are going for is more of the rock arch over the range and then the pizza oven next to it faced in the same rock so as to extend the look. We are using thin sliced stone for the walls to save money. LauraJane02: Thank you for that idea but we still need to think about the door changes for the MBR. Still not sure what will work for us. The new layout is simpler and uses the space better but we arent sure how to shift it. Still taking ideas. AM.E: I dont have any good elevations just yet BUT here is a sample I got from one TF company we asked for a estimate from. Modified Home Plans It is close to what we want except wtill working on the front proch roof line. Overall though it is the correct feeling. We are doing SIPs except the roof in the walkway we are doing stick built. And the garage will be 100% stick. As for the open areas, thats the point of doing Timber :) at least for us. We love that open yet homey feel of the timber frame with trusses. We will build in the fall/winter this year if all comes together :) Thanks again everyone!...See MoreHelp with family room / first floor plan
Comments (9)Hi All, Thanks so much for the comments! This is a complete renovation, so anything can be moved or adjusted (including the fireplace). To answer some of the previous comments: - The plans are going to be adjusted - we are going to center the entry of the house, and reduce the closet space / size of the guest bath. Probably a stall shower instead of a full tub. - The kitchen is completely changing ..... will post those plans when available - The family room - the side to side is pretty much set, we can't make it much thicker. We can move the fireplace. - The living room - we are thinking about using it more as a library / office. Built in bookcases and a large desk. Or should we leave it as a traditional living room with couch etc? I just don't know the function of the 'living room' with a 'family room' that will be the primary non-kitchen hangout on the first floor. Should I still put on the decorating page, since we might change the architectural drawing? Thanks Dave...See MoreFirst Post - Kitchen Remodel Floorplan Help Needed
Comments (4)I'm having a hard time seeing all the details in the pic because it's too small. Is it possible you could post a larger picture? I think you'd get more responses. Plus provide some details about what you want from the space. Do you need/want seating/eating space in the kitchen? Kids? How many cooks? From what I can see, you don't have anything on that run of cabinets on the bottom. I can't see that area serving any purpose. You certainly won't use it for working or preping. I'd be inclined to get rid of that run of cabinets entirely and use that space to make the island larger. Then I'd add a prep sink to the end of the island by the fridge. BTW, when you start a new thread, it remains at the top of the board until you start getting responses. When you responded to your own post, your thread started dropping down the board. Try posting larger pictures so people can see the details and provide more information all in one post. I think that would help a lot. :)...See MoreHELP! First-Time Homeowner Reno - Floor Plan Help
Comments (7)Your walk in closet is too narrow for two hanging sides and a walkway in the middle. IME each hanging side needs 27 inches and adding those together for two sides is 54 inches. You only show 10 inches for the isle. Not enough room. [https://www.houzz.com/magazine/custom-closets-7-design-rules-to-follow-stsetivw-vs~62745078[(https://www.houzz.com/magazine/custom-closets-7-design-rules-to-follow-stsetivw-vs~62745078) Do you need a soaking tub in the Master?...See MoreUser
6 years agochristinagray86
6 years agogroveraxle
6 years agochristinagray86
6 years agogroveraxle
6 years ago
Related Stories
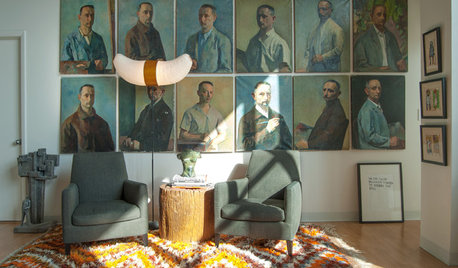
DECORATING GUIDESFace Time: Creative Ideas for Decorating With Portraits
Put your rooms head and shoulders above the rest with portraits styled in unexpected ways
Full Story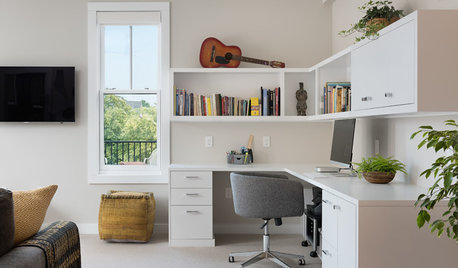
DECLUTTERINGNo Time to Declutter the Whole House? Try These 6 Ideas
Make a fresh start by tackling a few tasks that will revitalize your home and your spirits
Full Story
GARDENING GUIDES10 Easy Edibles for First-Time Gardeners
Focus on these beginner-friendly vegetables, herbs, beans and salad greens to start a home farm with little fuss
Full Story
ARCHITECTUREGet a Perfectly Built Home the First Time Around
Yes, you can have a new build you’ll love right off the bat. Consider learning about yourself a bonus
Full Story
DECORATING GUIDESDownsizing Help: Color and Scale Ideas for Comfy Compact Spaces
White walls and bitsy furniture aren’t your only options for tight spaces. Let’s revisit some decorating ‘rules’
Full Story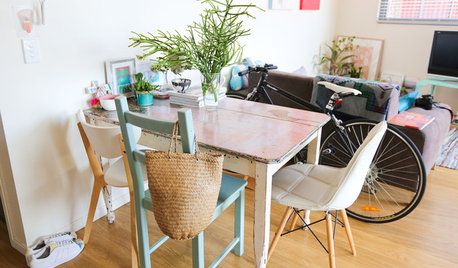
LIFEWorld of Design: Discoveries of 10 First-Time Homeowners
See how people around the globe have shaped their starter houses and made them their own
Full Story
HOUZZ TOURSMy Houzz: Online Finds Help Outfit This Couple’s First Home
East Vancouver homeowners turn to Craigslist to update their 1960s bungalow
Full Story
GARDENING GUIDESHow You Can Help the First Endangered U.S. Bee Species
The U.S. has acted to protect the rusty patched bumblebee, whose numbers have plunged. Here’s what you can do at home
Full Story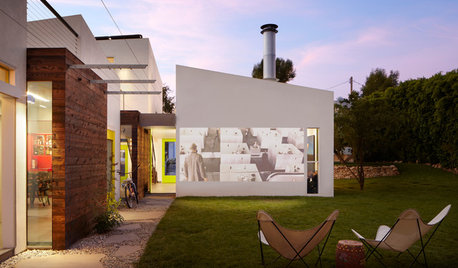
LIFEWatch a Movie Outside! 7 Ideas for the First Weekend of Summer
Celebrate the summer solstice outdoors with relaxing, fun activities
Full Story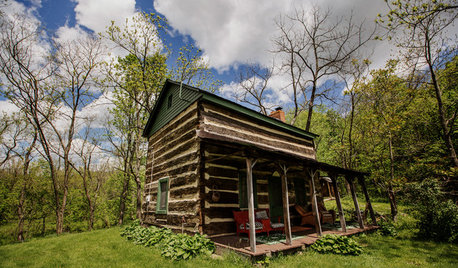
FEATURESA First-Time Mom Finds Life Remade in the Family Cabin
Living in a strange, new and confining space unexpectedly shapes a writer’s experience of becoming a mother
Full Story


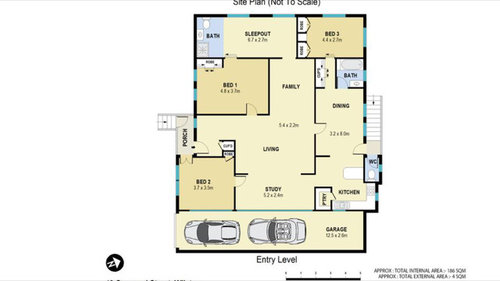


Patricia Colwell Consulting