Help me design our pied de tier!!!
lakehousedreaming08
6 years ago
Related Stories
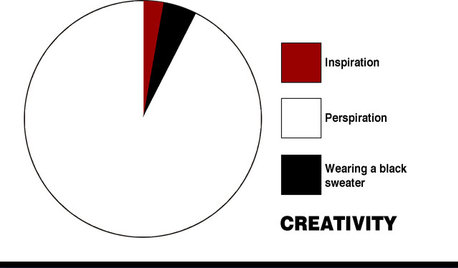
COFFEE WITH AN ARCHITECTDesign Explained in Pie Charts
If you've ever wondered about the creative process of architects and designers, check out these simple charts
Full Story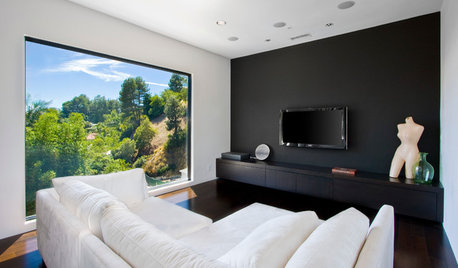
DECORATING GUIDESGot a Problem? 5 Design Trends That Could Help
These popular looks can help you hide your TV, find a fresh tile style and more
Full Story
BATHROOM DESIGNKey Measurements to Help You Design a Powder Room
Clearances, codes and coordination are critical in small spaces such as a powder room. Here’s what you should know
Full Story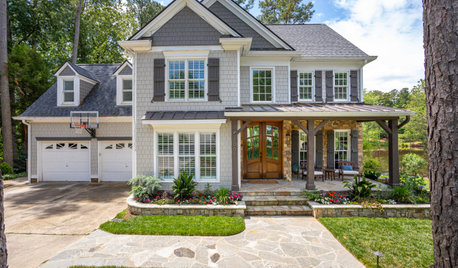
SELLING YOUR HOUSEA Designer’s Top 10 Tips for Increasing Home Value
These suggestions for decorating, remodeling and adding storage will help your home stand out on the market
Full Story
KITCHEN CABINETSA Kitchen Designer’s Top 10 Cabinet Solutions
An expert reveals how her favorite kitchen cabinets on Houzz tackle common storage problems
Full Story
KITCHEN DESIGN11 Must-Haves in a Designer’s Dream Kitchen
Custom cabinets, a slab backsplash, drawer dishwashers — what’s on your wish list?
Full Story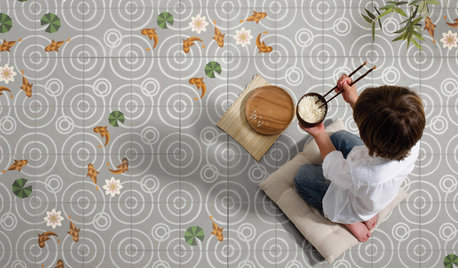
TILEWorld of Design: How Modern Geometric Designs Are Reinventing Cement
Intricate and eye-catching, the patterns of today’s cement tiles mark a break with their past while preserving an age-old technique
Full Story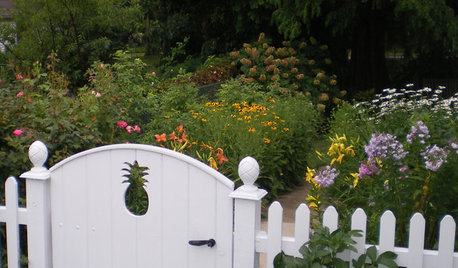
DECORATING GUIDESDesign Mystery: Why Do Pineapples Sprout Up in Home Design?
Early Americans were bananas about pineapples — and we’re still reaping the benefits of the sweet fruit’s symbolism today
Full Story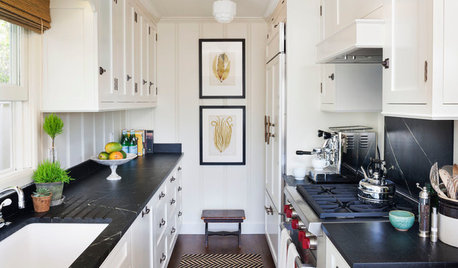
KITCHEN DESIGNWhy a Designer Kept Her Kitchen Walls
Closed kitchens help hide messes (and smells) and create a zone for ‘me time.’ Do you like your kitchen open or closed?
Full Story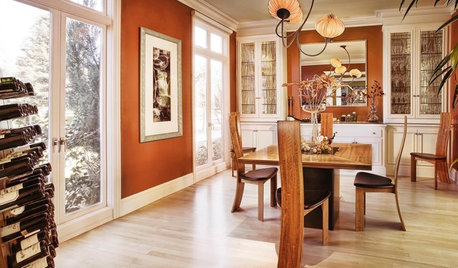
ORANGETreat Your Rooms to Pumpkin Pie Orange
Stir some pumpkin colors into your interiors for design deliciousness that lasts well beyond Thanksgiving
Full StoryMore Discussions








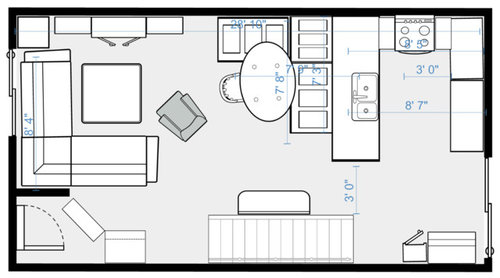

JudyG Designs
tatts
Related Discussions
Help me begin to de-clutter
Q
Show me your Pie(s)!!
Q
Please Help me Modernize/“De-restaurantize” my Home!!
Q
Design help with our spare room
Q
lakehousedreaming08Original Author
Beth H. :