Layout Suggestions for a Kitchen Remodel
User
6 years ago
last modified: 6 years ago
Featured Answer
Sort by:Oldest
Comments (12)
Related Discussions
Kitchen remodel experts/homeowners-IS THIS THE BEST KITCHEN LAYOUT?
Comments (27)If you hire a kitchen designer s/he will have contacts in the other trades. You asked, "Is there anything you would change about the rest of the kitchen design?" And to be honest, my answer is "LOTS." Here are some of the things I would want to be different if it was my kitchen (besides the banquette as already mentioned). -the fridge and wall ovens are right next to each other. That makes it difficult to access them both at the same time, and I'm not sure if some kind of buffer is required by the specs. It seems like there should be one but that's just my intuition and I could be dead wrong. The oven handles might interfere with the fridge opening fully, too. -there's no counter landing zone next to the fridge. The closest spot is nearby, but that is next to the sink so likely to have dirty or clean dishes piled on it. -ditto for the wall ovens. It's nice to take your 20lb turkey out and slide it right onto the counter rather than truck it over to another side of the room. -when the fridge door or freezer drawer are open the walkway into the eating area will be blocked. -what's that gap to the left of the stove? It looks much too narrow to function as a passage to another room. -without dimensions it's hard to know, but it looks like a pretty long haul through the center of your kitchen to get from sink to stove and vice versa. Not good when you're carrying a pot of spaghetti to drain, or if like me you do canning and regularly blanche food then quickly cool it in ice water in your sink. For me, I need my sink and stove to be mere steps apart....See MoreNeed help with kitchen remodel ideas and suggestions of our new layout
Comments (42)Yes but its not just the desired look. If cost is not a factor, anything is possible. But if you have not done a lot of remodeling, you may not be aware of all the associated costs with changing all this. The ceiling, the lighting, framing out the window and wall, matching and replacing the existing exterior. While maintaining the exterior design balance. Moving plumbing, gas and electrical. Your house was built for this kitchen so everything you are considering has major expense to change. You might be better off as far as function and design to bump out the back and redo the whole thing....See MoreKitchen layout suggestions
Comments (13)Angla... I wish we were more of the diy type!!! It’s funny you should post that as I have been looking refacing the doors idea this morning. I thought of painting but i don’t know if i could live with the door design. Since I can’t really change the layout, is it worth gutting and redoing is what I’m asking myself now? I’d get rid of the boxed area above the cabinets but is that extra cost really worth it just for that? I did that in our beach condo. I can’t really reach that area but I do appreciate having it because the condo is way smaller so the extra storage is worth it. I prefer the look too. I also don’t know what is hidden in the boxed area... ideally it would be just dead space. Do I leave the boxed area and get all new cabinets? Or do I go the refacing way? I would still need to change the refrigerator wall so that the fridge is more centered & built in, get rid of the desk area and build in a space for the microwave (it’s sitting on that counter now). I’d also need to do something at the end of the cabinets where the peninsula is to get rid of that and the stove hood area. Idk if that’s something that can be done while still matching the rest of the existing cabinets. I’d imagine so? I know I could save money but how much? I’d have to compare the cost of a new kitchen verses refacing/refiguring that wall/removing the peninsula. If I save enough to redo the (tiny) master bath maybe that’s the route I go? Of course I’d do all new granite/quartz (not sure yet) counters, backsplash, appliances, flooring and add some recessed lighting (?) in all of the scenarios. Oh maybe a small pendant light over the sink? Now I have myself wondering how good the wood is in the current cabinets? Can they be sanded and stained to match new doors or go white? We don’t move in until the 22nd. I’m going to take another look at them when I’m there Thursday. I just made my own head spin :X Ughh!...See MoreBathroom Remodel Layout Dilemma. Lots of windows. Suggestions Needed!
Comments (7)If I am counting the squares in your diagram correctly, you have less than two feet between the wall of the toilet room and the shower, so you cannot expand the shower to the left. I wonder at the diagram, however, because the shower is shown extending right up to the edge of the window, yet that is obviously not true in your photo, where you say the bit of green wall between the window and the shower is about 9 inches wide. That indicates that the bathroom does not match the diagram, to me. Maybe someone else can help you interpret this. I don't know why folks are not joining in this discussion. Since you do not mind losing the door to the closet, you can consider making the shower the same width it is now, but extend its length of that wall as far as you want to go. Of course, the window will have to be modified to have it in the shower, or it will need to be removed. If you don't want a 7 ft long shower, you could add a bump-out or cupboard inside your closet. It seems that no matter where you put your shower, it is going to have a window inside of it if you want it to be bigger or if you don't want to move the toilet room. Having that little room in the center of your bathroom severely limits your options. If you simply extend the shower out toward the closet door, you can have a vanity starting at the window edge where the tub is now, extending toward the shower as far as you wish to go. In front of the windows, you could put in a seat, or get a large plant on a stand. The wall between the window and closet could hold hooks for robes or towels. I would think about ending the vanity before the shower, though, and having towel hooks or a towel warmer there....See MoreUser
6 years agoUser
6 years agoUser
6 years agoDebbi Washburn
6 years agoUser
6 years agoUser
6 years agoDebbi Washburn
6 years ago
Related Stories

INSIDE HOUZZPopular Layouts for Remodeled Kitchens Now
The L-shape kitchen reigns and open-plan layouts are still popular, the 2020 U.S. Houzz Kitchen Trends Study finds
Full Story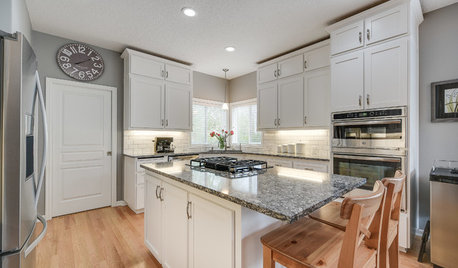
INSIDE HOUZZA New Survey Suggests How Much a Kitchen Remodel Might Cost You
It’s a good starting point, but the true cost will depend on regional and other factors
Full Story
KITCHEN DESIGNKitchen of the Week: Remodel Spurs a New First-Floor Layout
A designer creates a more workable kitchen for a food blogger while improving its connection to surrounding spaces
Full Story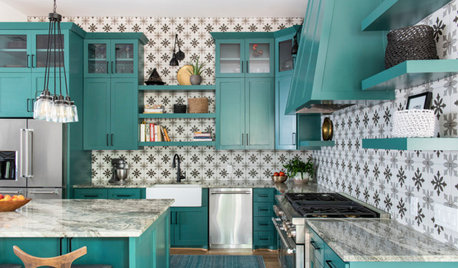
KITCHEN MAKEOVERSGreen Cabinets and Bold Tile for a Remodeled 1920 Kitchen
A designer blends classic details with bold elements to create a striking kitchen in a century-old Houston home
Full Story
REMODELING GUIDES5 Trade-Offs to Consider When Remodeling Your Kitchen
A kitchen designer asks big-picture questions to help you decide where to invest and where to compromise in your remodel
Full Story
KITCHEN DESIGNKitchen Remodel Costs: 3 Budgets, 3 Kitchens
What you can expect from a kitchen remodel with a budget from $20,000 to $100,000
Full Story
MOST POPULARRemodeling Your Kitchen in Stages: Detailing the Work and Costs
To successfully pull off a remodel and stay on budget, keep detailed documents of everything you want in your space
Full Story
KITCHEN DESIGNRemodeling Your Kitchen in Stages: Planning and Design
When doing a remodel in phases, being overprepared is key
Full Story
KITCHEN DESIGNHow to Map Out Your Kitchen Remodel’s Scope of Work
Help prevent budget overruns by determining the extent of your project, and find pros to help you get the job done
Full Story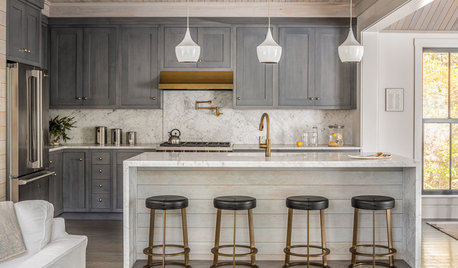
REMODELING GUIDESRemodeling Your Kitchen in Stages: The Schedule
Part 3: See when and how to plan your demo, cabinet work, floor installation and more
Full Story


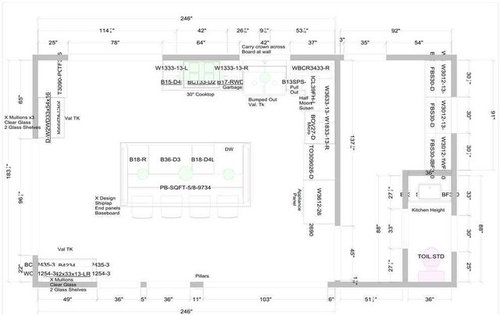
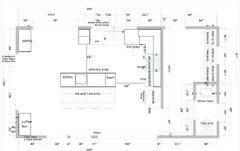
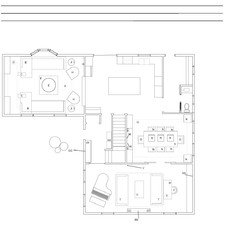
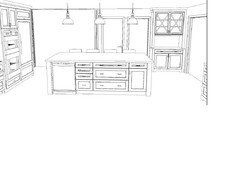




kaismom