New House in Southeast Texas
John Isgren
6 years ago
Featured Answer
Sort by:Oldest
Comments (24)
MSDG
6 years agoOne Devoted Dame
6 years agoRelated Discussions
Southeast Texas Weed Problem
Comments (4)If you copy and paste the [url=http://www... part that will be the picture. Apparently I cannot use BB code. Thank you....See MoreNew home owner in East Texas, too late to plant ...
Comments (5)Congratulations on your new place. Roto-tilling alone can do a number on some grasses, but not all.... especially Bermuda. Much better to remove or kill it first. Since removing is hard without a sod cutter, we solarize when feasible (enough time & right weather) and will use the minimum required dose of grass killer when not. After it's dead, we cut it as short as possible, roto-till, then rake out the roots and debris once the tilled clay has dried out a bit. Not too bad for a typical suburban lawn, but could be tedious for larger spaces. Another step we've found helpful, is to water the cleared space and till it again once the weed seeds have germinated. We try to do this a couple times to deplete the banked seeds before mulching (or sodding) the area. Solarization article mentions using clear plastic, though any color seems to work with our triple-digit heat. We've used whatever has been available (clear, black, orange, blue,...) with good results. Also don't believe we've needed to keep the plastic down for more than three weeks to kill grass in August. Here is a link that might be useful: Soil Solarization for Gardens & Landscapes...See Moresoutheast texas plant exchange plant swap oct 12 2013
Comments (4)We will love to have you come to our 1st swap. Are you on facebook? join our facebook group https://www.facebook.com/groups/Southeasttexasplantexchange/ What a great time you will have getting together with a group of plant nuts :). If you are not a facebook I can be your go to ... I just started going about 2 years ago. I personally have a have and want list Here are a few site on kinda what to expect Both of these have got great info At plant swap you can do it one of 2 ways what we call pre trades or just bring stuff to trade http://plantswap.gmbac.com/ http://forums.gardenweb.com/forums/load/txgard/exch091151226196.html?17 Here is my haves and wants list Will Not be bring all on this list this is what I have to swap for pre trades If you don't know what something is high light then right click and it will ask you to do a goggle search ~~FRESH DUG~~ Amaryllis bulbs blooms red and white Big lantana yellow and pink Bulbine orange Callisia fragrans -- Basket Plant Clerodendrum bungi Crinum lily Summer Nocturne(?) light pink or .J C. Harvey. Pale pink. Crinum lily -- Ellen Bosanquet Crocosmia masoniorum. Danlellia tasmanica Dave Case Hedychium Domestica Curcuma Fingernail Bromeliad plant Giant liriope Golden rain trees koelreuteria paniculata)some are 12" others about 1' , Hawaii Pink Hedychium Japanese Iris Nana Lily of Peru(alstroemeria psittacina) Mocho fern Montbretia lily of peru(alstroemeria psittacina), Native purple violet Rain lily Dark pink Rain lily Light Pink Rain lily white Rhodophiala bifida Ox Blood Lily Root beer piper auritum Southern wood fern Spider wort Sword fern Tall Mexican petunia pink Tall Mexican petunia purple Violet trumpet http://www.floridata.com/ref/c/clyt_cal.cfm , Walking iris(neomarica gracilis) ~~Pots~~ African Hosta Drimiopsis Maculata Birds Nest plant Mother-in -law tongue green/white lvs Birds Nest plant Mother-in -law tongue plants green Bishop Child Dahlia Bowlia sea onion 1" diameter Chaya Chenille acalypha pendula Chlorophytum Amaniense ‘Fire Flash’ (aka Orange Spider Plant) Costus arabicus Curly leaf parsley Drunker Dream cactus Dutchmans pipe Epiphyllum giant red/purple Fire spike Pink odontonema strictum Fire spike red odontonema strictum firecracker russellia sarmentosa Garlic Chives Giant Squill Gloriosa Greek and origanum Oregano Holly Ferns Hoya kerrii sweetheart hoya Italian Flat Parsley Kangaroo Paw fern Largo Purple Pepper Lemon Grass Lycoris yellow Malabar Spinach Mistletoe cactus Onion Chives Ornamental Yam Dioscorea discolor Parsley Curly leaf Parsley Flat leaf Pellionia daveauana trailing watermelon begonia Pencil Cactus Polk a Dot Pony tail palm 6" pots Pregnant onion Rabbit Foot Fern Rain lily Dark pink Rain lily Light Pink Rain lily white Rex Begonia maybe oak leaf Rhipsalidopsis gaertneri Easter cactus Rock Rose Root beer piper auritum Rosary vine Rosemary Scilla violacea Small Squill Swedish Ivy Green Swedish Ivy Purple under tones sweet astec toad lily tricyrtis formosana Tricolor variegated Pepper Variegated Ice Plant variegated red hibiscus variegated spiral ginger ytt ~~SEEDS~~ Cone flower Basil Large Leaf Italian Cassia yellow Fennel GLOBBA SCHOMBURGKII "Yellow Dancing Girl" Jerusalem Cherry Variegated Koelreuteria paniculata Golden rain tree Largo Purple Pepper Lemon basil Lilium formosanum. Philippine Lily. Liliaceae Mahoe Hibiscus Malabar climbing spinach Pavonia lasiopetala. Texas Rock Rose. Malvaceae. pink rain lily Salviacoccinea September Rose Texas star Tri color Pepper Yellow perennial hibiscus ~~CUTTINGS~~ 3 different types of rubber trees 3 different types of schefflera 4 different types ficus Ficus deltoidea Aalthea single white red eye antique roses Red Rocket ?, Mutabilis, Ceciel Burner, 4th of July banana leaf Brazilian red cloak Megaskepasma Butterfly vine with the yellow flowers and dried seed pods look like butterfly canthus montanus -- alligator Chaya Copper Tree COSTUS SCABER COSTUS SPECIOSUS "RED Crepe" Cucumber cactus Duranta variegated Elephant Trunk Jade Erthrochlamys butterfly Clerodendrum Evergreen wisteria Gasteria verrucosa ox toung Giant Pitcus Costus Glorybower M. macroptera Green Sweet Potato Vine Hamelia Patens Heartleaf philo Hoya kerrii sweetheart hoya Inch plant Kalanchoe red Lemon Balm Lemon catus Mahoe hibiscus Monstera swish cheese ivy Night bloomer Epiphyllum Night blooming jasmine Odontonema strictum Firespike red and pink Orange Shrimp Peach El Capitolio Sport hibiscus Pink Double hibiscus Plumbago Blue Red Bird Cactus Red firecracker fern Red on red bleeding heart Red Powered Puff Red single hibiscus Rick Rack cactus Rosary Vine Salvia Lucantha purple/white Shrimp - Brown Shrimp - Cocktail Stapelia gigantea star fish cactus blooms Stapelia small vertion star fish cactus small red flower Sweet olive tragulata ficus Trailing Jade Upright Jade Variegated red hibiscus Vicks plant Weeping Willow Tree White crape myrtle White day bloomer Epiphyllum (lemon smell) Yarrow white Yellow sedum WANTS If you have something interesting ask I might not have it and be wanting to trade Houttuynia cordata 'Chameleon' confederate rose Alocasia - Stingray Elephant Ear Colocasia - Illustris Elephant Ear Colocasia - Puckered Up Colocasia Plant Cranberry Elephant Ear Aka Rhubarb Colocasia - Noble gigante Purple Giant Alocasia - Lauterbachiana Elephant Ear Colocasia esculenta - Black Coral Elephant Ear REX begonia eye lash or others Noreen "Cares melt when you kneel in your garden."...See MoreInstalling Pool In Southeast Texas
Comments (20)Electricians and Plumbers have everything in place all they have left is to make final connections, Flagstone/tile guys came Wednesday and were delayed because of the rain until Saturday. They are supposed to be at house today to finish up and Concrete decking guys should be there tomorrow to frame up decking and they should pour concrete on Wednesday. So far we have only had three problems and at least two are just a personal preference of mine as listed, breaker box location, water line tie-in, and one piece of discolored flagstone. The first two were more of a personal preference of mine but Tallman did not hesitate about having it done per my specifications, They still have not be relocated but those tradesmen have not been back out to finish work either. The flagstone has gone in and looks good in my opinion, one piece of the coping is a reddish color when the rest of the flagstone is all a tan color, I call Tallman this morning and they were going to call flagstone guys and have them replace that one piece of flagstone. My yard is a complete wreck right now especially with the rain we have had, after decking is complete and all work is done Tallman is supposed to come back and clean and level yard where they have done work at. Overall we are very pleased with the tile and flagstone work, I think it looks very good, I am starting to see the it all come together....See MoreSummit Studio Architects
6 years agoVirgil Carter Fine Art
6 years agoJohn Isgren
6 years agoSummit Studio Architects
6 years agoMark Bischak, Architect
6 years agocpartist
6 years agoVirgil Carter Fine Art
6 years agoJohn Isgren
6 years agoSummit Studio Architects
6 years agojln333
6 years agoJennifer Hughes
6 years agoVirgil Carter Fine Art
6 years agoJohn Isgren
6 years agoColumbus Custom Design
6 years agoAnnKH
6 years agocpartist
6 years agolast modified: 6 years agoColumbus Custom Design
6 years agoMilly Rey
6 years agoJohn Isgren
6 years agoMilly Rey
6 years agoEd(Edwina) and Stephen Ci
6 years ago
Related Stories
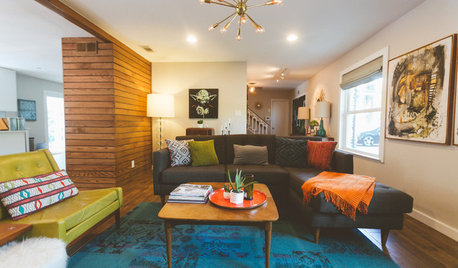
HOUZZ TOURSMy Houzz: Colorful Makeover for a Texas Ranch House
After a decade in a dated home, this family embarks on a vibrant remodel
Full Story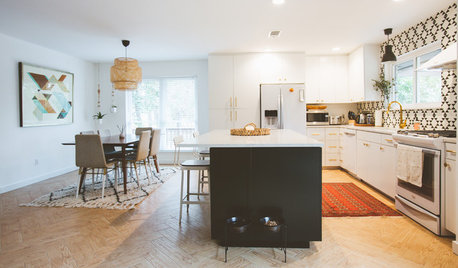
ECLECTIC HOMESMy Houzz: 1970s Texas Ranch House Gets a Boho Update
Before and after: Graphic tile, black paint and a new open floor plan transform this Austin couple’s live-work home
Full Story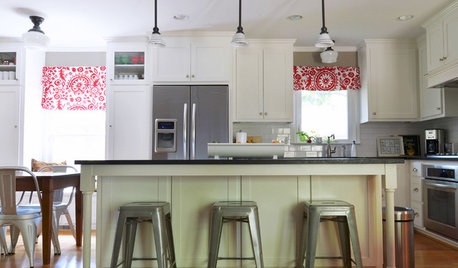
ECLECTIC HOMESMy Houzz: Kitchen Remodel Unifies a 1950s Texas Ranch House
A budget-minded couple seamlessly mix modern upgrades with vintage decor in Dallas
Full Story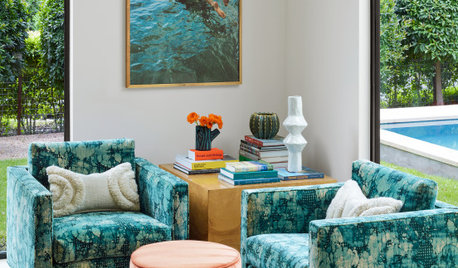
MODERN HOMESHouzz Tour: Chic and Fun Texas Party House for Longhorn Fans
A designer uses bright colors, lively patterns, layers of texture and bold artwork to elevate this Austin home’s design
Full Story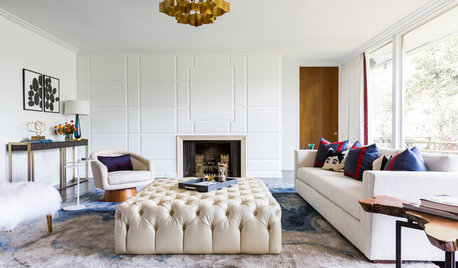
CONTEMPORARY HOMESHouzz Tour: Where ’60s London and Texas Style Meet
A midcentury ranch house’s architecture and a couple’s English and Lone Star State backgrounds come into play in a spirited renovation
Full Story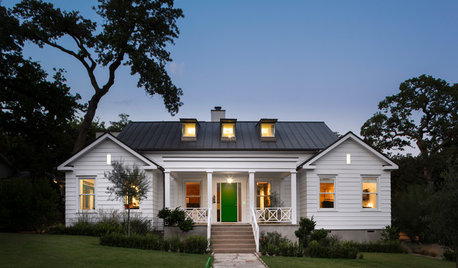
CONTEMPORARY HOMESHouzz Tour: Unusual Mixes of Old and New in Texas
Modern touches done in surprising ways give a traditional Austin house a whole new personality
Full Story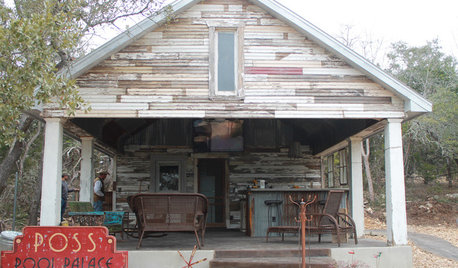
POOL HOUSESNew Pool House Comes by Its Weathered Look Naturally
The Texas Hill Country structure is made from materials salvaged from a dilapidated sharecropper's house and an old barn
Full Story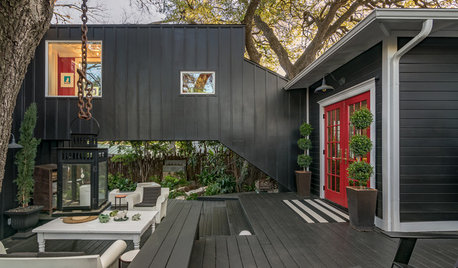
HOUZZ TOURSHouzz Tour: A Clever Skybridge Connects Old and New in Texas
The bridge links a historic house to a playful, light-filled addition that nearly doubles the size of this home
Full Story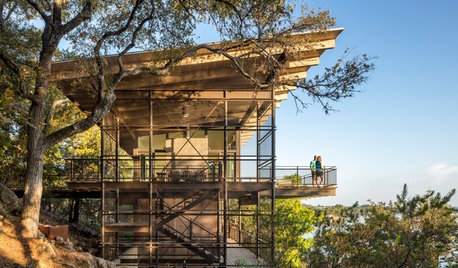
HOUZZ TOURSHouzz Tour: Fire-Tower-Inspired House of Glass, Wood and Steel
A new vacation home in Texas rises up to take in the lake views — and to work with a challenging hillside site
Full Story


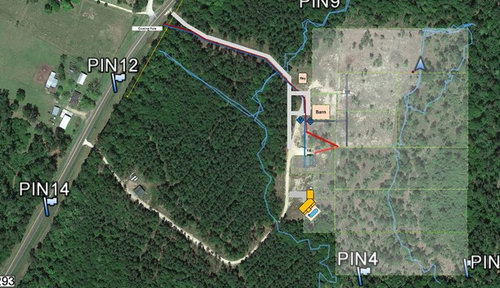
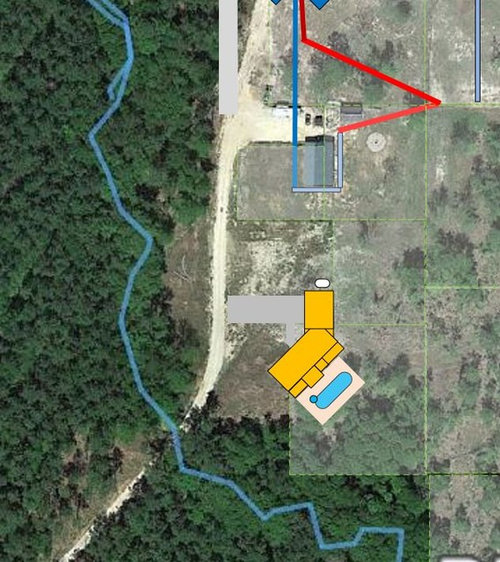
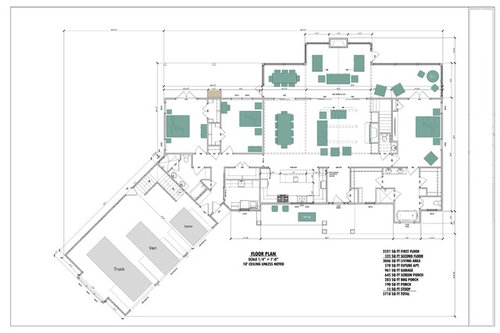
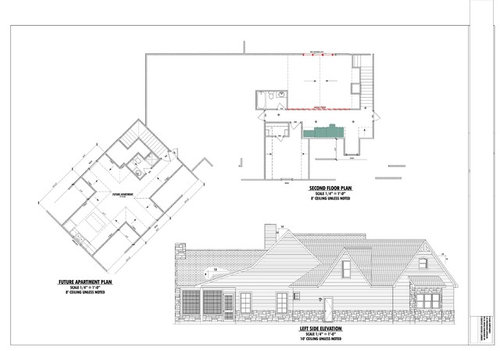
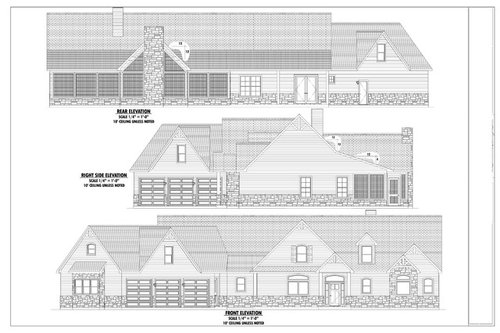
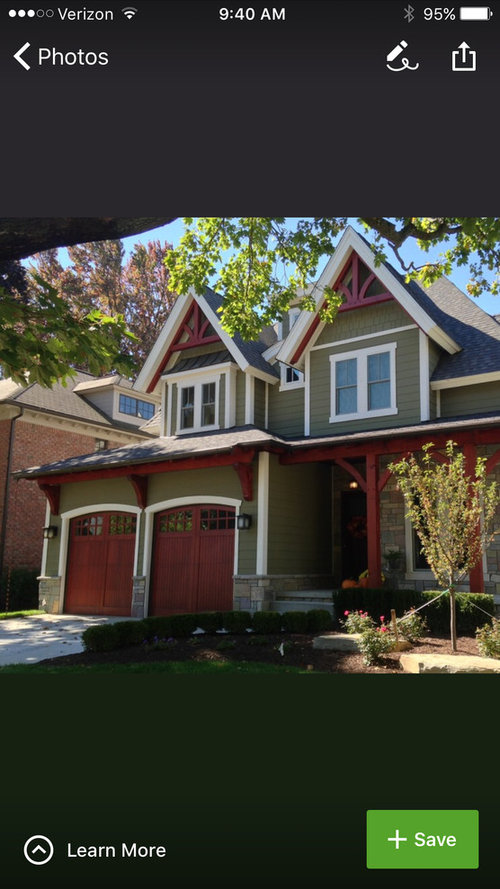
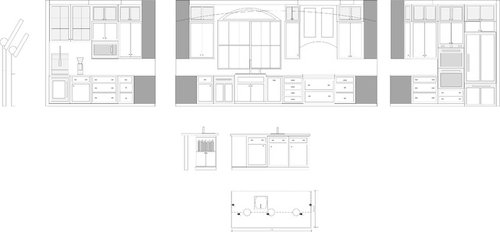
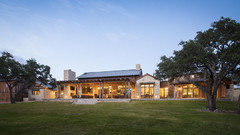
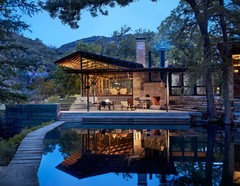
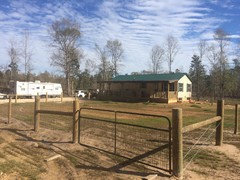
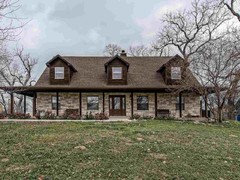
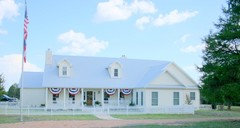
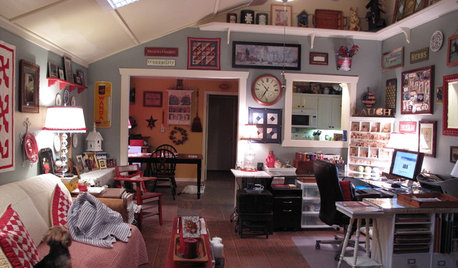



Virgil Carter Fine Art