Hire a designer or DIY?
Levi Liu
6 years ago
Featured Answer
Sort by:Oldest
Comments (68)
Levi Liu
6 years agoJAN MOYER
6 years agolast modified: 6 years agoRelated Discussions
Hire a structural eng. before hiring a KD/ID or design/build firm?
Comments (25)Sophie Wheeler: You're assuming way too much. What makes you say that I don't seem to take into account the associated costs of removing bearing walls, when I clearly stated above: "I hate surprises, especially big ones. That's the reason we would like to know BEFORE we commit to this project just how many dollars we'll be spending on putting in beams, RELOCATING PLUMBING, ELECTRIC, DUCTS, etc." All the affected rooms will need new flooring that's not a news item for us. We also know we will need to spend money on floor matching if we enlarge the narrow opening between the kitchen and dining room. How much we will spend on this kitchen reno will not be limited so much by our finances but by the value increase that a large family kitchen will add to our 3000sqft , 4 bedroom house that has one big problem: A tiny, 60's kitchen more befitting a small cottage. We just simply don't want to overspend. The estimated size of the value increase will mostly inform our decisions....See MoreHas anyone hired a professional designer to design an Ikea kitchen?
Comments (1)Our IKEA store has a $99 design service where a local designer will sit with you and do the design - it was well worth it for us - even though we're continuing to tweak the plans and layout - but it's a good solid start!...See MoreISO someone to hire who put my design into CAD
Comments (2)I’d highly recommend the designer that our company uses. She is an independent designer, and makes all of our projects run smoother because she is so knowledgeable. Her design packages start at $650 and up, depending on what you need....See MoreHiring local designer or working remotely?
Comments (8)Either way there has to be some traveling done by someone during the process. If you hire someone at your old location are you willing to pay for them to travel and meet you at the new location? If you choose/buy things at the old location, who is going to accept delivery and make sure the correct materials have been delivered? Is your builder going to take on that job? Does you builder expect you to order from local sources or is he ok with a designer ordering from her favorite tile/plumbing/appliance shop in the old location? Things you pick out in a showroom 6 hours away, might not look good in your house and location. You really should look at samples laid out in your new house. Current material and product backlogs complicate all of this process too. I just got some Brizo bathroom accessories in their Lux Gold color 6 months after I placed the order. Things go from being available 4-6 weeks out to not being available for 6 months, from one day to the next and the showrooms get little to no notice. I could never build a house long distance, specially not my "last" one! We moved to the new area and rented for 16 months. I was the designer and stopped by the site every single day. Moved in about 6 weeks ago and still have workers in the house, installing stuff as soon the back ordered stuff arrives. Good luck!...See Moreshirlpp
6 years agolast modified: 6 years agoJAN MOYER
6 years agolast modified: 6 years agojillybean103
6 years agoLinda
6 years agomnmamax3
6 years agoLevi Liu
6 years agoLevi Liu
6 years agothinkdesignlive
6 years agothinkdesignlive
6 years agoLevi Liu
6 years agoDH
6 years agotatd
6 years agothinkdesignlive
6 years agoLevi Liu
6 years agoLevi Liu
6 years agoshirlpp
6 years agoLevi Liu
6 years agoshirlpp
6 years agoLevi Liu
6 years agoDH
6 years agoSteel Roots Home Decor
6 years agoLinda
6 years agoDenise Marchand
6 years agolast modified: 6 years agoDenise Marchand
6 years agoUser
6 years agoLevi Liu
6 years agoLevi Liu
6 years agoLevi Liu
6 years agoLevi Liu
6 years agoFlo Mangan
6 years agoFlo Mangan
6 years agoFlo Mangan
6 years agoLevi Liu
6 years agoFlo Mangan
6 years agoFlo Mangan
6 years agoFlo Mangan
6 years agoFlo Mangan
6 years agoFlo Mangan
6 years agoFlo Mangan
6 years agoFlo Mangan
6 years agoUser
6 years agoLevi Liu
6 years agoLevi Liu
6 years ago
Related Stories
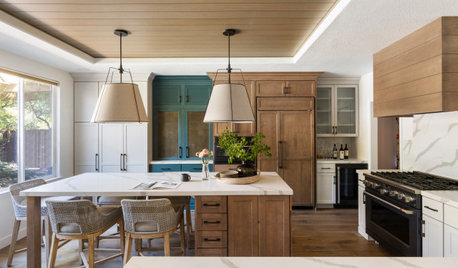
WORKING WITH PROS6 Reasons to Hire a Home Design Professional
Doing a construction project without an architect, a designer or a design-build pro can be a missed opportunity
Full Story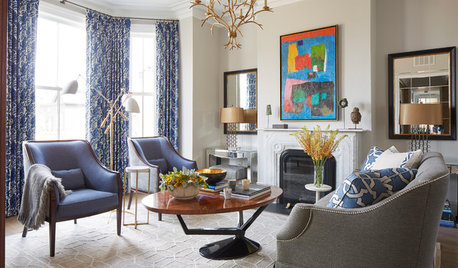
WORKING WITH PROSHow Much Does It Cost to Hire an Interior Designer?
Interior designers may charge hourly rates, flat fees, cost-plus or a combination. Here’s what that means for you
Full Story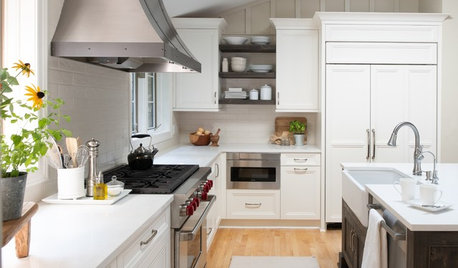
WORKING WITH PROSHow Much Does It Cost to Hire a Kitchen Designer?
Find out what these pros do and the various ways they charge for their work
Full Story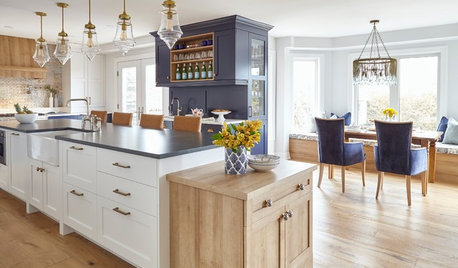
WORKING WITH PROS10 Times to Hire a Kitchen Designer
These specialists can solve layout issues, update an older space, create thoughtful design details and more
Full Story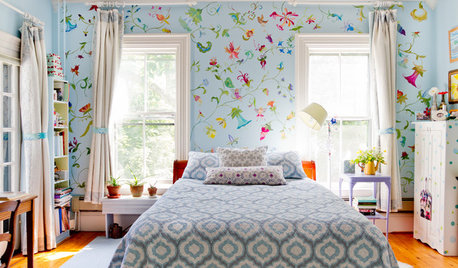
DECORATING GUIDESStroke of DIY Design Genius: 14 Crazy Cool Hand-Painted Walls
See how these homeowners used paintbrushes and permanent markers to create custom wallpaper
Full Story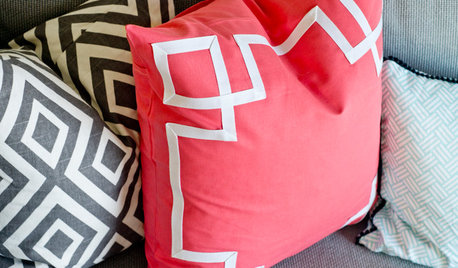
DECORATING PROJECTSDIY: Make a Designer-Look Pillow Sham
Give a sofa or bed a high-end touch in about an hour with low-cost materials — if you don't tell, they'll never know
Full Story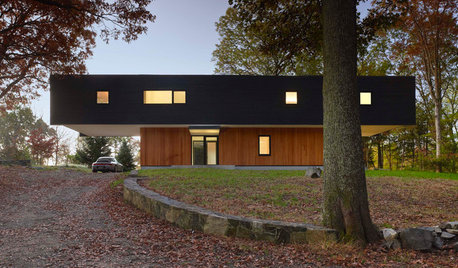
ARCHITECTUREDesign Practice: How to Get Hired
Pro to pro: Strategies for winning a client’s trust and getting work that supports your brand
Full Story
LATEST NEWS FOR PROFESSIONALSWhy People Fear Hiring a Designer and How to Gain Their Trust
Soothe potential clients’ fears with clear communication about — and throughout — the design process
Full Story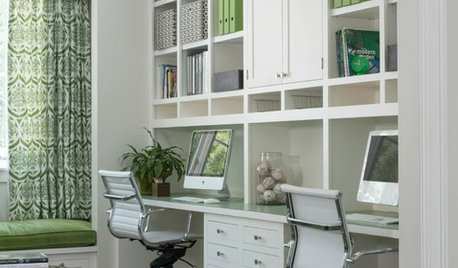
DESIGNING A BUSINESSDesigning a Business: New Advice Column for Pros Tackles Hiring
Design business coach Chelsea Coryell is ready for your questions. First up? How to know when you’re ready to hire
Full Story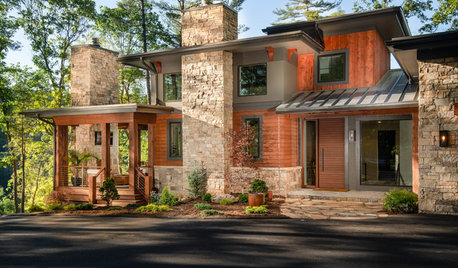
WORKING WITH PROS10 Times to Hire a Design-Build Firm
Find out when you should consider a firm that offers design and construction services as a package
Full StorySponsored
Your Custom Bath Designers & Remodelers in Columbus I 10X Best Houzz








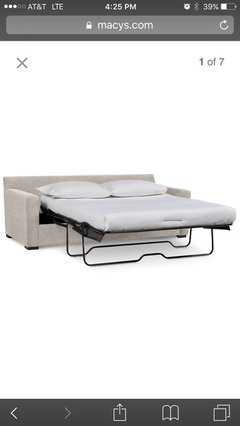



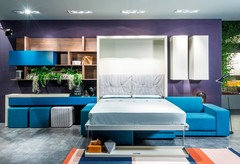



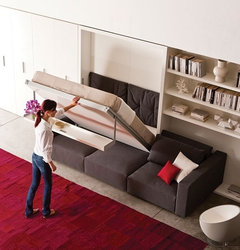






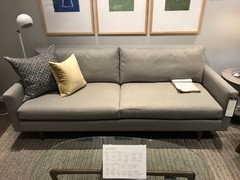



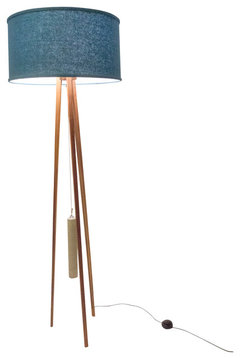

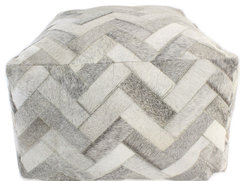



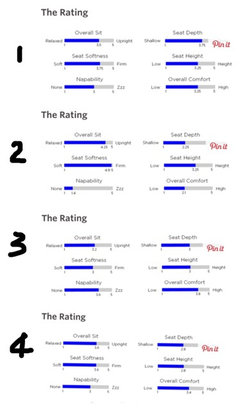
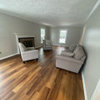


thinkdesignlive