can someone help me increase this pic??
sum1
6 years ago
Featured Answer
Sort by:Oldest
Comments (28)
acm
6 years agoRelated Discussions
can someone upload these pics for me.
Comments (2)Replace [ ] with Not sure why/how it worked!? Do not move or re-name the pictures, else they will vanish from here. [img src=âÂÂhttp://farm2.static.flickr.com/1168/530261248_a33f48274e_z.jpg?zz=1"] [img src="http://farm2.static.flickr.com/1076/530261134_917847b221_z.jpg?zz=1"] ----------------------------------------------------------------...See Morecan someone tell me whats wrong with my habs. link to pics
Comments (4)Well i cant seem to get these pics to show. My white habs that are about 1 month old and up until today were looking great but when i got home from work 2 plants had brown spots on the leaves it almost looks as if they are dried brown spots fairly nice size spots I might add. I will figure out how to get these pics on here but i hope that this sounds familiar to someone because I would sure hate to lose any seedlings...See MoreCan someone please id this Hawk 4 me? Have pics!!!
Comments (8)Oh, sorry, I didn't mean they were hunting, they were just gliding around in circles, very, very high, from what I have read, this is common behavior for red-tailed hawks around this time of year and has something to do with mating. I was able to get a good look with my binoculars and they were definitely hawks. They have been doing this lately, more so on sunny days, usually at least two, sometimes more, but that day there were more of them than I have ever seen! Very pretty!...See MoreCan someone help me find pics of oldhouse1's kitchen?
Comments (6)Bayareafrancy- question for you... I saw an older post were b you had a pic of your white suway tile backsplash with bright white grout. You mentioned that you didn't like it add it was too bright. Can you tell me what tile color and grout you used? I am looking to just use either snow white subway tiles from HD or the comparable tiles from lowes. I'm trying to figure out what grout to use without it being too white so I'm hoping I can pick your brain. Any advice? Thank you much!...See Moresum1
6 years agosum1
6 years agoJulie B
6 years agoJAN MOYER
6 years agosum1
6 years agoJAN MOYER
6 years agosum1
6 years agoJAN MOYER
6 years agosum1
6 years agosum1
6 years agoweedyacres
6 years agoAnnKH
6 years agoUser
6 years agolast modified: 6 years agoJAN MOYER
6 years agoUser
6 years agolast modified: 6 years agosum1
6 years agosum1
6 years agosum1
6 years agosum1
6 years agoJAN MOYER
6 years agolast modified: 6 years agoSammy
6 years agolast modified: 6 years agosum1
6 years agosum1
6 years agolast modified: 6 years agoJAN MOYER
6 years agolast modified: 6 years agodan1888
6 years agolast modified: 6 years ago
Related Stories

MOST POPULAR9 Real Ways You Can Help After a House Fire
Suggestions from someone who lost her home to fire — and experienced the staggering generosity of community
Full Story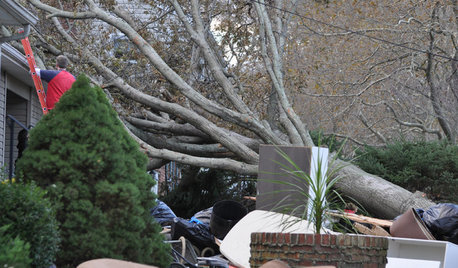
DISASTER PREP & RECOVERY7 Ways to Help Someone Hit by a Hurricane
The best things you can do in the wake of devastation are sometimes the most surprising
Full Story
DISASTER PREP & RECOVERYHurricane Harvey: How You Can Help
Want to donate or volunteer to aid victims of the storm? Here are groups assisting with disaster relief and recovery
Full Story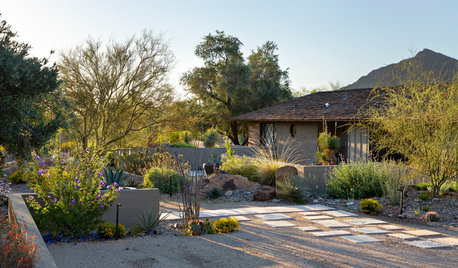
LANDSCAPE DESIGNFire-Wise Landscapes Can Help Keep Your Home and Property Safe
Choose fire-resistant plants and materials and create defensible areas using these design strategies
Full Story
DISASTER PREP & RECOVERYHurricane Maria: How You Can Help the People of Puerto Rico
Want to donate to aid storm victims in the Caribbean? Here are groups assisting with disaster relief and recovery
Full Story
DISASTER PREP & RECOVERYFall 2018 California Wildfires: How You Can Help
Here are ways to donate to help victims of the Northern and Southern California fires
Full Story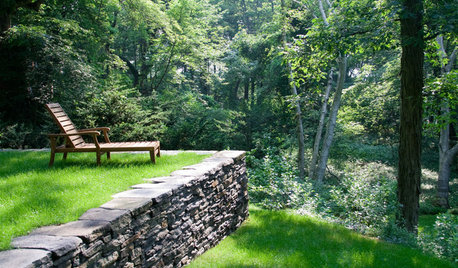
LANDSCAPE DESIGNWhat the Heck Is a Ha-Ha, and How Can It Help Your Garden?
Take cues from a historical garden feature to create security and borders without compromising a view
Full Story
GARDENING GUIDESHow You Can Help the First Endangered U.S. Bee Species
The U.S. has acted to protect the rusty patched bumblebee, whose numbers have plunged. Here’s what you can do at home
Full Story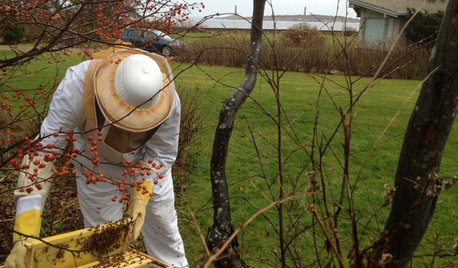
LIFEYou Said It: ‘You Can Help Save the Bees’ and More Houzz Quotables
Design advice, inspiration and observations that struck a chord this week
Full Story


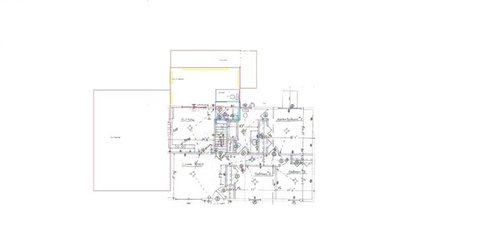
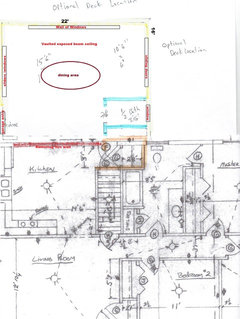

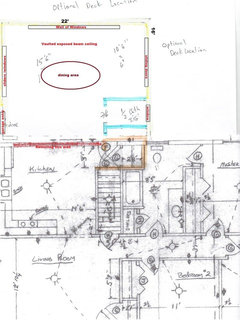

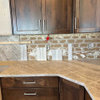

acm