New build kitchen design
mit
6 years ago
Featured Answer
Sort by:Oldest
Comments (37)
mit
6 years agocpartist
6 years agoRelated Discussions
Kitchen cab/granite/tile colors
Comments (6)nightowlrn, I have natural wood cabinets, dark countertops, dark tile, stainless appliances, tan walls and wood floors. The only thing I don't have is white trim. My kitchen is somewhat contemporary but if you can look past that, I thought posting some pictures might help you with your color decisions. My cabinets are natural cherry. The countertops are verde peacock granite. The floors are natural ash. The wall color is BM Hillcrest Tan (a color that is difficult to capture accurately in a photo) Here is an overall picture This picture is a pretty good representation of the wall color. The verde peacock granite is a dark green/black. This picture is a bit washed out but it does show the bits of blue-green and gold in the granite. The gold in the granite works well with different shades of wood...See MoreNew build kitchen design
Comments (3)You rarely hear "Gee, I wish I had less natural light in my kitchen!" Those windows are going to be fantastic! I love looking at trees, so I'd be very happy in your home. Do you have a layout with dimensions? I'd love to see what you have planned. If you make efficient use of the storage space you have (including lots of drawers), you'll be fine. When I remodeled our kitchen, I put away only things I knew I used on a regular basis, and left the rest in boxes. I ended up getting rid of a lot of junk I never used....See MoreNew Build Kitchen Design Dilemma
Comments (30)You've received a lot of good, helpful advice already, here and at the Kitchen forum. "most of the new models in Florida now have 12 foot ceilings in the great room and kitchen with many vaulted to 16 feet. This is especially true when there are views to water and they are using 10 foot glass doors to take advantage of the views." I understand about the views but people have to live inside a house, and in order for that to be done comfortably and pleasantly, you need a reasonable, human scale and proportions. Not something outsize and overscaled. This is already creating problems for you. At the very least with this sort of scale, an architect should plan for the interior problems/challenges that arise. As they have arisen here. You have two problems. One is the scale and size of the general project, the other is the layout of the kitchen. If we had a built in coffee machine where would you put it? First figure out how you use your kitchen, what you want and need in it, and THEN plan your kitchen. Not the other way around. How big is your family? Do you like to cook? Do you cook often or reheat takeout? Do you bbq outside? Do you eat a lot of vegetables and fruit? Do you shop for groceries often or infrequently? However, you can't consider the kitchen in a vacuum....See MoreNew Build. Kitchen design input needed.
Comments (24)I would be more likely to center the stove on the wall instead of sharing it with the fridge. I would put the fridge on the other wall. Do you want the pantry in the corner like that? I think it could still work very well with this plan to have the pantry at a 90 degree angle instead, which would give you more counter space. Do you like the laundry being visible every time you go through the garage? I personally want a nice laundry room, but don't think it is a very nice greeting for me or my family when I come home. I would move your 12" storage cabinets and closet (I'm assuming they will look nice) over to the laundry space. Then, I would move the laundry over to the storage cabinet space with a door instead of being wide open. I would rework the master closets down to that end, giving DH a little wider closet (more storage for my overflow at the very least :) ) I think this would also give you a nicer space for the master bathroom. I'm assuming you want the separate sinks? I like when tubs are a little more of a focal point. Yours has a door and a sink across from it. I think you have enough space to make something really fantastic work! Another thought....do you want the stairs off to the side like that? I have a similar living room with the fireplace/bookshelves. My stairs and foyer share the space in front of the living room. You have a lot of bump-outs. Corners cost more money in a build. Your master bedroom for example creates 5 corners, versus just one if it was lined up with the bathroom and dining space. I agree with Shead about the wall from your bookcase. My wall there is 24 inches total, which matches the depth of my fireplace and the ceiling depth before it vaults. Having a shorter wall there, even only the depth of your bookcases, will make floating a couch or any other furniture on that side of the living room easier....See Moremit
6 years agomit
6 years agocpartist
6 years agomit
6 years agocpartist
6 years agocpartist
6 years agolast modified: 6 years agomit
6 years agomit
6 years agocpartist
6 years agoHillside House
6 years agolast modified: 6 years agoDIY2Much2Do
6 years agomark_rachel
6 years agolyfia
6 years agocpartist
6 years agoHillside House
6 years agolast modified: 6 years agocpartist
6 years agoMarkJames & Co
6 years agomit
6 years agomit
6 years agomit
6 years agoMarkJames & Co
6 years agomit
6 years agocpartist
6 years agolast modified: 6 years agocpartist
6 years agokaismom
6 years agoAnglophilia
6 years agomit
6 years agocpartist
6 years agomit
6 years agovonzie
6 years agocpartist
6 years agomama goose_gw zn6OH
6 years ago
Related Stories
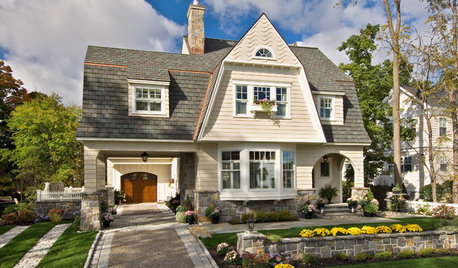
Design 2011: Trends to Build On
Give Us More Small Homes, Bold Upholstery, Gray Kitchens, White Walls, Honeysuckle and Green
Full Story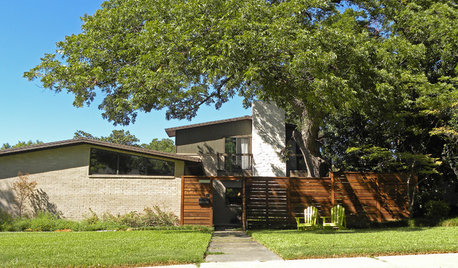
HOUZZ TOURSMy Houzz: A New Dallas Build Handles Family Life Beautifully
An open family room, a smartly designed kitchen and walls of windows are built to suit a family of 5 in Texas
Full Story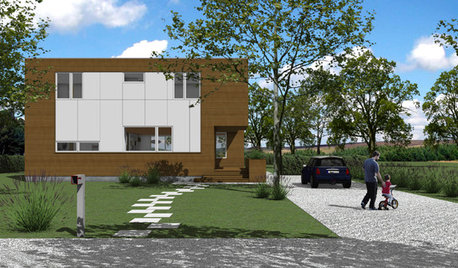
ARCHITECTURE3 Home Design Solutions to Challenging Building Lots
You don't need to throw in the towel on an irregular homesite; today's designers are finding innovative ways to rise to the challenge
Full Story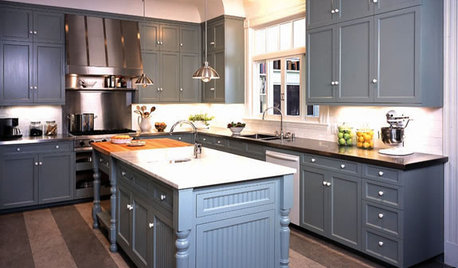
KITCHEN DESIGNHow to Work With a Kitchen Designer
If you're ready to make your dream kitchen a reality, hiring a pro can ease the process. Here are the keys to a successful partnership
Full Story
KITCHEN DESIGNKey Measurements to Help You Design Your Kitchen
Get the ideal kitchen setup by understanding spatial relationships, building dimensions and work zones
Full Story
ARCHITECTUREHow to Artfully Build a House on a Hillside
Let your site's slope inspire your home's design, rather than fight it
Full Story
CONTRACTOR TIPSBuilding Permits: What to Know About Green Building and Energy Codes
In Part 4 of our series examining the residential permit process, we review typical green building and energy code requirements
Full Story
KITCHEN DESIGNA Designer Shares Her Kitchen-Remodel Wish List
As part of a whole-house renovation, she’s making her dream list of kitchen amenities. What are your must-have features?
Full Story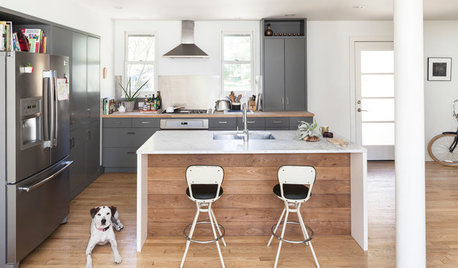
KITCHEN DESIGNNew This Week: 4 Subtle Design Ideas With Big Impact for Your Kitchen
You’ve got the cabinets, countertops and appliances in order. Now look for something to make your space truly stand out
Full Story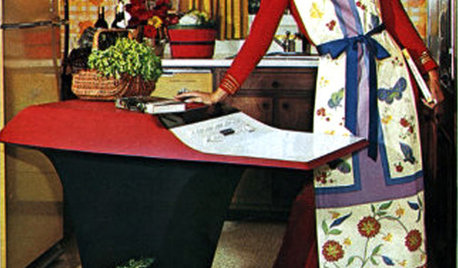
HOME TECHBuild a Smarter Kitchen Now With Gadgets You Already Own
Technology can improve your kitchen's efficiency for next to nothing — just look to your old phone or tablet
Full Story








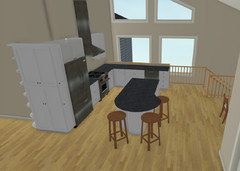


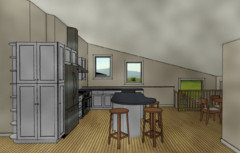



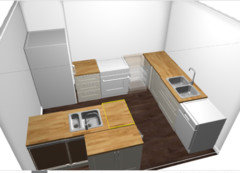



barncatz